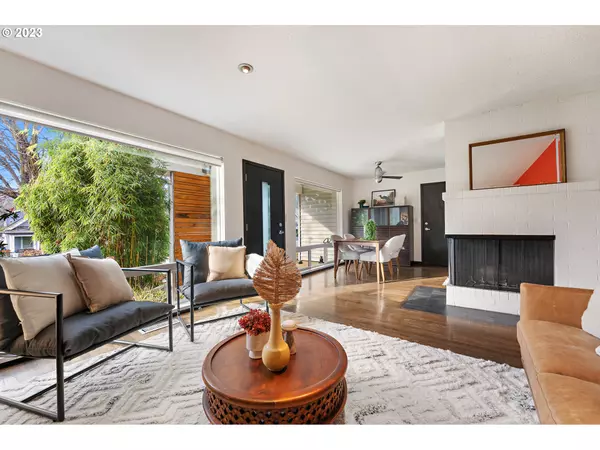Bought with Redfin
$529,600
$509,000
4.0%For more information regarding the value of a property, please contact us for a free consultation.
4 Beds
1.1 Baths
1,250 SqFt
SOLD DATE : 01/09/2024
Key Details
Sold Price $529,600
Property Type Single Family Home
Sub Type Single Family Residence
Listing Status Sold
Purchase Type For Sale
Square Footage 1,250 sqft
Price per Sqft $423
Subdivision St Johns / Cathedral Park
MLS Listing ID 23082733
Sold Date 01/09/24
Style Ranch
Bedrooms 4
Full Baths 1
HOA Y/N No
Year Built 1962
Annual Tax Amount $4,315
Tax Year 2023
Lot Size 5,227 Sqft
Property Description
Located in a fantastic and quiet location, this completely remodeled Ranch showcases clean lines and quality finishes. It is loaded with updates! Pretty hardwoods throughout the home bring together the modern kitchen with sleek cabinets and appliances, solid quartz countertops and under counter lighting. Cozy corner fireplace viewed from both the living and dining rooms creates both modern elegance and comfortable living. With four bedrooms there are flexible options for a home office and two of the bedrooms are outfitted with stylish cabinetry. The primary bedroom is a delight with a views of greenery, a half bath and a generous walk-in closet. Contemporary bath with hex tile. Double paned vinyl windows, recessed lighting. Pass through garage leads to the private and lush landscaped back yard with wooden walkways and a covered deck tucked away in a private corner. Close proximity to Cathedral Park, Forest Park and downtown St. Johns AND a peek-a-boo view of the iconic St. Johns Bridge. Pacific NW living at its best! [Home Energy Score = 2. HES Report at https://rpt.greenbuildingregistry.com/hes/OR10224294]
Location
State OR
County Multnomah
Area _141
Rooms
Basement Crawl Space, None
Interior
Interior Features Ceiling Fan, Hardwood Floors, Quartz
Heating Forced Air
Fireplaces Number 1
Fireplaces Type Wood Burning
Appliance Builtin Oven, Cooktop, Dishwasher, Free Standing Refrigerator, Microwave, Plumbed For Ice Maker, Quartz
Exterior
Exterior Feature Covered Patio, Fenced, Gazebo, Patio, Yard
Parking Features Attached
Garage Spaces 1.0
View Y/N false
Roof Type Composition
Garage Yes
Building
Lot Description Gentle Sloping, Level
Story 1
Foundation Concrete Perimeter
Sewer Public Sewer
Water Public Water
Level or Stories 1
New Construction No
Schools
Elementary Schools Sitton
Middle Schools George
High Schools Roosevelt
Others
Senior Community No
Acceptable Financing Cash, Conventional, FHA, VALoan
Listing Terms Cash, Conventional, FHA, VALoan
Read Less Info
Want to know what your home might be worth? Contact us for a FREE valuation!

Our team is ready to help you sell your home for the highest possible price ASAP









