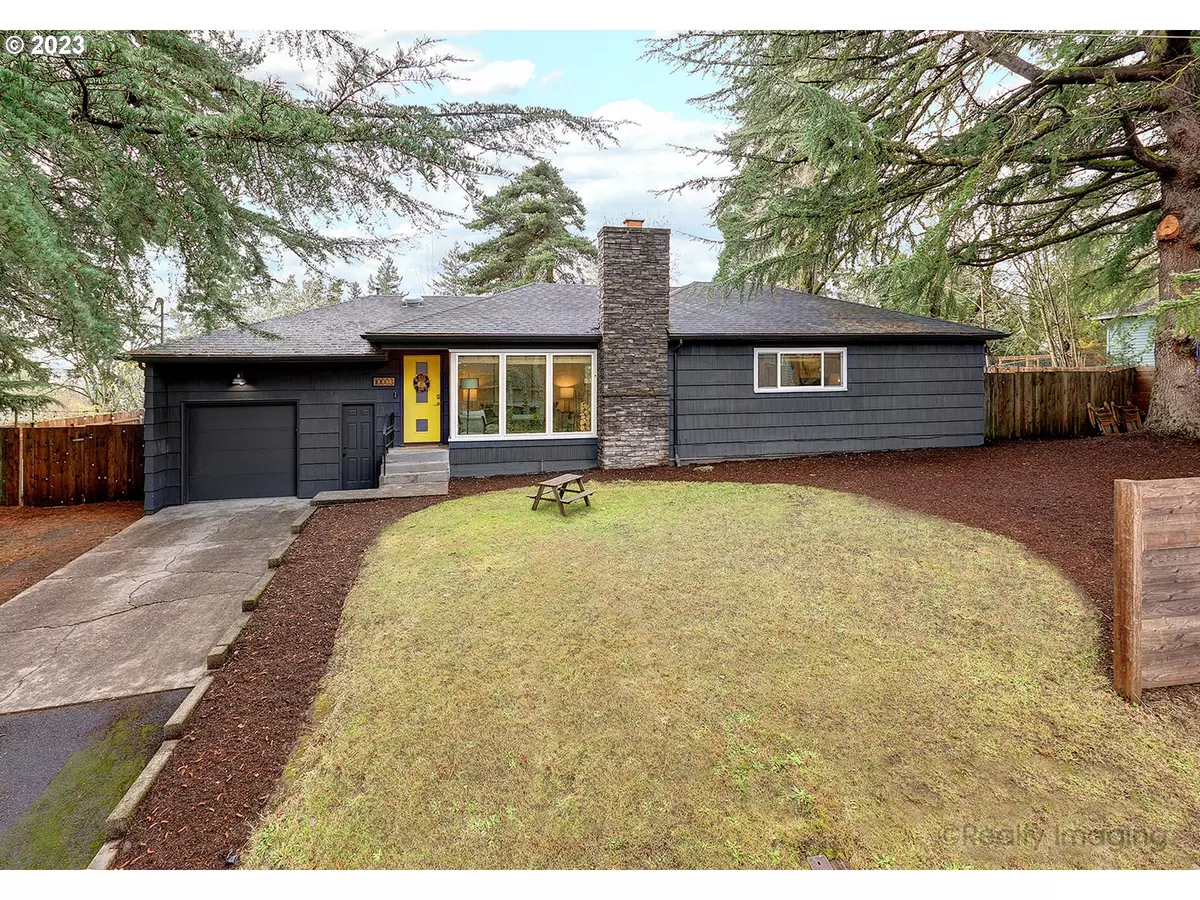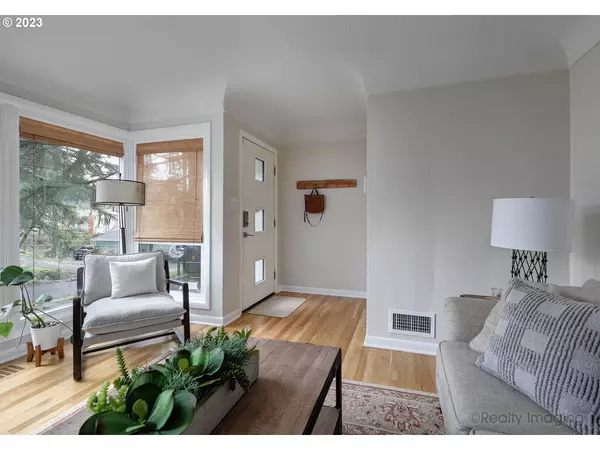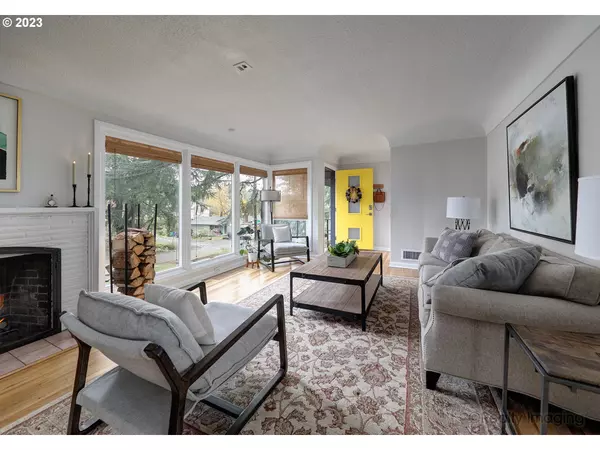Bought with Windermere Realty Trust
$592,130
$599,000
1.1%For more information regarding the value of a property, please contact us for a free consultation.
3 Beds
2 Baths
1,515 SqFt
SOLD DATE : 01/04/2024
Key Details
Sold Price $592,130
Property Type Single Family Home
Sub Type Single Family Residence
Listing Status Sold
Purchase Type For Sale
Square Footage 1,515 sqft
Price per Sqft $390
Subdivision Sw Portland
MLS Listing ID 23149962
Sold Date 01/04/24
Style Stories1, Mid Century Modern
Bedrooms 3
Full Baths 2
HOA Y/N No
Year Built 1950
Annual Tax Amount $6,962
Tax Year 2023
Lot Size 10,454 Sqft
Property Description
Open 12/10/2023 1-3pm.Light and airy one level living in this super mid century home centrally located in SW Portland near shopping and services. Three wonderful bedroooms and two lovely updated baths. Bath off of mud rm/laundry room remod. in 2021. Carerra marble flooring, furniture finish vanity with double sinks and great subway tile shower. Gourmet cook's kitchen with granite counters, stainless appliances, large walk in pantry and open shelving. Dining area off kitchen with sliders to the outside for grand entertaining options. Lovely living room with hardwood floors and wood burning fireplace.Great storage thru out with garage with bonus storage. Ring Doorbell/ Nest Thermostat.Outdoor a spacious patio and level fenced yard awaits you as well as a neat 'fire pit and seating area. Newer interior paint, eletric hot water heater completely more recently. RV Parking and storage. Excellent central location in SW Portland near shopping and services. Hardwood floors thru most of the main level.
Location
State OR
County Multnomah
Area _148
Rooms
Basement None
Interior
Interior Features Garage Door Opener, Granite, Hardwood Floors, Laundry, Smart Thermostat, Tile Floor, Vinyl Floor
Heating Forced Air
Cooling Central Air
Fireplaces Number 1
Fireplaces Type Wood Burning
Appliance Builtin Oven, Builtin Range, Dishwasher, Disposal, Free Standing Refrigerator, Granite, Pantry, Range Hood, Stainless Steel Appliance, Tile
Exterior
Exterior Feature Fenced, Fire Pit, Garden, Patio, R V Boat Storage, Security Lights, Yard
Parking Features Attached
Garage Spaces 1.0
View Y/N false
Roof Type Composition
Garage Yes
Building
Lot Description Gentle Sloping, Level, Private, Sloped
Story 1
Foundation Concrete Perimeter
Sewer Public Sewer
Water Public Water
Level or Stories 1
New Construction No
Schools
Elementary Schools Markham
Middle Schools Jackson
High Schools Ida B Wells
Others
Senior Community No
Acceptable Financing Cash, Conventional
Listing Terms Cash, Conventional
Read Less Info
Want to know what your home might be worth? Contact us for a FREE valuation!

Our team is ready to help you sell your home for the highest possible price ASAP









