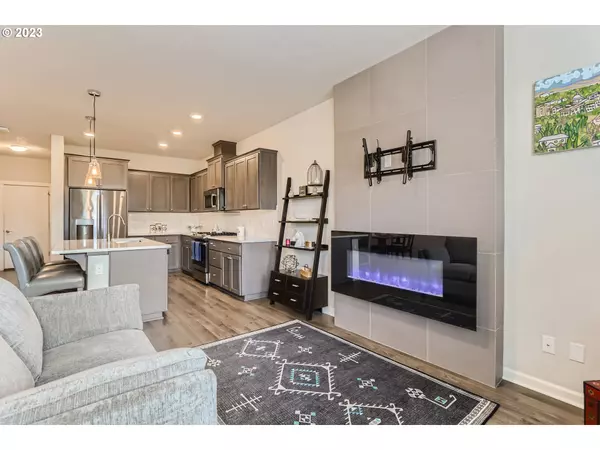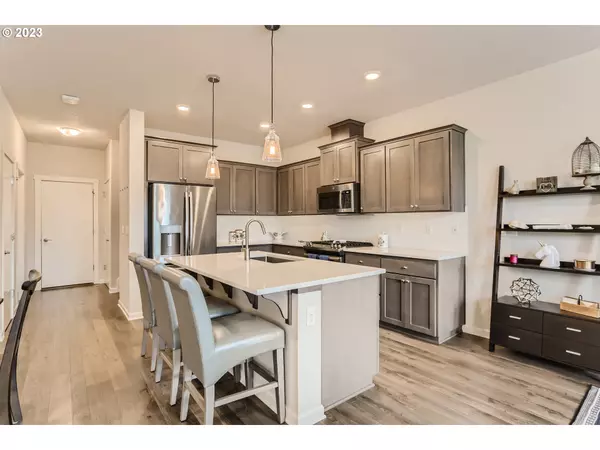Bought with Dwell Realty
$472,000
$475,000
0.6%For more information regarding the value of a property, please contact us for a free consultation.
3 Beds
2.1 Baths
1,768 SqFt
SOLD DATE : 12/06/2023
Key Details
Sold Price $472,000
Property Type Townhouse
Sub Type Townhouse
Listing Status Sold
Purchase Type For Sale
Square Footage 1,768 sqft
Price per Sqft $266
Subdivision Butternut Creek,Reeds Crossing
MLS Listing ID 23038640
Sold Date 12/06/23
Style Contemporary, Townhouse
Bedrooms 3
Full Baths 2
Condo Fees $190
HOA Fees $190/mo
HOA Y/N Yes
Year Built 2019
Annual Tax Amount $3,881
Tax Year 2022
Lot Size 1,742 Sqft
Property Description
Highly Sought Home in the Friendly Butternut Creek Community! Turn-key Ready Townhome boasts 3 bedrooms & a flexspace area upstairs. The kitchen includes quartz countertops and stainless steel appliances with a large sit-up breakfast bar and a sizable pantry! The open concept living area has plenty of room for a formal dining area and a large living area can handle a big sectional facing a beautiful color changing electric fireplace and a television mount awaiting your tv for entertaining avid football fans! The main floor has beautiful high-end laminate flooring. Don't miss the large storage area on the main floor underneath the stairwell. The primary bedroom serves as a luxurious retreat featuring a spa-like bath complete with a double vanity, a separate shower, and beautiful tiled flooring. Upstairs, you will also find a versatile loft space that can be configured to your needs for a home office, media room, exercise space or a play area. Large laundry room upstairs with matching cabinets and a wall of built-in shelving! The two-car garage with extra storage area with driveway is a bonus. Energy efficient heating/cooling systems and so much more. Situated in a convenient location, this home is just moments away from several parks, play structures, outdoor gas fireplaces, dog parks, golf courses and more! Additionally, it is only a short commute to the thriving high-tech companies in the area. Look at the Butternut Creek & Reeds Crossing area for all the amenities in this special Neighborhood that boast Community Involvement.
Location
State OR
County Washington
Area _152
Interior
Interior Features Garage Door Opener, Laminate Flooring, Wallto Wall Carpet
Heating E N E R G Y S T A R Qualified Equipment
Cooling Energy Star Air Conditioning
Fireplaces Number 1
Fireplaces Type Electric
Appliance Builtin Range, Dishwasher, Free Standing Refrigerator, Island, Microwave, Quartz
Exterior
Parking Features Attached
Garage Spaces 2.0
View Y/N false
Roof Type Composition
Garage Yes
Building
Lot Description Level
Story 2
Sewer Public Sewer
Water Public Water
Level or Stories 2
New Construction No
Schools
Elementary Schools Tamarack
Middle Schools South Meadows
High Schools Hillsboro
Others
Senior Community No
Acceptable Financing Cash, Conventional, FHA, VALoan
Listing Terms Cash, Conventional, FHA, VALoan
Read Less Info
Want to know what your home might be worth? Contact us for a FREE valuation!

Our team is ready to help you sell your home for the highest possible price ASAP









