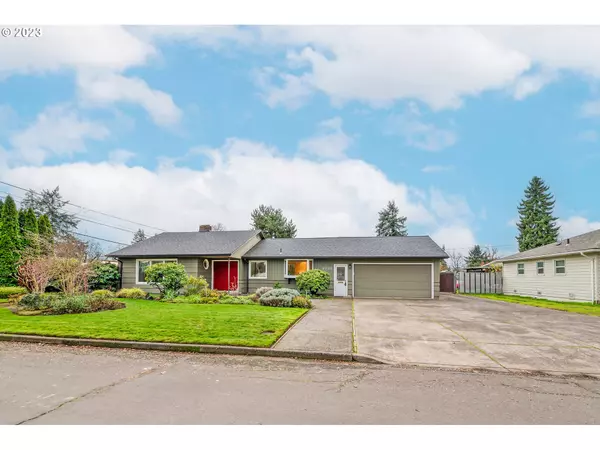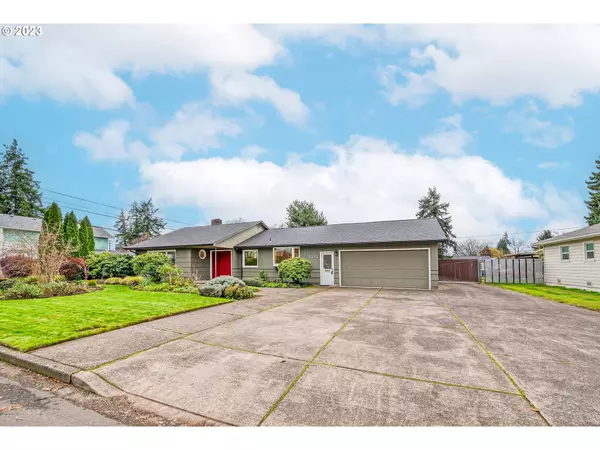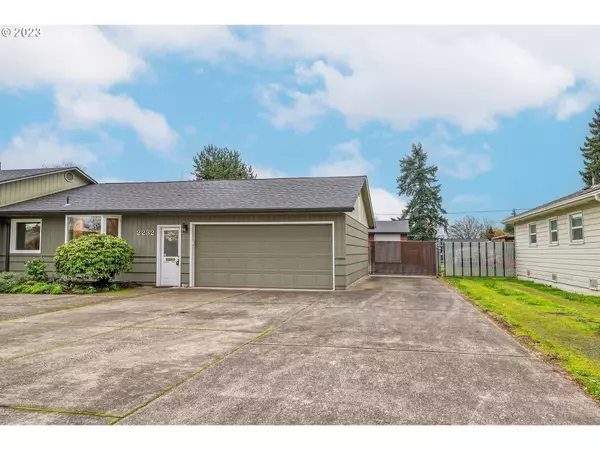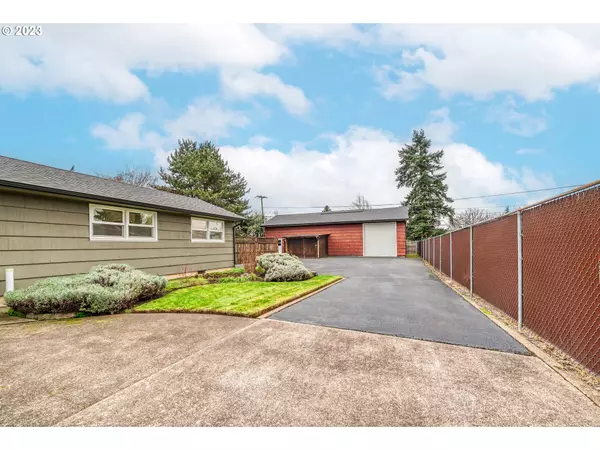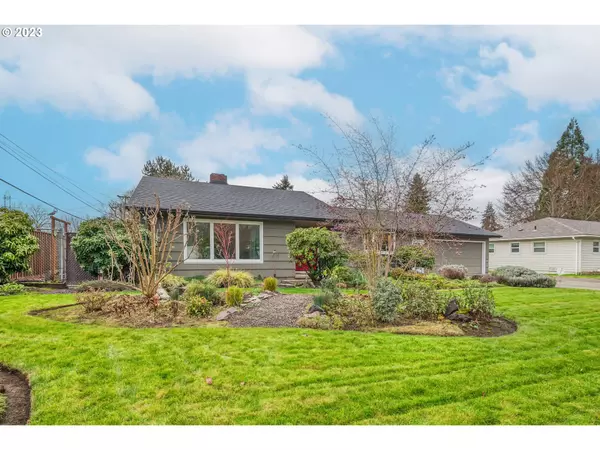Bought with Curtis Irving Realty Group
$560,000
$525,000
6.7%For more information regarding the value of a property, please contact us for a free consultation.
4 Beds
2 Baths
1,975 SqFt
SOLD DATE : 01/05/2024
Key Details
Sold Price $560,000
Property Type Single Family Home
Sub Type Single Family Residence
Listing Status Sold
Purchase Type For Sale
Square Footage 1,975 sqft
Price per Sqft $283
MLS Listing ID 23203366
Sold Date 01/05/24
Style Stories1
Bedrooms 4
Full Baths 2
HOA Y/N No
Year Built 1954
Annual Tax Amount $4,759
Tax Year 2023
Lot Size 0.410 Acres
Property Description
This charmingly crafted 1950s country ranch-style home sits on nearly half an acre, centrally located in town.Offering single-level living with an open layout seamlessly connecting the living, dining, and kitchen spaces. With rich hardwood flooring, as well as fresh white paint throughout, you'll find a a classic backdrop for your life.A spacious master bedroom awaits with an accessible soaking tub in the ensuite bathroom. The fourth bedroom could flex as a bedroom or office. There are thoughtful built-ins throughout the home and a convenient interior laundry room. A sprawling 31' x 14' covered patio is the perfect spot to relax and enjoy the views of the beautifully landscaped back yard, with a greenhouse, raised beds, and mature plantings. The expansive 50' x 24' shop has endless possibilities for business, hobbies, and storage, as well as potential for development, buyer due diligence. The shop has a 10 x 10 RV garage door, a versatile shop-office/studio, and adjacent and ample hard-surface parking which is accessible through a large side yard gate. This property is a harmonious blend of timeless charm and modern living.
Location
State OR
County Lane
Area _232
Zoning LD
Rooms
Basement Crawl Space
Interior
Interior Features Garage Door Opener, Hardwood Floors, High Speed Internet, Laminate Flooring, Laundry, Soaking Tub, Washer Dryer, Wood Floors
Heating Ceiling, Forced Air, Radiant
Cooling Central Air
Fireplaces Number 1
Fireplaces Type Wood Burning
Appliance Appliance Garage, Builtin Oven, Cooktop, Dishwasher, Disposal, Down Draft, Free Standing Refrigerator, Island, Microwave, Pantry, Plumbed For Ice Maker
Exterior
Exterior Feature Covered Patio, Greenhouse, Outbuilding, Raised Beds, R V Parking, R V Boat Storage, Tool Shed, Yard
Parking Features Attached
Garage Spaces 2.0
View Y/N false
Roof Type Composition
Accessibility AccessibleFullBath, AccessibleHallway, GarageonMain, GroundLevel, MainFloorBedroomBath, MinimalSteps, Parking, UtilityRoomOnMain, WalkinShower
Garage Yes
Building
Lot Description Level
Story 1
Foundation Concrete Perimeter, Stem Wall
Sewer Public Sewer
Water Public Water, Well
Level or Stories 1
New Construction No
Schools
Elementary Schools Guy Lee
Middle Schools Hamlin
High Schools Springfield
Others
Senior Community No
Acceptable Financing Cash, Conventional, FHA, VALoan
Listing Terms Cash, Conventional, FHA, VALoan
Read Less Info
Want to know what your home might be worth? Contact us for a FREE valuation!

Our team is ready to help you sell your home for the highest possible price ASAP




