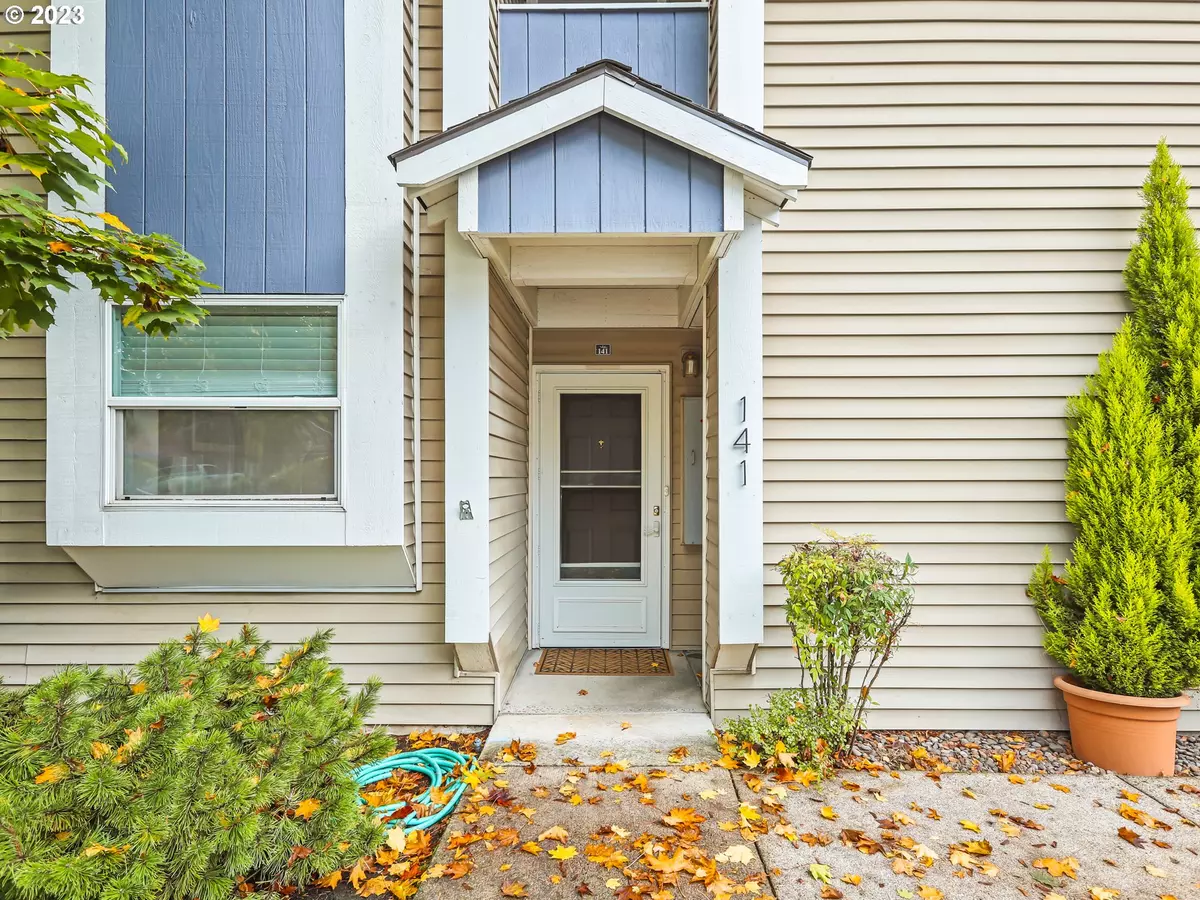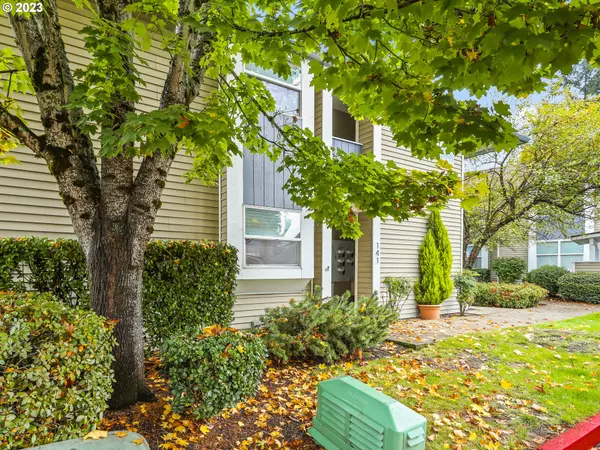Bought with Premiere Property Group, LLC
$255,000
$250,000
2.0%For more information regarding the value of a property, please contact us for a free consultation.
2 Beds
2 Baths
1,259 SqFt
SOLD DATE : 01/05/2024
Key Details
Sold Price $255,000
Property Type Condo
Sub Type Condominium
Listing Status Sold
Purchase Type For Sale
Square Footage 1,259 sqft
Price per Sqft $202
Subdivision Emerald Valley
MLS Listing ID 23556455
Sold Date 01/05/24
Style Stories1, Common Wall
Bedrooms 2
Full Baths 2
Condo Fees $425
HOA Fees $425/mo
HOA Y/N Yes
Year Built 2000
Annual Tax Amount $2,435
Tax Year 2022
Property Description
Rare & unique opportunity for an updated, ground level condo with a garage. New flooring, new fixtures, fresh paint and newer appliances. Move right in and enjoy easy living at Emerald Valley. This is a gated community offering a pool, rec facilities gym, and is pet friendly w/some restrictions. This is a converted three bedroom condo giving you an extra space in the living room or the possibility of a re-conversion back to a three bedroom. The large living room has a gas fireplace and a slider to the lovely patio w/additional storage. Enjoy the updated kitchen with appliances, pantry and an eating bar off the formal dining area. Primary bedroom suite with an updated bath. Maytag washer & dryer included. Great location near shopping, downtown Gresham and on the bus line. This is a fantastic opportunity!
Location
State OR
County Multnomah
Area _144
Interior
Interior Features Garage Door Opener, Laundry, Vinyl Floor, Washer Dryer
Heating Zoned
Cooling Wall Unit
Fireplaces Number 1
Fireplaces Type Gas
Appliance Dishwasher, Free Standing Range, Free Standing Refrigerator, Microwave, Pantry
Exterior
Exterior Feature Dog Run, Patio, Pool
Parking Features Detached
Garage Spaces 1.0
View Y/N false
Roof Type Composition
Garage Yes
Building
Lot Description Commons, Gated, Level, On Busline
Story 1
Sewer Public Sewer
Water Public Water
Level or Stories 1
New Construction No
Schools
Elementary Schools Powell Butte
Middle Schools Centennial
High Schools Centennial
Others
Senior Community No
Acceptable Financing Conventional, FHA, VALoan
Listing Terms Conventional, FHA, VALoan
Read Less Info
Want to know what your home might be worth? Contact us for a FREE valuation!

Our team is ready to help you sell your home for the highest possible price ASAP









