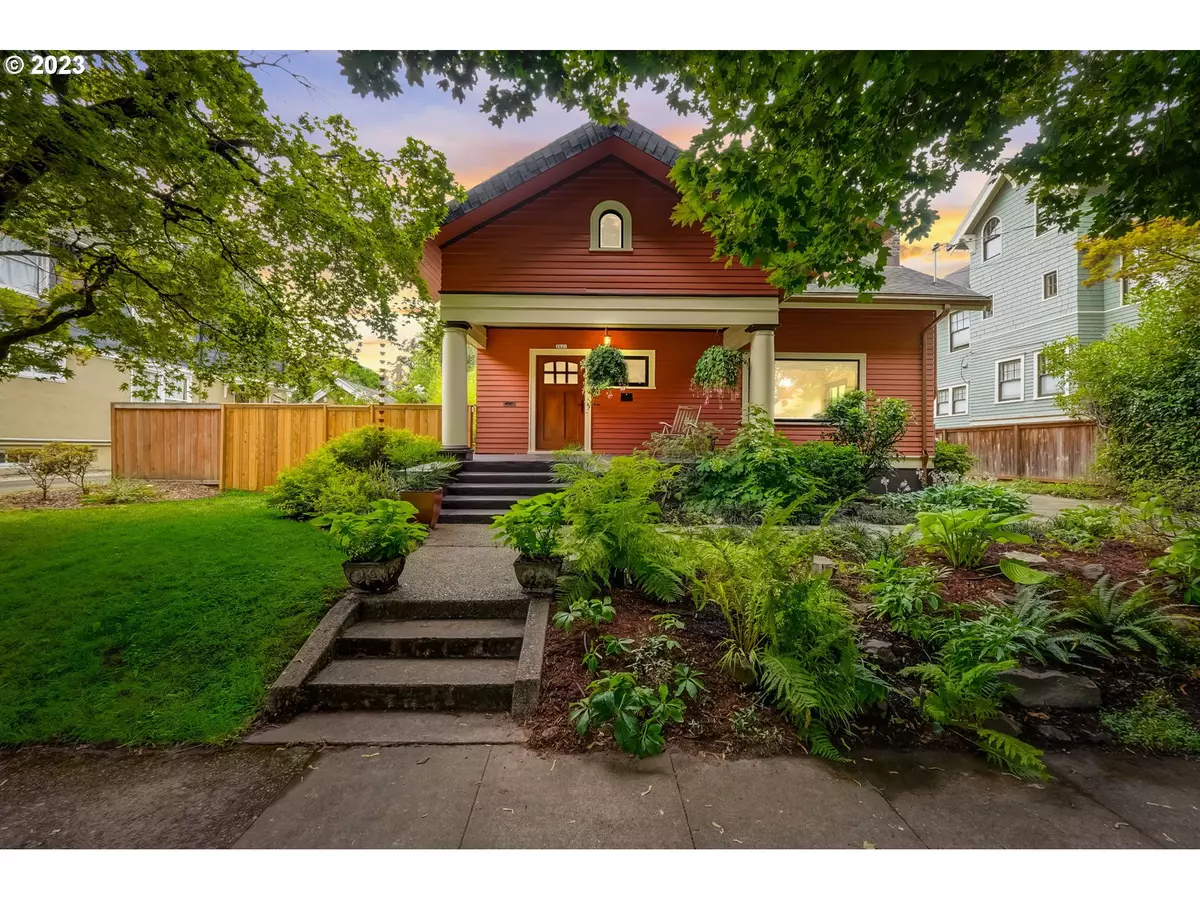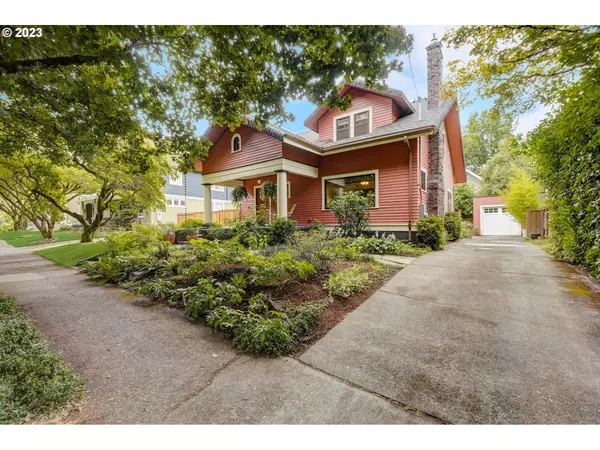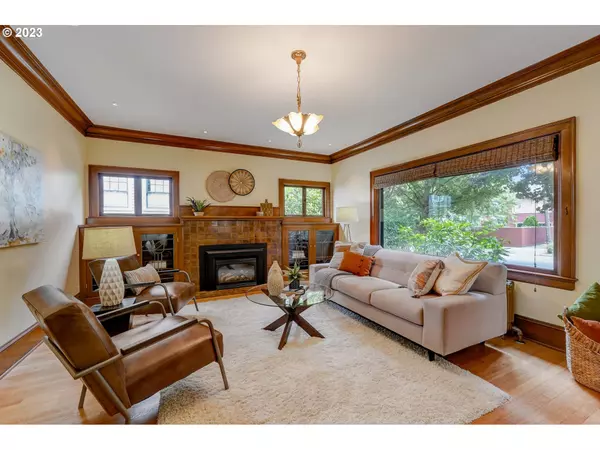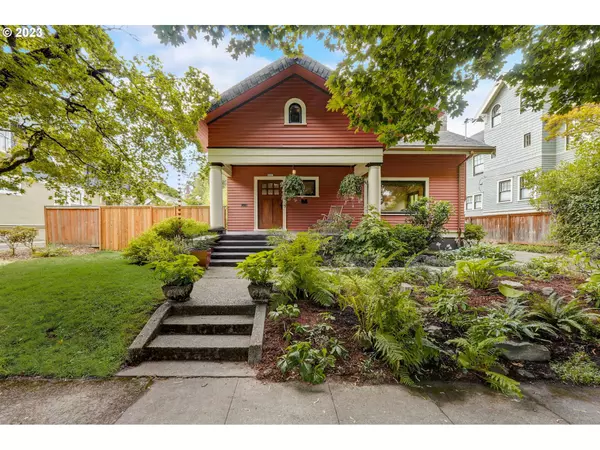Bought with Think Real Estate
$900,000
$939,000
4.2%For more information regarding the value of a property, please contact us for a free consultation.
3 Beds
2 Baths
3,342 SqFt
SOLD DATE : 12/28/2023
Key Details
Sold Price $900,000
Property Type Single Family Home
Sub Type Single Family Residence
Listing Status Sold
Purchase Type For Sale
Square Footage 3,342 sqft
Price per Sqft $269
MLS Listing ID 23635857
Sold Date 12/28/23
Style Craftsman, Tri Level
Bedrooms 3
Full Baths 2
HOA Y/N No
Year Built 1924
Annual Tax Amount $5,110
Tax Year 2022
Lot Size 6,534 Sqft
Property Description
Quintessential Portland Classic Beauty! 1924 meets 2023 in this stunning Irvington home. Gorgeous & extremely well maintained architectural details with numerous modern updates/upgrades. This home was completely rewired & new 200 amp service by Reds Electric in 2012, 240V EV charging-ready, Rejuvenation light fixtures throughout, New roof & copper rain gutter by Tom Leach roofing. High-efficiency radiant heating system with underfloor heating in kitchen & downstairs bathroom, new waterline, three large egress windows in basement, all new waterlines with manifold. Wonderful 3 bedroom & 2 full bathrooms with tons of additional bonus/flex spaces. Guest bedroom with an adjoining room perfect for office space, nursery, media room, etc. Don't miss the "hidden" room with Australian cypress flooring beyond the Primary bedroom closet; a really cool yoga room, play room...or fantastic storage. The layout has so much to love, from the inviting formal entryway to the bright and cozy living room with fireplace, mahogany molding, Quartersawn oak flooring and oversized picture window, to the formal dining room with fully funtional mahogany pocket doors. The kitchen was tastefully updated with an abundance of storage, countertop/prep space & natural light! The basement offers an immense amount of storage & potential; it has already been upgraded & is ready to finish with utilities already in place. Create additional rooms, multi generational space, or expand on the existing wine cellar......the possibilities are ready for your vision. The yard space has been carefully crafted with a quality wood deck, hand laid Pennsylvania bluestone patio, outdoor shower, manicured yard & eco friendly garden beds. Every aspect has been carefully thought out including the fully restored garage with custom cabinets & built ins. All of this in one of Portland's most sought after neighborhoods.....enjoy a treelined walk with a 99 bike score & minutes to everything including easy access to downtown. [Home Energy Score = 3. HES Report at https://rpt.greenbuildingregistry.com/hes/OR10220661]
Location
State OR
County Multnomah
Area _142
Zoning R5
Rooms
Basement Exterior Entry, Unfinished
Interior
Interior Features Ceiling Fan, Garage Door Opener, Hardwood Floors, Heated Tile Floor, High Ceilings, Smart Thermostat, Washer Dryer
Heating Hot Water, Radiant
Fireplaces Number 1
Fireplaces Type Gas, Wood Burning
Appliance Dishwasher, Disposal, Free Standing Gas Range, Range Hood, Stainless Steel Appliance
Exterior
Exterior Feature Covered Deck, Fenced, Garden, Patio, Raised Beds, Sprinkler, Yard
Parking Features Detached
Garage Spaces 1.0
View Y/N false
Roof Type Composition
Garage Yes
Building
Lot Description Level
Story 3
Foundation Concrete Perimeter
Sewer Public Sewer
Water Public Water
Level or Stories 3
New Construction No
Schools
Elementary Schools Irvington
Middle Schools Harriet Tubman
High Schools Grant
Others
Senior Community No
Acceptable Financing Cash, Conventional, VALoan
Listing Terms Cash, Conventional, VALoan
Read Less Info
Want to know what your home might be worth? Contact us for a FREE valuation!

Our team is ready to help you sell your home for the highest possible price ASAP









