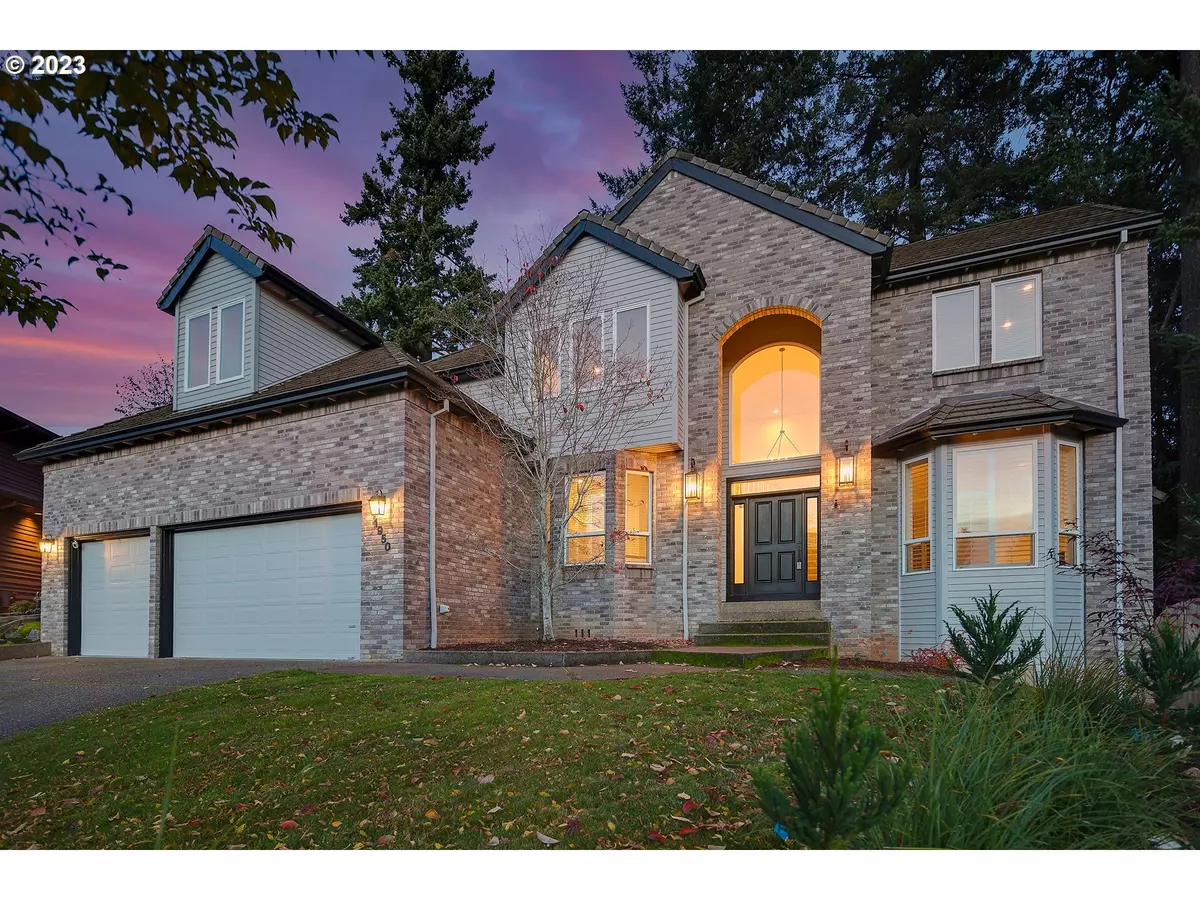Bought with Opt
$799,000
$819,500
2.5%For more information regarding the value of a property, please contact us for a free consultation.
4 Beds
2.1 Baths
3,890 SqFt
SOLD DATE : 01/05/2024
Key Details
Sold Price $799,000
Property Type Single Family Home
Sub Type Single Family Residence
Listing Status Sold
Purchase Type For Sale
Square Footage 3,890 sqft
Price per Sqft $205
Subdivision Tanner Crest
MLS Listing ID 23639574
Sold Date 01/05/24
Style Stories2, Traditional
Bedrooms 4
Full Baths 2
HOA Y/N No
Year Built 1996
Annual Tax Amount $11,407
Tax Year 2023
Property Description
Nestled in a quiet, south-facing cul-de-sac, this amazing 4-bedroom, 2.5-bath home offers a lifestyle that combines style and coziness. Spread across 3,890 square feet of smartly planned space, this residence invites you to enjoy sweeping views and comfortable living. The owners invested around $135,000 in upgrades... everything from new exterior siding, windows, front door, to a fresh coat of paint! The large windows throughout the house bring the outside in, letting you enjoy the changing colors and seasons right from your living room. With 4 bedrooms strategically placed for privacy, including a plush primary suite, this home is laid out with care. Don't overlook the extra-large bonus room, perfect for creating a home theater, playroom, or studio. Let your imagination soar! Explore the den, a practical workspace with built-in bookshelves, making it ideal for organization. Two gas fireplaces add warmth and ambiance on chilly nights. The high ceilings and vaulted spaces enhance the aesthetic, bathing each room in natural light and giving a breezy feel to your surroundings. Parking and storage are a breeze in the oversized, triple-car garage, ensuring ample space for your vehicles, outdoor gear, and more. Enjoy the landscaped backyard enclosed by a fence, featuring an exterior firepit, raised beds, and a patio. And for your outdoor equipment and gardening essentials, there's a handy storage shed. Schedule your private tour today. It's a challenge to find a West Linn house with a view, a generously-sized garage, and this much square footage at such a great price! Likely the best deal per foot in West Linn!
Location
State OR
County Clackamas
Area _147
Rooms
Basement Crawl Space
Interior
Interior Features Central Vacuum, Garage Door Opener, Hardwood Floors, High Ceilings, High Speed Internet, Laundry, Soaking Tub, Vaulted Ceiling, Wallto Wall Carpet, Wood Floors
Heating Forced Air
Cooling Central Air
Fireplaces Number 2
Fireplaces Type Gas
Appliance Builtin Oven, Cook Island, Dishwasher, Free Standing Refrigerator, Granite, Island, Microwave, Pantry, Stainless Steel Appliance, Tile
Exterior
Exterior Feature Fenced, Fire Pit, Garden, Patio, Raised Beds, Sprinkler, Tool Shed, Water Feature, Yard
Parking Features Attached, Oversized
Garage Spaces 3.0
View Y/N true
View Territorial, Trees Woods, Valley
Roof Type Tile
Garage Yes
Building
Lot Description Cul_de_sac, Level, Private, Trees
Story 2
Foundation Stem Wall
Sewer Public Sewer
Water Public Water
Level or Stories 2
New Construction No
Schools
Elementary Schools Willamette
Middle Schools Athey Creek
High Schools West Linn
Others
Senior Community No
Acceptable Financing Cash, Conventional, FHA, VALoan
Listing Terms Cash, Conventional, FHA, VALoan
Read Less Info
Want to know what your home might be worth? Contact us for a FREE valuation!

Our team is ready to help you sell your home for the highest possible price ASAP








