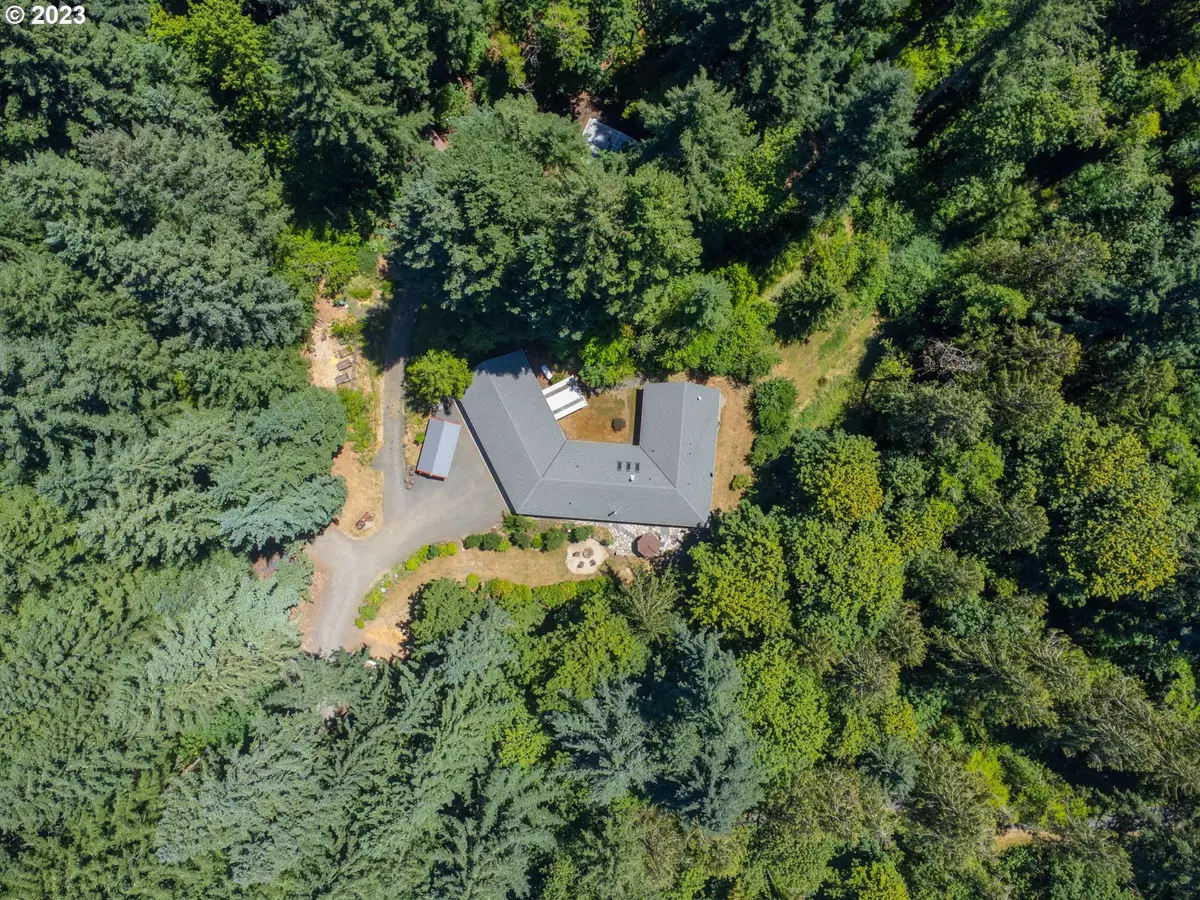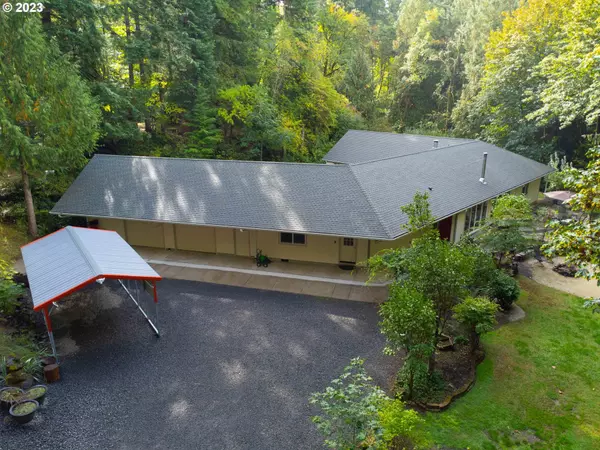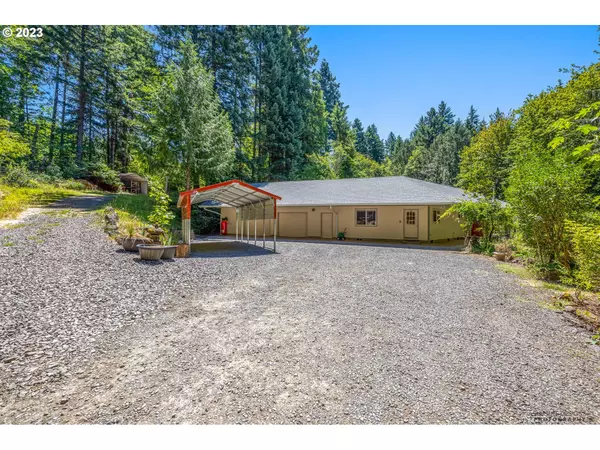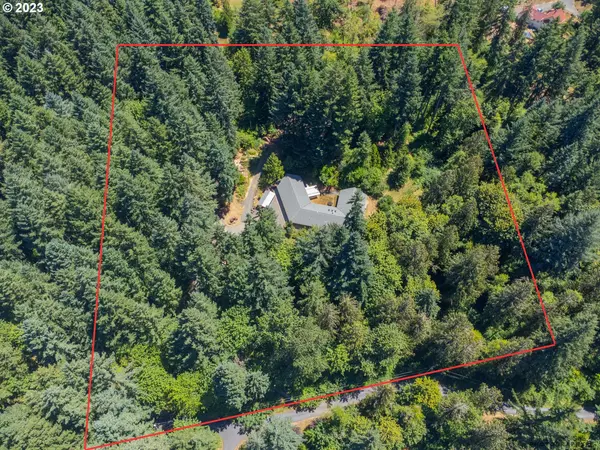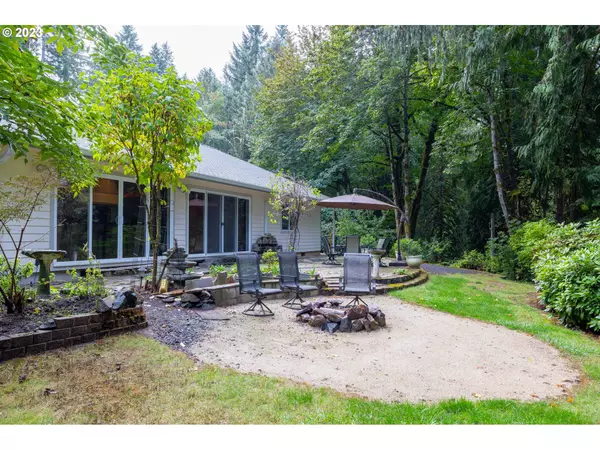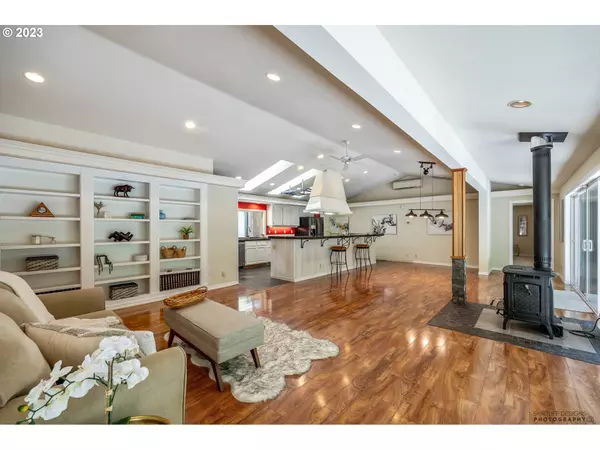Bought with John L. Scott Eugene
$868,000
$897,000
3.2%For more information regarding the value of a property, please contact us for a free consultation.
4 Beds
3 Baths
3,074 SqFt
SOLD DATE : 01/05/2024
Key Details
Sold Price $868,000
Property Type Single Family Home
Sub Type Single Family Residence
Listing Status Sold
Purchase Type For Sale
Square Footage 3,074 sqft
Price per Sqft $282
MLS Listing ID 23017234
Sold Date 01/05/24
Style Stories1, Ranch
Bedrooms 4
Full Baths 3
HOA Y/N No
Year Built 1979
Annual Tax Amount $2,961
Tax Year 2022
Lot Size 4.500 Acres
Property Description
Experience true privacy and peaceful living in the forest very close-by the Mckenzie River. This one story home boasts a generous layout with tons of storage, nestled on a sprawling 4.5-acre lot encircled by majestic trees. This completely versatile home is true entertainer's delight, offering 4 beds, 3 baths, and multiple outdoor spaces. Vaulted ceilings and abundant natural light create an inviting ambiance around the clock. Revel in ultimate seclusion just 10 minutes from town. Luxurious owners' suite features a private patio, oversized shower for two, and soaking tub. The chef's kitchen flaunts a Blue Star 60-inch gas range with a 24-inch griddle, extensive granite counters, and a walk-in pantry. Immerse yourself in nature through windows, sliders, the flagstone patio, walking paths, and the seasonal creek. There is an additional finished room attached to the homes exterior that would make a wonderful art space, private office, or room to expand primary. Storage barn, wood shed, poultry coup, and extra storage structures are included. With a 858sqft garage, RV space, and more, this rare gem is not to be missed. Fiber optic at the street, spectrum internet service 1,000mbps. Don't miss the property video! Schedule a showing today!
Location
State OR
County Lane
Area _233
Zoning RR5
Interior
Interior Features Ceiling Fan, Engineered Hardwood, Laundry, Slate Flooring, Smart Camera Recording, Vaulted Ceiling, Washer Dryer
Heating Ductless, Forced Air, Wood Stove
Cooling Heat Pump
Fireplaces Type Propane, Stove, Wood Burning
Appliance Cook Island, Dishwasher, Double Oven, E N E R G Y S T A R Qualified Appliances, Free Standing Gas Range, Free Standing Refrigerator, Gas Appliances, Pantry, Plumbed For Ice Maker, Range Hood, Stainless Steel Appliance, Tile
Exterior
Exterior Feature Covered Patio, Fire Pit, Garden, Outbuilding, Poultry Coop, Private Road, Raised Beds, R V Parking, R V Boat Storage, Security Lights, Tool Shed, Water Feature, Workshop, Yard
Parking Features Attached
Garage Spaces 3.0
Waterfront Description Creek,Seasonal
View Y/N true
View Trees Woods
Roof Type Composition
Garage Yes
Building
Lot Description Secluded, Trees, Wooded
Story 1
Sewer Septic Tank
Water Well
Level or Stories 1
New Construction No
Schools
Elementary Schools Walterville
Middle Schools Thurston
High Schools Thurston
Others
Senior Community No
Acceptable Financing Cash, Conventional, VALoan
Listing Terms Cash, Conventional, VALoan
Read Less Info
Want to know what your home might be worth? Contact us for a FREE valuation!

Our team is ready to help you sell your home for the highest possible price ASAP




