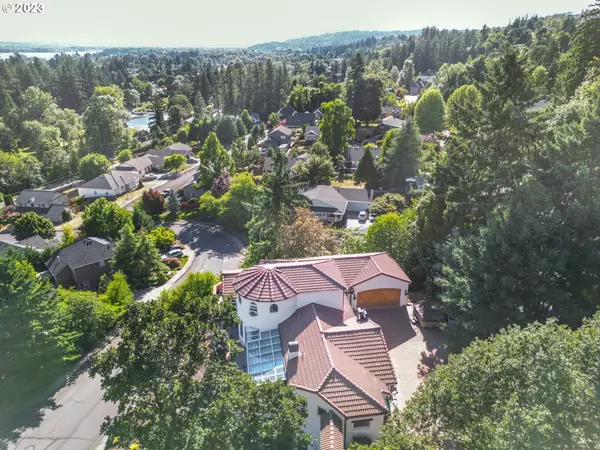Bought with Keller Williams Sunset Corridor
$1,025,000
$1,150,000
10.9%For more information regarding the value of a property, please contact us for a free consultation.
5 Beds
3.1 Baths
4,304 SqFt
SOLD DATE : 01/05/2024
Key Details
Sold Price $1,025,000
Property Type Single Family Home
Sub Type Single Family Residence
Listing Status Sold
Purchase Type For Sale
Square Footage 4,304 sqft
Price per Sqft $238
MLS Listing ID 23386417
Sold Date 01/05/24
Style Mediterranean Mission Spanish
Bedrooms 5
Full Baths 3
HOA Y/N No
Year Built 1998
Annual Tax Amount $8,160
Tax Year 2023
Lot Size 0.440 Acres
Property Description
Sellers offering Rate buydown! Dream home in exclusive River's Edge Estates neighborhood, where Mediterranean charm meets modern luxury! This stunning residence, on almost half an acre (two lots), offers an elevated living experience with breathtaking views of the Washougal River and majestic mountains. Nearly every surface of this home has been custom designed and updated, including the the gourmet kitchen with beamed ceilings, gorgeous granite countertops, top-of-the-line stainless appliances, a butler's pantry, and a coffee bar. Off of the kitchen you'll find the dining room featuring a convenient door leading to a private balcony, a great place to enjoy your morning coffee while taking in the unparalleled views. The living room is adorned with wood beamed high ceilings and a cozy fireplace, creating an inviting ambiance. A sunroom, accessible from both the living area and primary bedroom, allows you to enjoy natural light and soak in the serene landscape. The grand primary bedroom features a romantic fireplace, an ensuite bathroom with new custom vanity, dual sinks, a unique and spacious tile shower and a walk-in closet. On the lower level you'll find a library, perfect for quiet study. Four additional bedrooms and two bathrooms provide space for family and guests. The lower floor has just been updated with fresh wood flooring and bathrooms. The outdoor spaces of this residence are equally impressive, with a covered patio, providing an ideal space for outdoor entertaining. Custom designed Catio has been featured in design and luxury living publications. Balconies offer spectacular views of the river and mountains, allowing you to experience the beauty of the surrounding nature from every angle. Conveniently located close to shopping, restaurants and parks, you'll have everything you need close by, while still enjoying the tranquility and privacy of this exclusive neighborhood.
Location
State WA
County Clark
Area _33
Rooms
Basement Crawl Space, Daylight, Separate Living Quarters Apartment Aux Living Unit
Interior
Interior Features Ceiling Fan, Central Vacuum, Hardwood Floors, Laundry, Sprinkler, Vaulted Ceiling, Wallto Wall Carpet, Washer Dryer, Wood Floors
Heating Floor Furnace, Hot Water
Cooling Central Air
Fireplaces Number 2
Fireplaces Type Electric, Gas
Appliance Builtin Oven, Butlers Pantry, Cook Island, Dishwasher, Granite, Island, Microwave
Exterior
Exterior Feature Builtin Hot Tub, Garden, Patio, Private Road, R V Parking, Sprinkler, Yard
Parking Features Attached
Garage Spaces 2.0
View Y/N true
View Mountain, River, Territorial
Roof Type Tile
Garage Yes
Building
Lot Description Hilly, Seasonal, Trees
Story 2
Sewer Public Sewer
Water Public Water
Level or Stories 2
New Construction No
Schools
Elementary Schools Hathaway
Middle Schools Jemtegaard
High Schools Washougal
Others
Senior Community No
Acceptable Financing Cash, Conventional
Listing Terms Cash, Conventional
Read Less Info
Want to know what your home might be worth? Contact us for a FREE valuation!

Our team is ready to help you sell your home for the highest possible price ASAP









