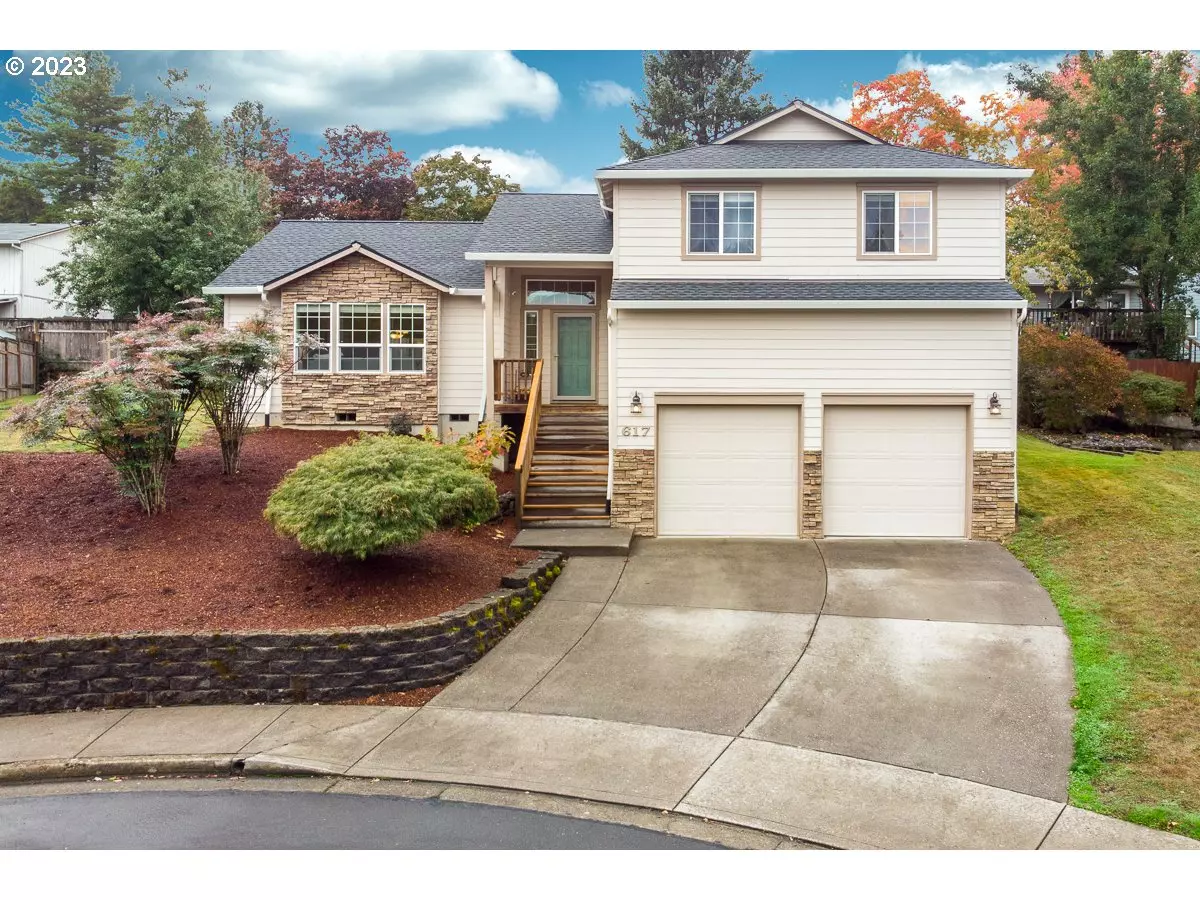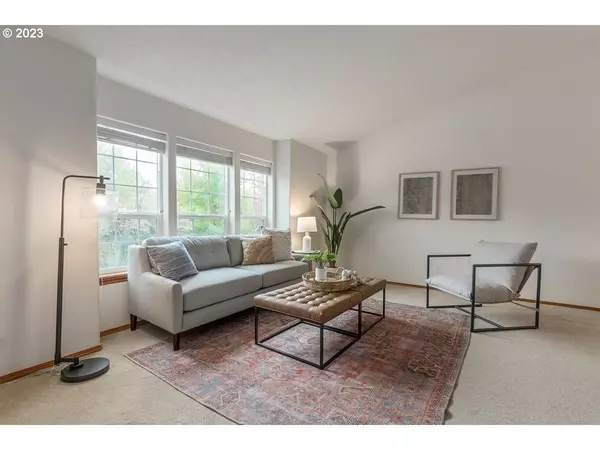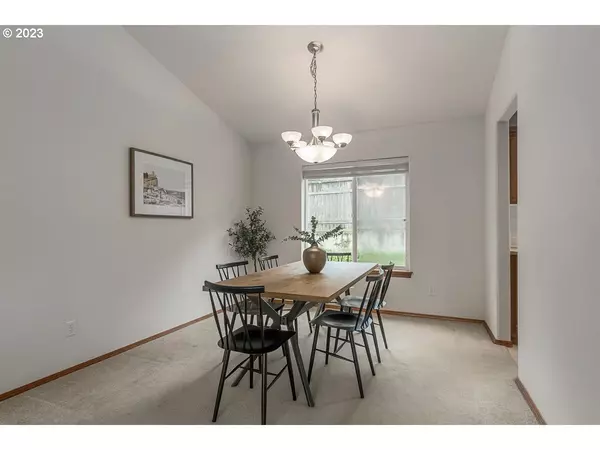Bought with WESTWOOD REAL ESTATE
$487,500
$499,900
2.5%For more information regarding the value of a property, please contact us for a free consultation.
3 Beds
2.1 Baths
1,928 SqFt
SOLD DATE : 01/04/2024
Key Details
Sold Price $487,500
Property Type Single Family Home
Sub Type Single Family Residence
Listing Status Sold
Purchase Type For Sale
Square Footage 1,928 sqft
Price per Sqft $252
MLS Listing ID 23176007
Sold Date 01/04/24
Style Traditional, Tri Level
Bedrooms 3
Full Baths 2
HOA Y/N No
Year Built 2002
Annual Tax Amount $5,049
Tax Year 2022
Lot Size 6,969 Sqft
Property Description
Back on market NO fault of seller or home. Welcome to your dream light and bright home on a serene cul-de-sac! This fantastic 3-bedroom, Tri-level residence is located near walking paths, green space and neighborhood schools. The home seamlessly blends traditional charm and modern space needs with its vaulted ceilings and stellar layout. Looking to gather with a large crowd? The dining room opens to the living room for countless guests, while the kitchen nook and lower level Family Room are great for cozy and intimate gatherings. The home is impeccably maintained, freshly painted and newer Roof, HVAC, A/C and Gutters. Situated on an expansive lot, this home offers endless opportunities for gardening or outdoor memory making activities. Dont miss out on this peaceful home, low traffic neighborhood where neighbors become friends!
Location
State OR
County Multnomah
Area _144
Zoning LDR
Rooms
Basement Crawl Space
Interior
Interior Features Ceiling Fan, Garage Door Opener, Laundry, Tile Floor, Vaulted Ceiling, Wallto Wall Carpet, Washer Dryer
Heating Forced Air
Cooling Central Air
Fireplaces Number 1
Fireplaces Type Gas
Appliance Dishwasher, Free Standing Range, Free Standing Refrigerator, Microwave, Plumbed For Ice Maker, Range Hood, Stainless Steel Appliance
Exterior
Exterior Feature Garden, Patio, Security Lights, Yard
Parking Features Attached
Garage Spaces 2.0
View Y/N true
View Trees Woods
Roof Type Composition
Garage Yes
Building
Lot Description Cul_de_sac, Gentle Sloping, Level, Trees
Story 3
Foundation Concrete Perimeter
Sewer Public Sewer
Water Public Water
Level or Stories 3
New Construction No
Schools
Elementary Schools Powell Valley
Middle Schools Gordon Russell
High Schools Sam Barlow
Others
Senior Community No
Acceptable Financing Cash, Conventional, FHA, VALoan
Listing Terms Cash, Conventional, FHA, VALoan
Read Less Info
Want to know what your home might be worth? Contact us for a FREE valuation!

Our team is ready to help you sell your home for the highest possible price ASAP









