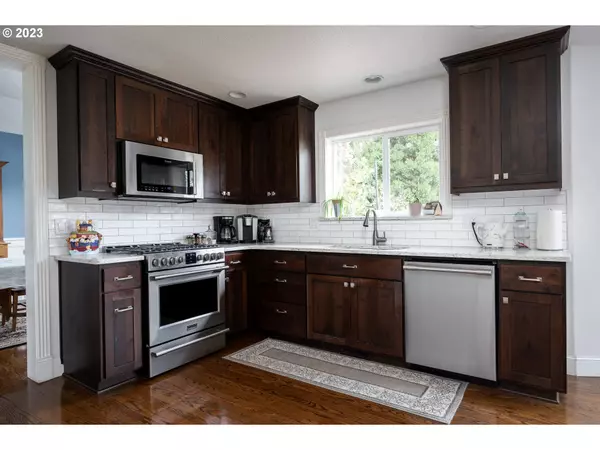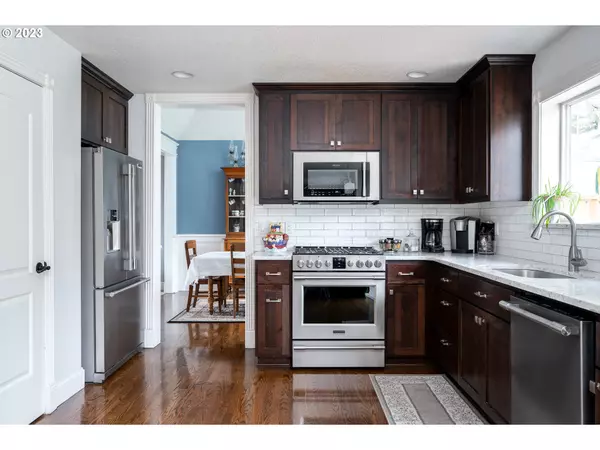Bought with MORE Realty
$625,000
$629,950
0.8%For more information regarding the value of a property, please contact us for a free consultation.
4 Beds
2.1 Baths
2,415 SqFt
SOLD DATE : 01/03/2024
Key Details
Sold Price $625,000
Property Type Single Family Home
Sub Type Single Family Residence
Listing Status Sold
Purchase Type For Sale
Square Footage 2,415 sqft
Price per Sqft $258
Subdivision Sam Barlow School District
MLS Listing ID 23494269
Sold Date 01/03/24
Style Traditional
Bedrooms 4
Full Baths 2
HOA Y/N No
Year Built 1999
Annual Tax Amount $6,829
Tax Year 2023
Lot Size 0.280 Acres
Property Description
Beautiful home on huge cul-de-sac lot in Sun Meadows!! This home features a gorgeous updated gourmet kitchen with stainless steel appliances, gas range, quartz countertops, pantry, huge island with bar seating and storage! Beautiful hardwoods, high ceilings, newer furnace and air conditioner, fenced backyard with deck, two water features, outbuilding, 3 car garage, firepit for all of your entertaining!! You don't want to miss this! Call today for your private tour.
Location
State OR
County Multnomah
Area _144
Zoning LDR
Rooms
Basement Crawl Space
Interior
Interior Features Ceiling Fan, Garage Door Opener, Hardwood Floors, High Ceilings, Quartz, Smart Thermostat, Wallto Wall Carpet
Heating Forced Air
Cooling Central Air
Fireplaces Number 1
Fireplaces Type Gas
Appliance Builtin Oven, Convection Oven, Dishwasher, Disposal, Free Standing Refrigerator, Gas Appliances, Island, Microwave, Pantry, Quartz, Range Hood, Tile
Exterior
Exterior Feature Deck, Fenced, Fire Pit, Garden, Outbuilding, Sprinkler, Water Feature, Yard
Parking Features Attached
Garage Spaces 3.0
View Y/N true
View Trees Woods
Roof Type Composition
Garage Yes
Building
Lot Description Cul_de_sac, Green Belt, Level, Trees
Story 2
Foundation Concrete Perimeter
Sewer Public Sewer
Water Public Water
Level or Stories 2
New Construction No
Schools
Elementary Schools Powell Valley
Middle Schools Gordon Russell
High Schools Sam Barlow
Others
Senior Community No
Acceptable Financing Cash, Conventional, FHA, VALoan
Listing Terms Cash, Conventional, FHA, VALoan
Read Less Info
Want to know what your home might be worth? Contact us for a FREE valuation!

Our team is ready to help you sell your home for the highest possible price ASAP









