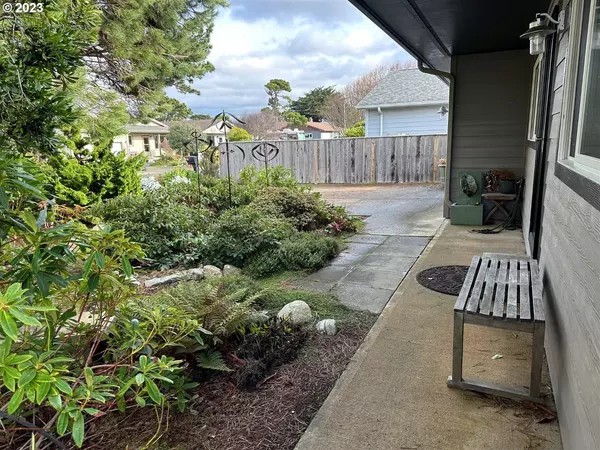Bought with Beach Loop Realty
$515,000
$549,000
6.2%For more information regarding the value of a property, please contact us for a free consultation.
3 Beds
2 Baths
1,196 SqFt
SOLD DATE : 01/04/2024
Key Details
Sold Price $515,000
Property Type Single Family Home
Sub Type Single Family Residence
Listing Status Sold
Purchase Type For Sale
Square Footage 1,196 sqft
Price per Sqft $430
MLS Listing ID 23092900
Sold Date 01/04/24
Style Stories1, Ranch
Bedrooms 3
Full Baths 2
HOA Y/N No
Year Built 1987
Annual Tax Amount $2,172
Tax Year 2023
Lot Size 6,969 Sqft
Property Description
SPARKLING GEM OF A HOME! Situated in West Bandon on 9th ST SW Cul-De-Sac, 3 Blocks from Bandon City Park, Library, Community Center, Sprague Theatre and a 5 Block Level Walk to Coquille Point & Beach Access Stairway! 2015 Complete Update & Remodel, Featuring Formal Living/Dining, Birch Hardwood Flooring, Cooks Kitchen w/Wolf Gas Range, Leathered Granite Countertops, Custom Cabinets, Insta-Pot Hot Water, Breakfast Bar, Custom Lighting, Complete Bathroom Remodel w/Heated Tile Floors, Custom Fixtures, Large Master Suite w/Custom Bathroom/Step-In Shower & Sliding Door to Deck. 2022 Upgrades Include: All New Vinyl Wood Framed Windows, Newly Installed Hardi-Plank Siding & New Gutters. Home Features a Fully Finished & Heated Attached Garage w/Custom Cabinets, Laundry Area w/Stainless Steel Tub Sink & Pull Down Ladder for Attic Access. Enjoy the Gardener's Delight Back Yard w/Raised Beds, Greenhouse & Potting Shed; Easy Maintenance Front Yard w/Native Flora, Paved Parking & Walkways. Quality Home in an Excellent Bandon Location!
Location
State OR
County Coos
Area _260
Zoning R-1
Rooms
Basement Crawl Space
Interior
Interior Features Engineered Hardwood, Granite, Heated Tile Floor, High Speed Internet, Soaking Tub
Heating Baseboard, Heat Pump, Mini Split
Cooling Wall Unit
Appliance Convection Oven, Dishwasher, Free Standing Gas Range, Free Standing Refrigerator, Granite, Range Hood, Stainless Steel Appliance
Exterior
Exterior Feature Deck, Fenced, Garden, Greenhouse, Raised Beds, Tool Shed, Yard
Parking Features Attached, PartiallyConvertedtoLivingSpace
Garage Spaces 1.0
View Y/N true
View Territorial
Roof Type Composition
Garage Yes
Building
Lot Description Level
Story 1
Foundation Block
Sewer Public Sewer
Water Public Water
Level or Stories 1
New Construction No
Schools
Elementary Schools Ocean Crest
Middle Schools Harbor Lights
High Schools Bandon
Others
Senior Community No
Acceptable Financing Cash, Conventional
Listing Terms Cash, Conventional
Read Less Info
Want to know what your home might be worth? Contact us for a FREE valuation!

Our team is ready to help you sell your home for the highest possible price ASAP








