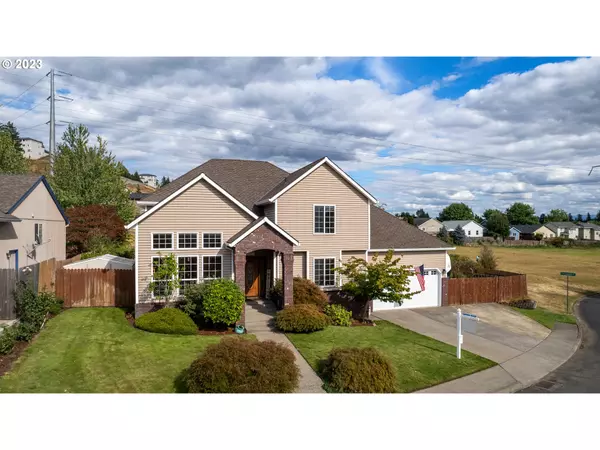Bought with Knipe Realty ERA Powered
$655,000
$665,000
1.5%For more information regarding the value of a property, please contact us for a free consultation.
4 Beds
2.1 Baths
2,610 SqFt
SOLD DATE : 01/02/2024
Key Details
Sold Price $655,000
Property Type Single Family Home
Sub Type Single Family Residence
Listing Status Sold
Purchase Type For Sale
Square Footage 2,610 sqft
Price per Sqft $250
Subdivision Hampshire
MLS Listing ID 23241235
Sold Date 01/02/24
Style Traditional
Bedrooms 4
Full Baths 2
HOA Y/N No
Year Built 1991
Annual Tax Amount $7,181
Tax Year 2023
Lot Size 7,840 Sqft
Property Description
Nestled in the serene and picturesque community of Happy Valley, this spacious and well maintained 4-bedroom, 2.5-bathroom home offers exceptional living providing comfort with a touch of suburban tranquility. Boasting 2,610 square feet of living space, this residence caters to those who value spaciousness, privacy, and a connection to the outdoors. The moment you step inside, you'll be greeted by an inviting floor plan that encourages both relaxation and social gatherings. The hardwood floors throughout the main living areas create a warm and welcoming atmosphere, while large windows allow natural light to cascade in. The heart of the home is the updated kitchen. Featuring a large cook top island and plenty of counter space and abundant cabinet storage, it's a place where cooking becomes a joy. Adjacent to the kitchen, you'll find not one but two separate living spaces. A cozy family room offers a perfect spot to unwind after a long day, while a spacious living room provides a versatile space for family activities, entertainment, or even a home office. As you ascend the staircase to the upper level, you'll discover three well-appointed bedrooms. The primary bedroom boasts an en-suite bathroom, providing a retreat-like experience where you can recharge in privacy. The two additional bedrooms share a full bathroom, making it convenient for family members and guests alike. Additionally, a convenient half-bathroom is located on the main floor for guests' ease. Home has oversized 2 car garage with tons of storage. When you step outside, the property continues to impress. A large deck provides an ideal setting for outdoor entertainment, whether you're hosting summer barbecues, sipping morning coffee, or simply enjoying the fresh air. Beyond the deck is an expansive open space providing privacy. Furthermore, the property boasts RV parking. Don't miss this opportunity to make this Happy Valley residence your new home sweet home!
Location
State OR
County Clackamas
Area _145
Zoning R7
Rooms
Basement Crawl Space
Interior
Interior Features Garage Door Opener, Hardwood Floors, High Ceilings, Plumbed For Central Vacuum, Tile Floor, Vaulted Ceiling
Heating Forced Air
Cooling Central Air
Fireplaces Number 1
Fireplaces Type Wood Burning
Appliance Builtin Oven, Cooktop, Dishwasher, Disposal, Down Draft, Gas Appliances, Island, Pantry
Exterior
Exterior Feature Deck, Fenced, R V Parking, Sprinkler, Yard
Parking Features Attached
Garage Spaces 2.0
View Y/N true
View Park Greenbelt
Roof Type Composition
Garage Yes
Building
Lot Description Commons, Corner Lot, Level
Story 2
Foundation Concrete Perimeter
Sewer Public Sewer
Water Public Water
Level or Stories 2
New Construction No
Schools
Elementary Schools Spring Mountain
Middle Schools Rock Creek
High Schools Clackamas
Others
Senior Community No
Acceptable Financing Cash, Conventional, FHA
Listing Terms Cash, Conventional, FHA
Read Less Info
Want to know what your home might be worth? Contact us for a FREE valuation!

Our team is ready to help you sell your home for the highest possible price ASAP









