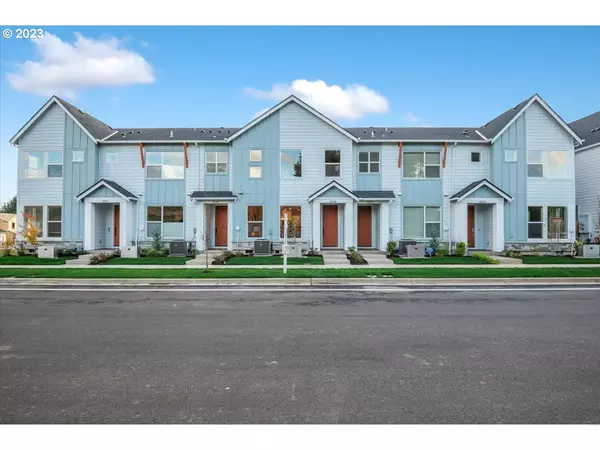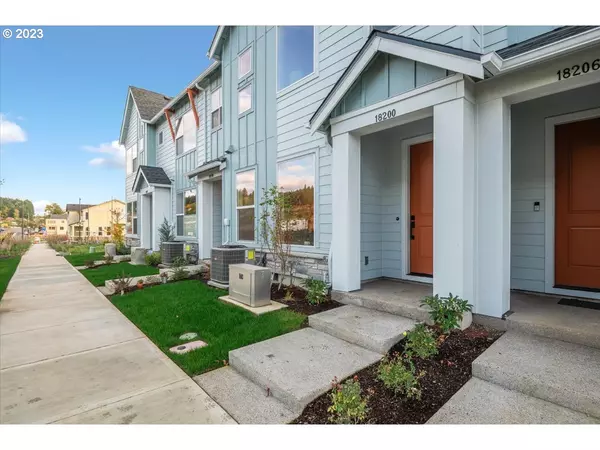Bought with Keller Williams Sunset Corridor
$498,990
$498,990
For more information regarding the value of a property, please contact us for a free consultation.
3 Beds
2.1 Baths
1,679 SqFt
SOLD DATE : 12/29/2023
Key Details
Sold Price $498,990
Property Type Townhouse
Sub Type Attached
Listing Status Sold
Purchase Type For Sale
Square Footage 1,679 sqft
Price per Sqft $297
Subdivision Scholls Valley Heights
MLS Listing ID 23622276
Sold Date 12/29/23
Style Stories2, Craftsman
Bedrooms 3
Full Baths 2
Condo Fees $150
HOA Fees $150/mo
HOA Y/N Yes
Year Built 2023
Property Description
End of Year Builder Incentive $25,000 towards rate buydown! This exquisite move in ready Grier floor plan townhome offers the perfect blend of comfort, style, and convenience. This spacious residence is designed to cater to your lifestyle. As you step inside you'll be captivated by the contemporary interior. This open floor plan connects living, dining and kitchen areas, creating a warm and inviting atmosphere for entertaining guest and enjoying quality time on your own accord. The owners retreat is a true sanctuary, attached owners bath comes complete with luxurious finishes and a spacious shower. Two additional bedrooms on the opposite wing provide versatility and flexibility to suit your needs. Located in the desirable community of Scholls Valley Heights this townhome provides easy access to a host of amenities. With the Grier's stylish design, prime location, and convenience this move in ready townhome presents an incredible opportunity. Don't miss your chance to make this your new home sweet home!
Location
State OR
County Washington
Area _150
Rooms
Basement Crawl Space
Interior
Interior Features Garage Door Opener, Laundry, Quartz
Heating Forced Air, Forced Air95 Plus
Cooling Central Air
Fireplaces Number 1
Appliance Dishwasher, Disposal, Gas Appliances, Island, Microwave, Pantry, Quartz
Exterior
Exterior Feature Fenced, Patio
Parking Features Attached
Garage Spaces 2.0
View Y/N true
View Mountain
Roof Type Composition
Garage Yes
Building
Lot Description Level
Story 2
Foundation Concrete Perimeter
Sewer Public Sewer
Water Public Water
Level or Stories 2
New Construction Yes
Schools
Elementary Schools Hazeldale
Middle Schools Highland Park
High Schools Mountainside
Others
Senior Community No
Acceptable Financing Cash, Conventional, FHA, VALoan
Listing Terms Cash, Conventional, FHA, VALoan
Read Less Info
Want to know what your home might be worth? Contact us for a FREE valuation!

Our team is ready to help you sell your home for the highest possible price ASAP









