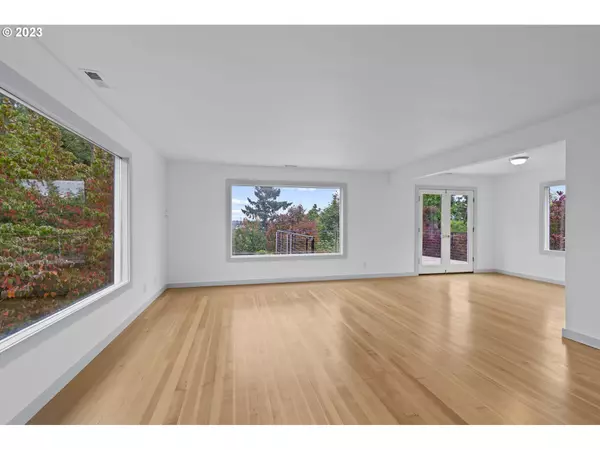Bought with Windermere Northwest Living
$639,900
$639,900
For more information regarding the value of a property, please contact us for a free consultation.
4 Beds
3 Baths
2,366 SqFt
SOLD DATE : 12/29/2023
Key Details
Sold Price $639,900
Property Type Single Family Home
Sub Type Single Family Residence
Listing Status Sold
Purchase Type For Sale
Square Footage 2,366 sqft
Price per Sqft $270
Subdivision Edgewood Park
MLS Listing ID 23285124
Sold Date 12/29/23
Style Custom Style, Daylight Ranch
Bedrooms 4
Full Baths 3
HOA Y/N No
Year Built 1947
Annual Tax Amount $4,791
Tax Year 2023
Lot Size 10,454 Sqft
Property Description
BEAUTIFUL REMODEL IN THE WEST HEIGHTS. 4 bedrooms, 3 bathrooms, 2366 sqft on a .3 acre lot. The home has been completely renovated with all new plumbing, new electrical (wiring & panels), brand new mechanical (new furnace & heat pump) and updated finishes including custom cabinets throughout. Entire main level has finished hardwood floors. Living room includes a wood fireplace. Custom efficiency kitchen has all new marble countertops, cabinets w/ pantry & new stainless appliances. Dining area has private deck access w/ seasonal views to the South including the Columbia River - best seen in the winter months. Large bonus/family room on main level with access to huge private back deck & landscaped yard. Primary bedroom, second bedroom and full bathroom on main level. Downstairs includes a 2nd primary on-suite bedroom w/ closet & walk-in shower. On-suite 4th bedroom also downstairs w/ exterior access & separate electrical for a potentially separate unit. Gym/office area next to the one car garage. Property allows for future ADU (plans available). Desirable neighborhood plus an excellent, quiet location at the end of the street.
Location
State WA
County Clark
Area _13
Zoning R-6
Rooms
Basement Daylight, Finished
Interior
Interior Features Garage Door Opener, Hardwood Floors, Laundry, Marble, Washer Dryer
Heating Forced Air90
Cooling Heat Pump
Fireplaces Number 1
Fireplaces Type Wood Burning
Appliance Dishwasher, Disposal, Free Standing Range, Marble, Microwave, Pantry, Range Hood
Exterior
Exterior Feature Deck, Porch, Sprinkler, Yard
Parking Features Attached
Garage Spaces 1.0
View Y/N true
View Territorial
Roof Type Shake
Garage Yes
Building
Lot Description Level, Sloped
Story 2
Sewer Public Sewer
Water Public Water
Level or Stories 2
New Construction No
Schools
Elementary Schools Harney
Middle Schools Mcloughlin
High Schools Fort Vancouver
Others
Senior Community No
Acceptable Financing Cash, Conventional, FHA, VALoan
Listing Terms Cash, Conventional, FHA, VALoan
Read Less Info
Want to know what your home might be worth? Contact us for a FREE valuation!

Our team is ready to help you sell your home for the highest possible price ASAP









