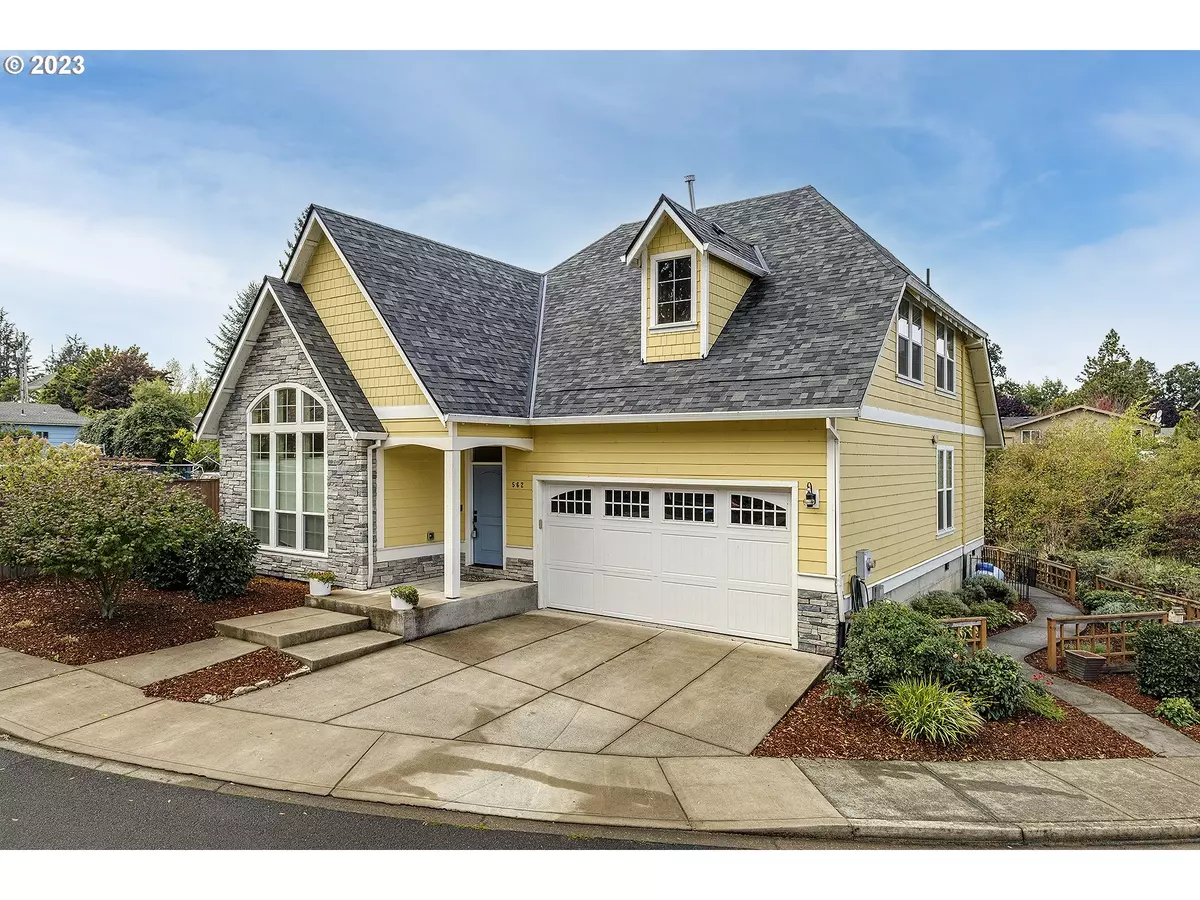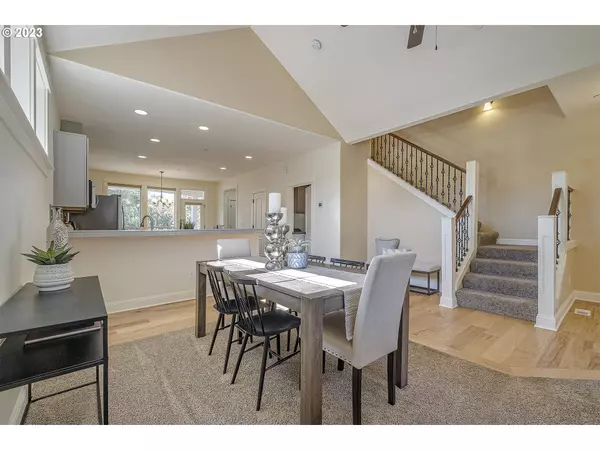Bought with Coldwell Banker Professional
$520,000
$532,500
2.3%For more information regarding the value of a property, please contact us for a free consultation.
3 Beds
2.1 Baths
1,761 SqFt
SOLD DATE : 12/29/2023
Key Details
Sold Price $520,000
Property Type Single Family Home
Sub Type Single Family Residence
Listing Status Sold
Purchase Type For Sale
Square Footage 1,761 sqft
Price per Sqft $295
MLS Listing ID 23123362
Sold Date 12/29/23
Style Country French, Traditional
Bedrooms 3
Full Baths 2
Condo Fees $410
HOA Fees $34/ann
HOA Y/N Yes
Year Built 2015
Annual Tax Amount $4,842
Tax Year 2023
Lot Size 4,791 Sqft
Property Description
Cathedral ceilings, custom shutters, and a charming back porch where you can relax to the sound of birds singing. The home's open floor plan seamlessly ties together the living room, dining area, and kitchen, creating an ideal space for entertaining. The master bedroom is conveniently located on the main floor, providing privacy and easy access. The room features an attached ensuite bathroom with a soaking tub and separate shower, offering a personal spa-like experience. The kitchen is a chef's dream with updated appliances, ample storage, and beautiful countertops. The cathedral ceilings throughout the home add a sense of grandeur and spaciousness, while the custom shutters provide both style and privacy. Step outside onto the back porch and you'll find a peaceful haven, perfect for morning coffees, reading, or simply enjoying the serene surroundings. This home has been well-maintained and updated, featuring a new roof with a warranty that will transfer to the new owner. Moreover, a new, under warranty furnace has been installed, ensuring comfort in all seasons. Situated in the heart of wine country, this home is just a short walk from some of the best vineyards, restaurants, and wine tastings in Yamhill County. Whether you're a wine enthusiast or simply love the scenic beauty of this region, this home offers an unparalleled lifestyle. Don't miss this opportunity to own a piece of wine country paradise!
Location
State OR
County Yamhill
Area _156
Rooms
Basement Crawl Space
Interior
Interior Features Ceiling Fan, High Ceilings, Laundry
Heating Forced Air
Cooling Heat Pump
Fireplaces Number 1
Fireplaces Type Propane
Appliance Dishwasher, Disposal, Gas Appliances, Granite, Microwave, Pantry, Plumbed For Ice Maker
Exterior
Exterior Feature Deck, Fenced, Patio, Yard
Parking Features Attached
Garage Spaces 2.0
View Y/N false
Roof Type Composition
Garage Yes
Building
Lot Description Level
Story 2
Sewer Public Sewer
Water Public Water
Level or Stories 2
New Construction No
Schools
Elementary Schools Yamhill-Carlton
Middle Schools Yamhill-Carlton
High Schools Yamhill-Carlton
Others
Senior Community No
Acceptable Financing Cash, Conventional, FHA
Listing Terms Cash, Conventional, FHA
Read Less Info
Want to know what your home might be worth? Contact us for a FREE valuation!

Our team is ready to help you sell your home for the highest possible price ASAP









