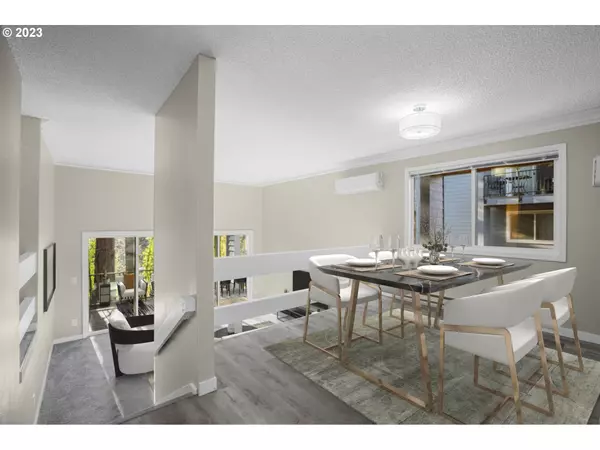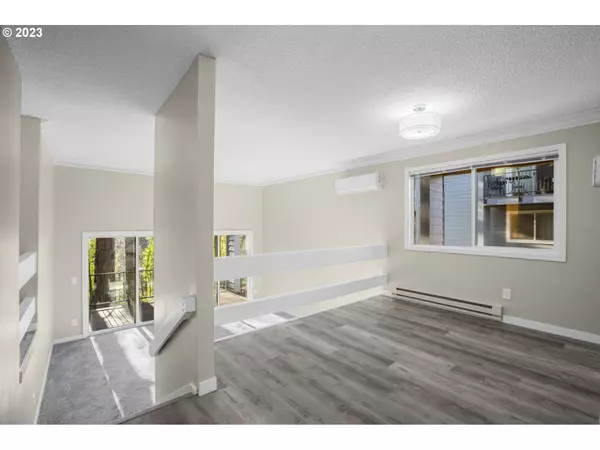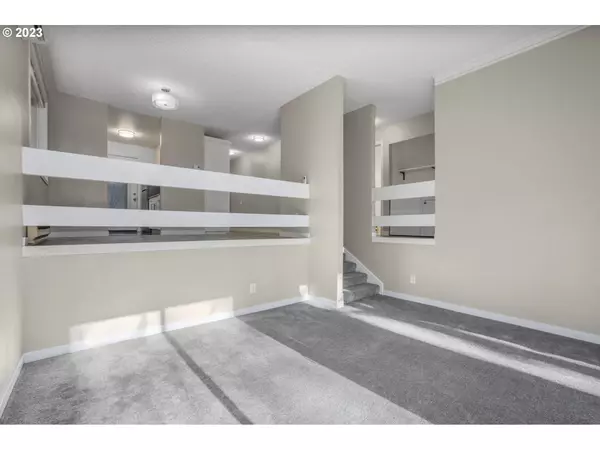Bought with John L Scott Portland SW
$215,000
$220,000
2.3%For more information regarding the value of a property, please contact us for a free consultation.
2 Beds
1 Bath
921 SqFt
SOLD DATE : 12/29/2023
Key Details
Sold Price $215,000
Property Type Condo
Sub Type Condominium
Listing Status Sold
Purchase Type For Sale
Square Footage 921 sqft
Price per Sqft $233
MLS Listing ID 23453917
Sold Date 12/29/23
Style Contemporary, Split
Bedrooms 2
Full Baths 1
Condo Fees $580
HOA Fees $580/mo
HOA Y/N Yes
Year Built 1973
Annual Tax Amount $3,560
Tax Year 2023
Property Description
This charming 2-bedroom, 1-bathroom end unit condo is a true gem, nestled in a serene neighborhood that seamlessly blends convenience with tranquility. As you step inside, you find vaulted ceilings, creating a spacious and airy ambiance that invites natural light to fill the rooms. The sunken living room has large glass sliding doors that lead to a covered deck, creating easy indoor/outdoor living space, perfect for morning coffee, evening reading, or simply a space to unwind after a busy day. The open & airy feel extends to the dining & kitchen area upstairs, with a full glass door in the kitchen leading to the outdoor patio and letting in even more natural light. The two bedrooms provide a peaceful retreat at the end of a day, such a private & tranquil place to rest. Newer paint & flooring in unit, and all appliances, washer & dryer stay. Exterior updates include the following- new windows and sliding doors, siding, exterior paint, roof, reinforced decks, concrete patios, an iron fence, and a resurfaced pool. Covered parking space included, along with ample guest parking throughout the complex. With its prime location near parks, schools, freeways, and a long list of amenities, and its perfect blend of modern design and natural beauty, this delightful condo is ready for it's new owner!
Location
State OR
County Multnomah
Area _148
Interior
Interior Features Granite, High Ceilings, Laminate Flooring, Laundry, Wallto Wall Carpet, Washer Dryer
Heating Baseboard
Cooling Heat Pump
Appliance Dishwasher, Free Standing Range, Free Standing Refrigerator, Microwave, Stainless Steel Appliance
Exterior
Exterior Feature Covered Deck, Deck, Patio, Pool
Parking Features Carport, Detached
Garage Spaces 1.0
View Y/N true
View Trees Woods
Roof Type Composition
Garage Yes
Building
Lot Description Trees
Story 2
Sewer Public Sewer
Water Public Water
Level or Stories 2
New Construction No
Schools
Elementary Schools Markham
Middle Schools Jackson
High Schools Ida B Wells
Others
Senior Community No
Acceptable Financing Cash, Conventional
Listing Terms Cash, Conventional
Read Less Info
Want to know what your home might be worth? Contact us for a FREE valuation!

Our team is ready to help you sell your home for the highest possible price ASAP








