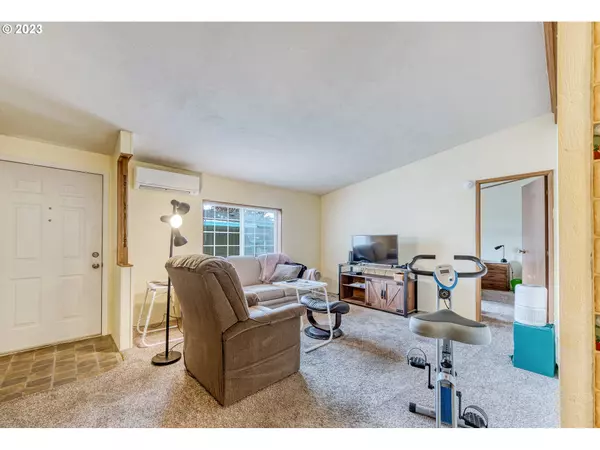Bought with Better Homes and Gardens Real Estate Equinox
$71,900
$74,900
4.0%For more information regarding the value of a property, please contact us for a free consultation.
2 Beds
2 Baths
1,080 SqFt
SOLD DATE : 12/29/2023
Key Details
Sold Price $71,900
Property Type Manufactured Home
Sub Type Manufactured Homein Park
Listing Status Sold
Purchase Type For Sale
Square Footage 1,080 sqft
Price per Sqft $66
Subdivision Daneland Mobile Home Park
MLS Listing ID 23175689
Sold Date 12/29/23
Style Double Wide Manufactured, Manufactured Home
Bedrooms 2
Full Baths 2
HOA Y/N No
Land Lease Amount 829.0
Year Built 1988
Annual Tax Amount $654
Tax Year 2023
Property Description
55+ Park. NO LAND. MANUFACTURED STRUCTURE ONLY. Welcome to this charming home offering a serene and comfortable lifestyle. This 1988 Goldenwest manufactured Home boasts 2 bedrooms and 2 bathrooms, and living spaces you desire. Upgrades: A New Roof (March 2017) and a Ductless Heat Pump (January 2019) ensure year-round comfort, making this home energy-efficient and cost-effective. Architectural Delight: The interior features some vaulted ceilings, creating a spacious and open ambiance. The living space is thoughtfully designed to maximize your enjoyment. Functional Kitchen: The cute kitchen is a highlight, featuring an eat bar, and it comes complete with a Range/Oven and Fridge, making meal preparation a breeze. Flexible Spaces: The dining room leads to a versatile office or hobby area, allowing you to pursue your interests and hobbies right at home. Private Retreat: The master suite offers a step-in closet, ensuring you have ample storage for your personal belongings and attire. Daneland Park Community Amenities: As a resident, you'll enjoy access to various park amenities, including basic cable, an indoor pool, an indoor hot tub, a meeting room, a library, an exercise room, and a billiards room. These amenities add a touch of luxury to your daily life. Selling 'AS IS': Please note that this property is being sold 'AS IS,' and the seller is unable to make any repairs. This presents a great opportunity for those who appreciate the potential of this home and wish to make it their own. Don't miss your chance to join this wonderful 55+ community and enjoy a comfortable, low-maintenance lifestyle in a home that has been lovingly cared for. Contact us today to schedule a viewing and make this delightful property your own!
Location
State OR
County Lane
Area _246
Interior
Interior Features Ceiling Fan, Hookup Available, Laundry, Vaulted Ceiling, Vinyl Floor, Wallto Wall Carpet
Heating Ductless, Heat Pump
Cooling Heat Pump
Appliance Dishwasher, Free Standing Range, Free Standing Refrigerator
Exterior
Exterior Feature Covered Deck
Parking Features Carport
View Y/N true
View Seasonal
Roof Type Composition
Garage Yes
Building
Lot Description Commons, Leased Land, Level, On Busline
Story 1
Sewer Public Sewer
Water Public Water
Level or Stories 1
New Construction No
Schools
Elementary Schools Prairie Mtn
Middle Schools Prairie Mtn
High Schools Willamette
Others
Senior Community Yes
Acceptable Financing Cash, Conventional
Listing Terms Cash, Conventional
Read Less Info
Want to know what your home might be worth? Contact us for a FREE valuation!

Our team is ready to help you sell your home for the highest possible price ASAP









