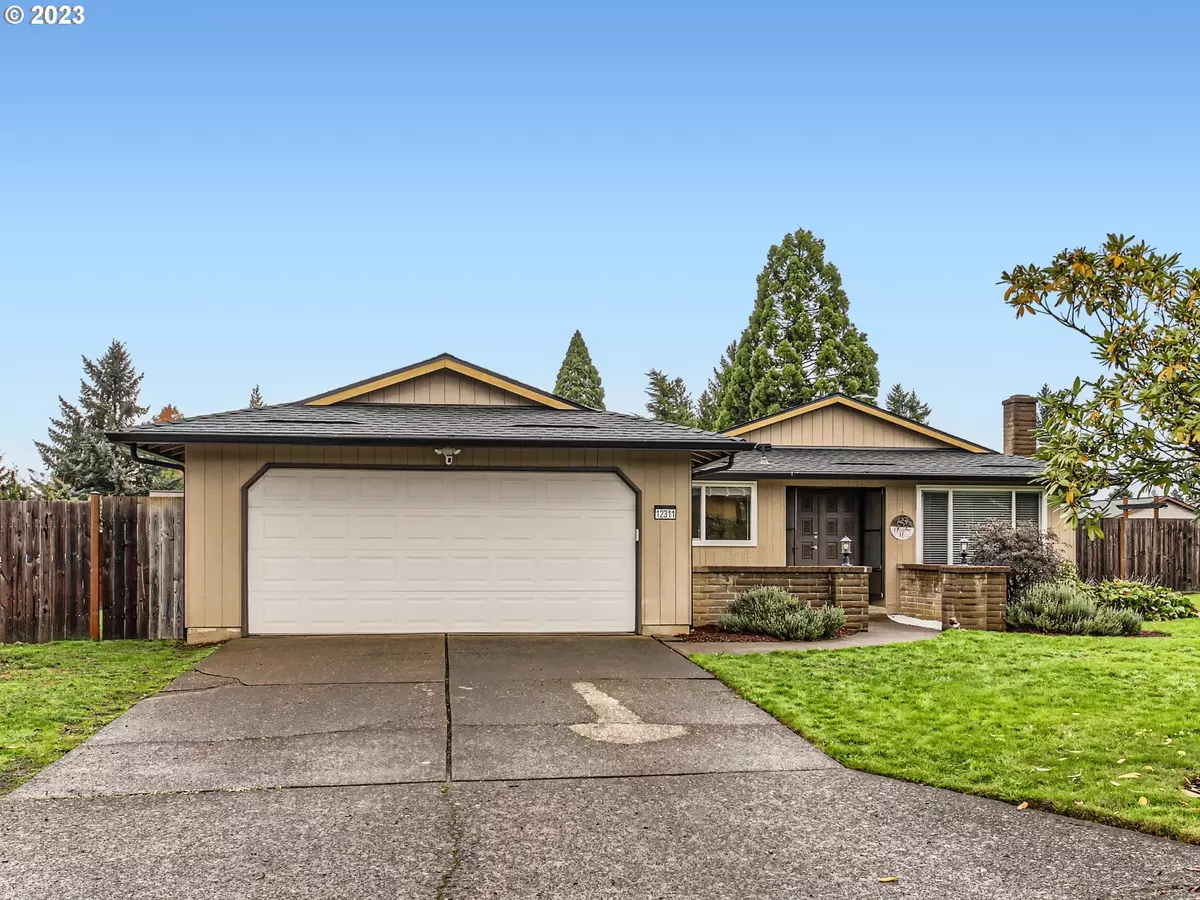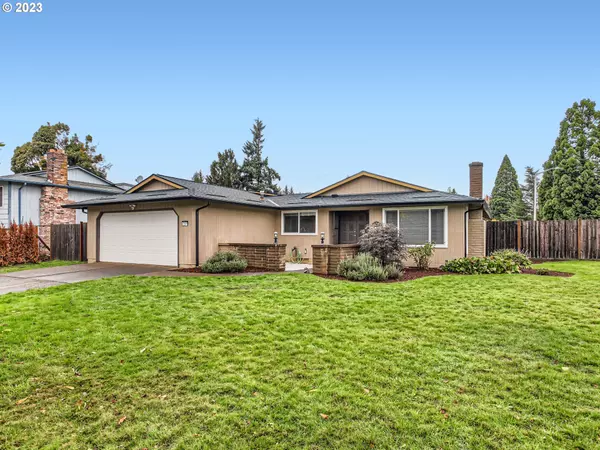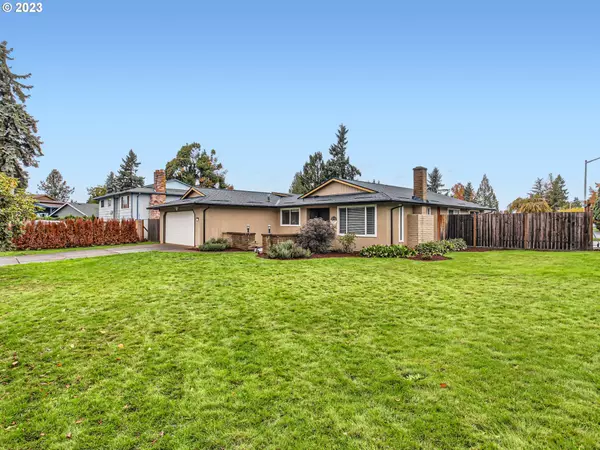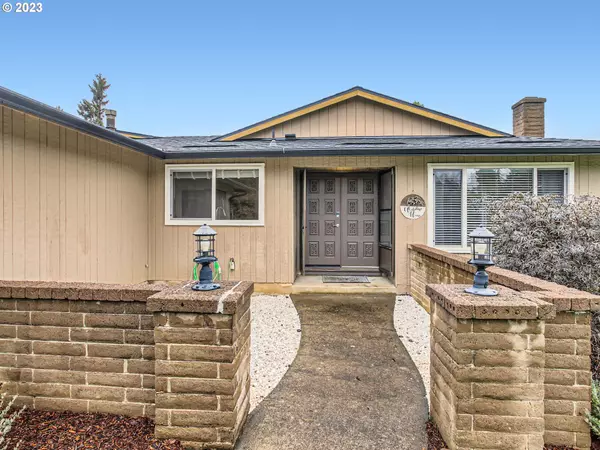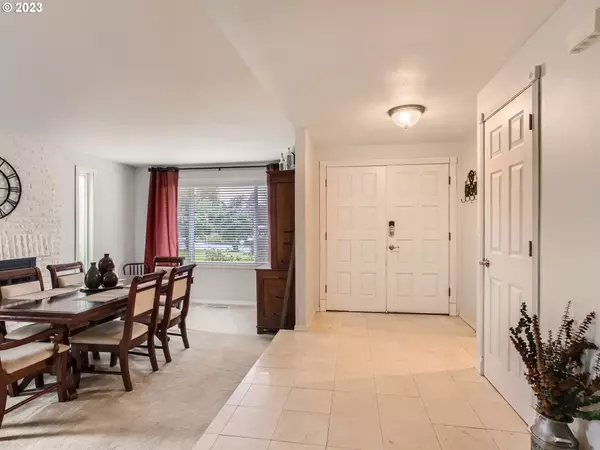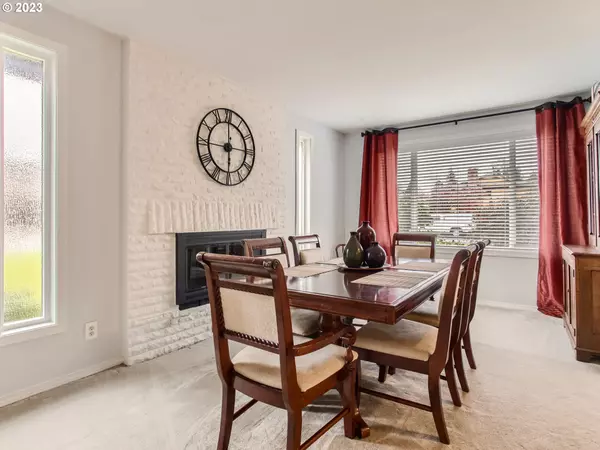Bought with Non Rmls Broker
$575,000
$585,000
1.7%For more information regarding the value of a property, please contact us for a free consultation.
3 Beds
2 Baths
1,818 SqFt
SOLD DATE : 12/29/2023
Key Details
Sold Price $575,000
Property Type Single Family Home
Sub Type Single Family Residence
Listing Status Sold
Purchase Type For Sale
Square Footage 1,818 sqft
Price per Sqft $316
MLS Listing ID 23471236
Sold Date 12/29/23
Style Stories1, Ranch
Bedrooms 3
Full Baths 2
HOA Y/N No
Year Built 1974
Annual Tax Amount $4,749
Tax Year 2022
Property Description
Discover the perfect home you've been searching for in this darling 1-level ranch! Enjoy the perks of a .24-acre corner lot in close proximity to Chapin and Shenandoah parks. Recent upgrades include a 30-year roof and newly installed windows in 2020. For RV and boat enthusiasts, you'll appreciate the convenience of gated and paved RV parking with 50 Amp service and a city sewer dump connection. The interior of this home exudes warmth and charm, featuring a stylish wood stove in the large family room and a wood-burning fireplace in the living/formal dining area. Charming kitchen with granite counters, updated stainless steel appliances, dining nook and breakfast bar. Modern amenities and updates include a tankless water heater, gas furnace and central air conditioning, providing year-round comfort. The primary bedroom has an attached bathroom with tile shower and includes a slider for easy access to the large covered patio that opens to the fenced backyard, creating an inviting outdoor retreat with a dog run and ample space for entertaining.
Location
State OR
County Clackamas
Area _146
Rooms
Basement Crawl Space
Interior
Interior Features Granite, Laundry, Smart Thermostat, Tile Floor
Heating Forced Air
Cooling Central Air
Fireplaces Number 2
Fireplaces Type Stove, Wood Burning
Appliance Dishwasher, Disposal, Double Oven, Free Standing Range, Granite, Pantry, Plumbed For Ice Maker, Tile
Exterior
Exterior Feature Covered Deck, Dog Run, Fenced, R V Hookup, R V Parking, R V Boat Storage, Smart Camera Recording, Sprinkler, Yard
Parking Features Attached
Garage Spaces 2.0
View Y/N true
View Territorial
Roof Type Composition
Garage Yes
Building
Lot Description Corner Lot, Level
Story 1
Foundation Concrete Perimeter
Sewer Public Sewer
Water Public Water
Level or Stories 1
New Construction No
Schools
Elementary Schools John Mcloughlin
Middle Schools Gardiner
High Schools Oregon City
Others
Senior Community No
Acceptable Financing Cash, Conventional, FHA, VALoan
Listing Terms Cash, Conventional, FHA, VALoan
Read Less Info
Want to know what your home might be worth? Contact us for a FREE valuation!

Our team is ready to help you sell your home for the highest possible price ASAP



