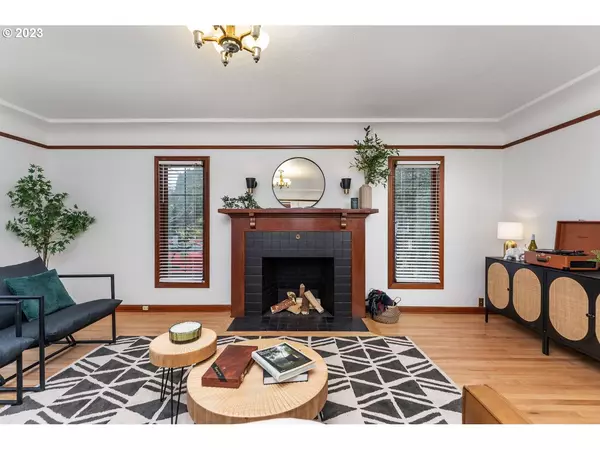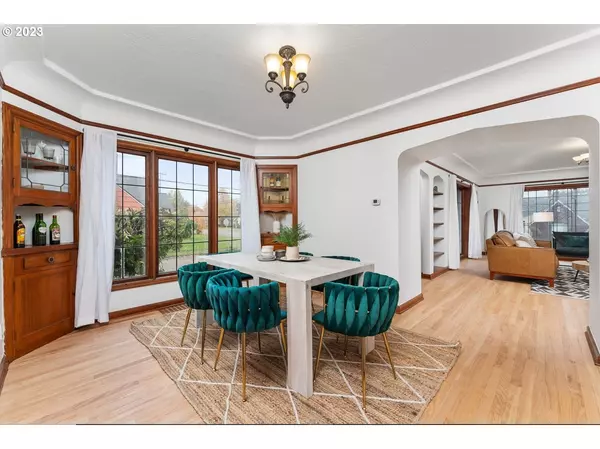Bought with Windermere Realty Trust
$535,500
$530,000
1.0%For more information regarding the value of a property, please contact us for a free consultation.
3 Beds
2.1 Baths
2,303 SqFt
SOLD DATE : 12/29/2023
Key Details
Sold Price $535,500
Property Type Single Family Home
Sub Type Single Family Residence
Listing Status Sold
Purchase Type For Sale
Square Footage 2,303 sqft
Price per Sqft $232
Subdivision Piedmont
MLS Listing ID 23000038
Sold Date 12/29/23
Style Bungalow
Bedrooms 3
Full Baths 2
HOA Y/N No
Year Built 1938
Annual Tax Amount $4,243
Tax Year 2022
Lot Size 4,791 Sqft
Property Description
Immerse yourself in the allure of this stylishly updated Tudor, nestled in the sought-after Piedmont area. From the meticulously refinished floors to the fresh interior paint, newer roof & new carpet, every detail has been carefully curated for a seamless blend of modern elegance. The classic built-ins, cozy breakfast nook, adorned with beautiful large windows in the formal dining & living room areas adds a touch of old-school charm. Spanning three levels, the outstanding floor plan offers flexibility, with the basement providing potential for Airbnb/ADU use. Bedrooms on multiple levels, a bonus room downstairs, and an attached garage ready to serve as your haven for crafts, hobbies, storage, or convenient parking. Don't let this one slip away, It boasts a low-maintenance yard, versatile zoning, and a central location for easy access to TriMet, shops, cafes, parks, schools, and more. [Home Energy Score = 2. HES Report at https://rpt.greenbuildingregistry.com/hes/OR10209972]
Location
State OR
County Multnomah
Area _141
Zoning RM1
Rooms
Basement Full Basement, Partially Finished
Interior
Interior Features Hardwood Floors, Laundry, Tile Floor, Wallto Wall Carpet, Washer Dryer, Wood Floors
Heating Forced Air
Cooling Central Air
Fireplaces Number 2
Fireplaces Type Wood Burning
Appliance Dishwasher, Free Standing Range, Free Standing Refrigerator
Exterior
Exterior Feature Patio, Yard
Parking Features Attached
Garage Spaces 2.0
View Y/N false
Roof Type Composition
Garage Yes
Building
Lot Description Corner Lot, On Busline
Story 3
Foundation Concrete Perimeter
Sewer Public Sewer
Water Public Water
Level or Stories 3
New Construction No
Schools
Elementary Schools Woodlawn
Middle Schools Ockley Green
High Schools Jefferson
Others
Senior Community No
Acceptable Financing Cash, Conventional, FHA, VALoan
Listing Terms Cash, Conventional, FHA, VALoan
Read Less Info
Want to know what your home might be worth? Contact us for a FREE valuation!

Our team is ready to help you sell your home for the highest possible price ASAP









