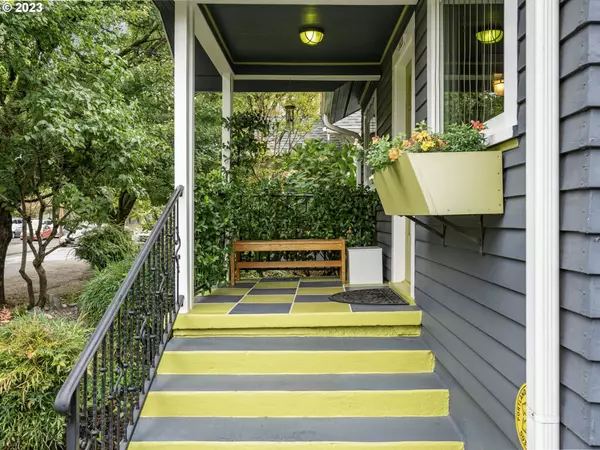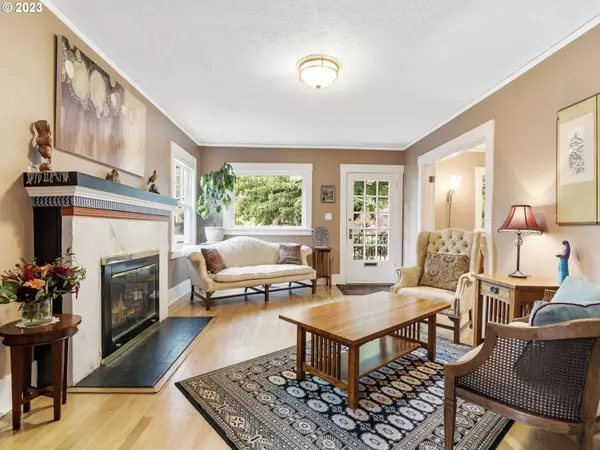Bought with Works Real Estate
$658,950
$679,000
3.0%For more information regarding the value of a property, please contact us for a free consultation.
2 Beds
2 Baths
2,279 SqFt
SOLD DATE : 12/29/2023
Key Details
Sold Price $658,950
Property Type Single Family Home
Sub Type Single Family Residence
Listing Status Sold
Purchase Type For Sale
Square Footage 2,279 sqft
Price per Sqft $289
Subdivision Sunnnyside / Belmont
MLS Listing ID 23191249
Sold Date 12/29/23
Style Bungalow
Bedrooms 2
Full Baths 2
HOA Y/N No
Year Built 1925
Annual Tax Amount $5,614
Tax Year 2022
Lot Size 3,484 Sqft
Property Description
Amazing value! This Sunnyside expanded bungalow is absolutely breathtaking. The current owners have updated it meticulously and you will see love and attention to detail in every element. Functional floorplan with a bedroom, office and full bath on main and then a delightful primary suite with gorgeous renovated bathroom plus a bonus nook area upstairs. Large unfinished basement has laundry, storage, and an infrared sauna that stays. Features include: hardwood floors, remodeled kitchen with Bamboo cabinets and stainless appliances, French doors, built-ins, upper floors upgraded Anderson Windows, whole house HVAC with high efficiency furnace and mini splits on each level, seismic retrofitting at the foundation, metal roof, upgraded water main and sewer, the list keeps going. The outside is just as delightful with a covered Trex deck, greenhouse, matching out building for creative use ie art, play, bikes, tools etc, rock gardens, gorgeous landscaping, and beautiful custom wrought iron railing and gate. This property has the trifecta you have been looking for - an incredible house AND yard all in a PRIME LOCATION close to Belmont walk/bike everywhere and LAURELHURST Park blocks away! Great artistic flair and style! Move in ready, absolutely nothing to do but enjoy! Hurry on this one!
Location
State OR
County Multnomah
Area _143
Rooms
Basement Full Basement, Storage Space
Interior
Interior Features Cork Floor, Hardwood Floors, Laundry, Linseed Floor, Tile Floor, Vaulted Ceiling, Wallto Wall Carpet
Heating Forced Air95 Plus, Mini Split, Zoned
Cooling Wall Unit
Fireplaces Number 1
Fireplaces Type Wood Burning
Appliance Builtin Oven, Cooktop, Dishwasher, Disposal, Free Standing Refrigerator, Granite, Pantry, Range Hood, Stainless Steel Appliance
Exterior
Exterior Feature Covered Deck, Fenced, Garden, Greenhouse, Patio, Porch, Tool Shed, Yard
View Y/N false
Roof Type Metal
Garage No
Building
Lot Description Level, Private
Story 3
Foundation Concrete Perimeter
Sewer Public Sewer
Water Public Water
Level or Stories 3
New Construction No
Schools
Elementary Schools Sunnyside Env
Middle Schools Sunnyside Env
High Schools Cleveland
Others
Senior Community No
Acceptable Financing Cash, Conventional
Listing Terms Cash, Conventional
Read Less Info
Want to know what your home might be worth? Contact us for a FREE valuation!

Our team is ready to help you sell your home for the highest possible price ASAP









