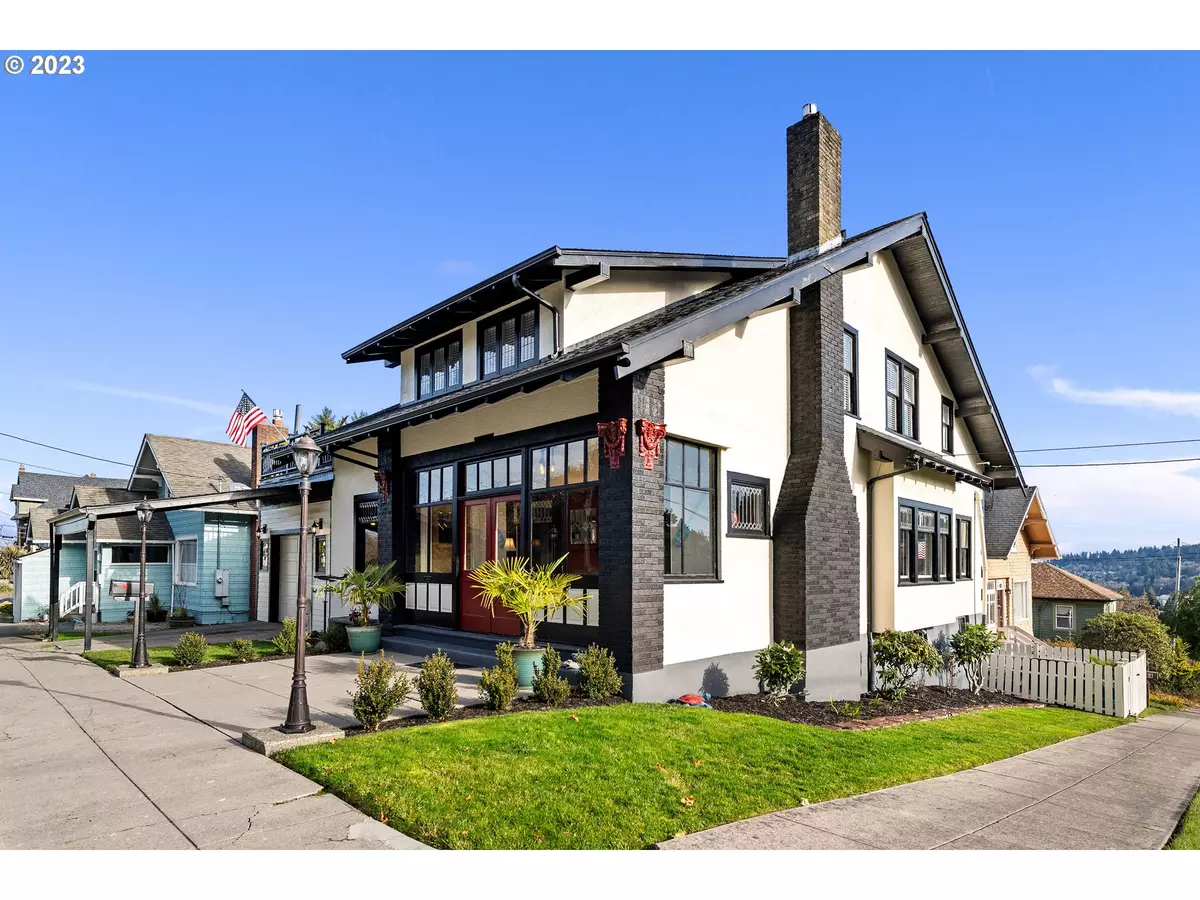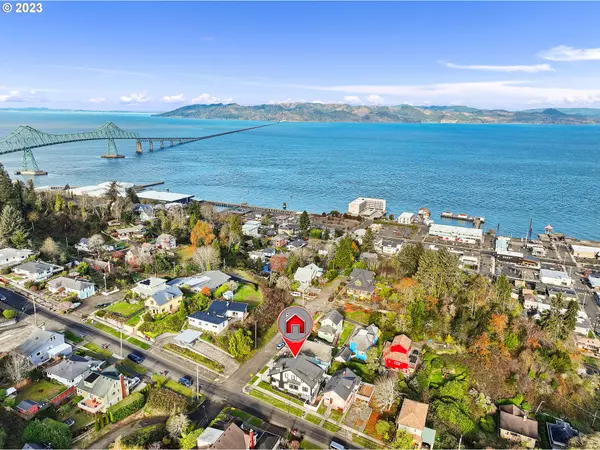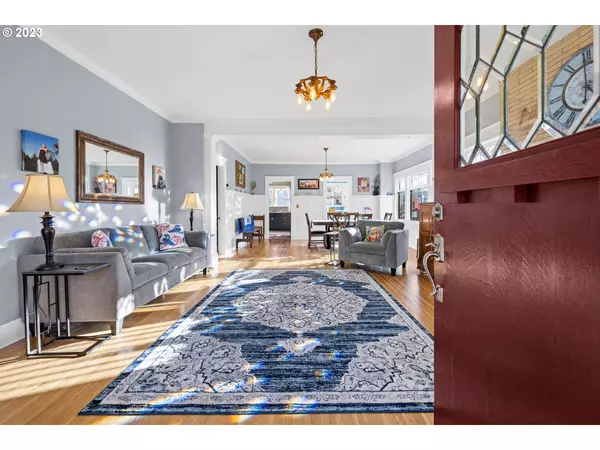Bought with Premiere Property Group, LLC
$800,000
$849,000
5.8%For more information regarding the value of a property, please contact us for a free consultation.
4 Beds
1.1 Baths
3,778 SqFt
SOLD DATE : 12/29/2023
Key Details
Sold Price $800,000
Property Type Single Family Home
Sub Type Single Family Residence
Listing Status Sold
Purchase Type For Sale
Square Footage 3,778 sqft
Price per Sqft $211
MLS Listing ID 23452544
Sold Date 12/29/23
Style Craftsman
Bedrooms 4
Full Baths 1
HOA Y/N No
Year Built 1918
Annual Tax Amount $6,657
Tax Year 2023
Lot Size 4,356 Sqft
Property Description
This 1918 Craftsman captivates from the moment you set eyes on it. Step into the elegance of yesteryear with this well-preserved home, nestled in the heart of Astoria. A harmonious blend of historical allure & modern convenience awaits you. Immerse yourself in the rich ambiance of the wood-floored interiors, complemented by period light fixtures & exquisite leaded glass windows. The intricate craftsmanship of wainscoting & built-in cabinets that grace the home, provide both functional storage & historic character. Experience the perfect blend of tradition & functionality in the recently updated kitchen. An expansive bonus room on the main floor offers picturesque Astoria views & lends itself to a wide variety of uses. Ascend to the rooftop deck off of the master bedrm & be captivated by the breathtaking panoramic view of the Columbia River. The spacious 1,340 sq ft basement is ideal for a home gym, artist's studio, or wine cellar, this versatile space awaits your personal touch. Seize the opportunity to own a piece of Astoria's history & embrace the convenience of the prime location. Your dream home in the heart of Astoria awaits schedule a viewing today!
Location
State OR
County Clatsop
Area _180
Zoning R2
Rooms
Basement Full Basement
Interior
Interior Features Hardwood Floors, Wallto Wall Carpet
Heating Forced Air
Fireplaces Number 1
Fireplaces Type Wood Burning
Appliance Dishwasher, Free Standing Range, Free Standing Refrigerator
Exterior
Exterior Feature Deck, Patio
Parking Features Attached, Carport, Tandem
Garage Spaces 1.0
View Y/N true
View Mountain, River
Roof Type Composition
Garage Yes
Building
Lot Description Level
Story 2
Foundation Concrete Perimeter
Sewer Public Sewer
Water Public Water
Level or Stories 2
New Construction No
Schools
Elementary Schools Astor
Middle Schools Astoria
High Schools Astoria
Others
Senior Community No
Acceptable Financing Cash, Conventional, VALoan
Listing Terms Cash, Conventional, VALoan
Read Less Info
Want to know what your home might be worth? Contact us for a FREE valuation!

Our team is ready to help you sell your home for the highest possible price ASAP









