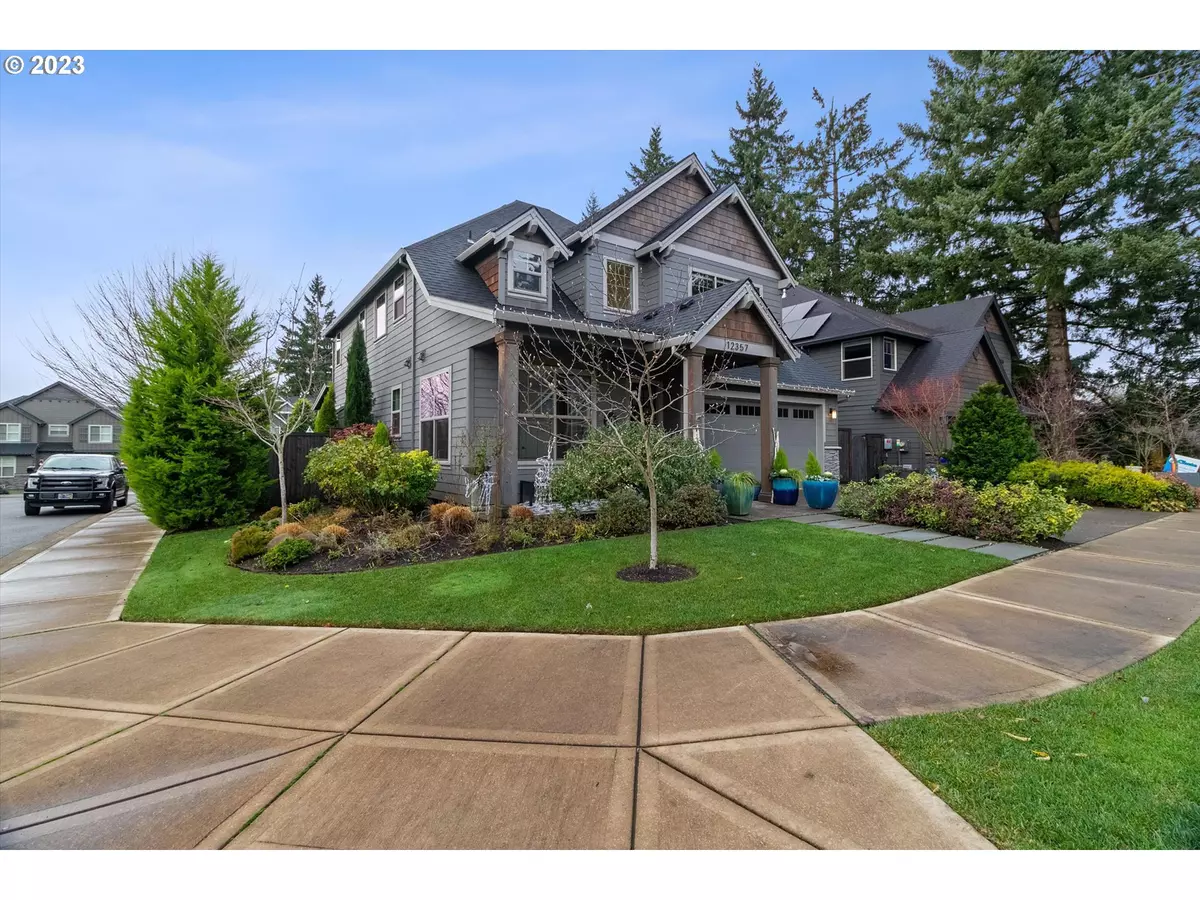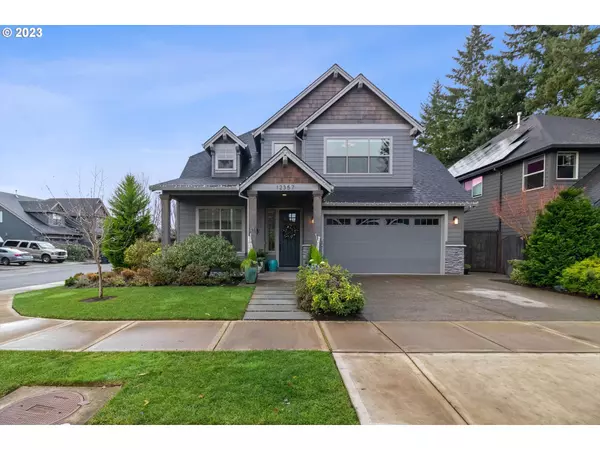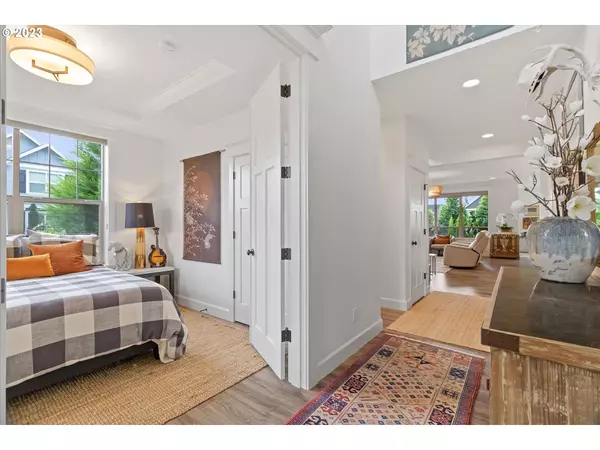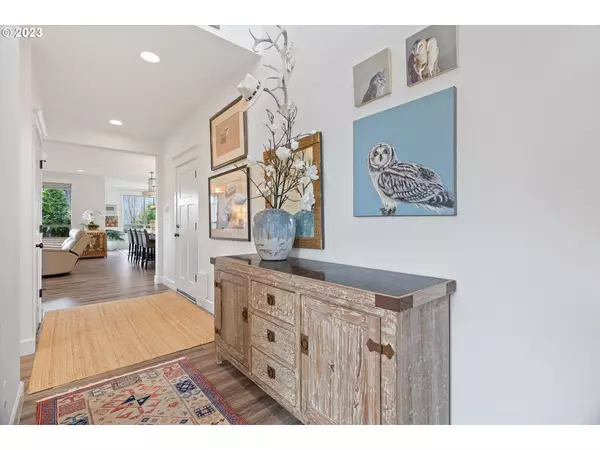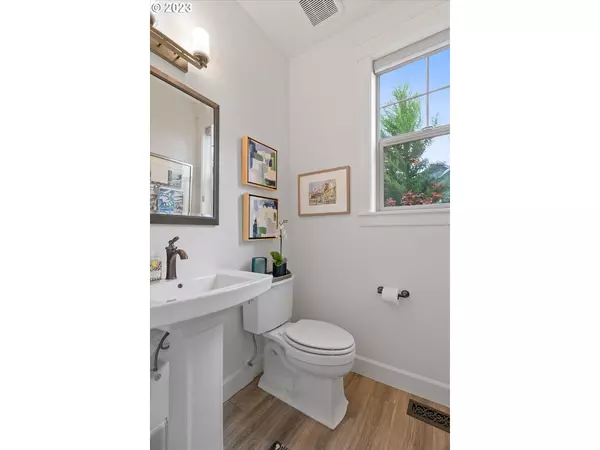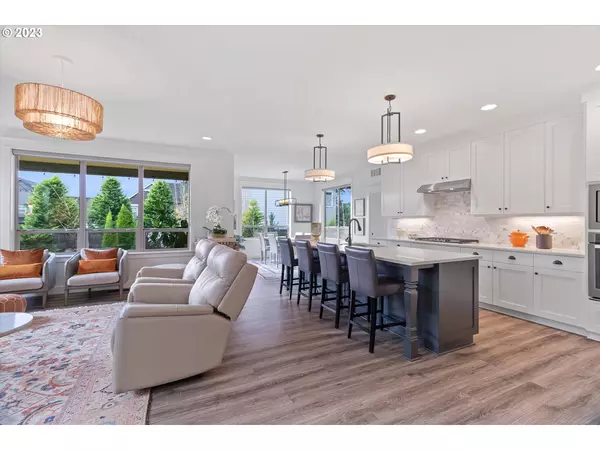Bought with Knudsen Group LLC
$775,000
$774,900
For more information regarding the value of a property, please contact us for a free consultation.
4 Beds
2.1 Baths
2,707 SqFt
SOLD DATE : 12/29/2023
Key Details
Sold Price $775,000
Property Type Single Family Home
Sub Type Single Family Residence
Listing Status Sold
Purchase Type For Sale
Square Footage 2,707 sqft
Price per Sqft $286
Subdivision Tower Vista
MLS Listing ID 23541633
Sold Date 12/29/23
Style Stories2
Bedrooms 4
Full Baths 2
HOA Y/N No
Year Built 2017
Annual Tax Amount $6,881
Tax Year 2023
Property Description
Exceptional home with high-end finishes on a quiet dead-end street! Situated on a large corner lot with beautifully designed & meticulously maintained landscaping, this home is captivating. On the main floor you'll experience great room living including a large family room with gas fireplace and a stunning white kitchen w/ quartz countertops, stainless steel appliances, an island w/ eat bar and a separate prep kitchen! Upstairs are 2 bedrooms, a bonus room with vaulted ceilings, and the primary suite. The large primary suite has coffered ceilings with crown molding & a SHOW STOPPING ensuite bathroom with a dual-door walk-in tile shower & two shower heads! Downstairs you'll find a 4th bedroom (or office) along with a huge 3-car garage (tandem). Step onto the covered back patio to enjoy tranquility in your own backyard. Water Feature ~ Fire Pit ~ Corten Steel Accent Walls ~ Paver Walkways ~ Landscape Lighting ~ Yoshini Cherry Tree ~ White Dogwood Tree ~ Endless Bulbs ~ Pollinator Bed ~ Blueberries ~ Daphnes ~ Yellow Roses ~ Edgeworthia (The list goes on!).
Location
State OR
County Clackamas
Area _146
Zoning R8
Rooms
Basement Crawl Space
Interior
Interior Features Garage Door Opener, High Ceilings, Laminate Flooring, Quartz, Tile Floor, Vaulted Ceiling, Wallto Wall Carpet
Heating Forced Air
Cooling Central Air
Fireplaces Number 1
Fireplaces Type Gas
Appliance Builtin Oven, Cooktop, Dishwasher, Disposal, Gas Appliances, Island, Microwave, Pantry, Quartz, Range Hood, Stainless Steel Appliance
Exterior
Exterior Feature Covered Patio, Fenced, Fire Pit, Porch, Raised Beds, Sprinkler, Water Feature, Yard
Parking Features Attached, Tandem
Garage Spaces 3.0
View Y/N false
Roof Type Composition
Garage Yes
Building
Lot Description Corner Lot
Story 2
Foundation Concrete Perimeter
Sewer Public Sewer
Water Public Water
Level or Stories 2
New Construction No
Schools
Elementary Schools John Mcloughlin
Middle Schools Gardiner
High Schools Oregon City
Others
Senior Community No
Acceptable Financing Cash, Conventional, FHA, VALoan
Listing Terms Cash, Conventional, FHA, VALoan
Read Less Info
Want to know what your home might be worth? Contact us for a FREE valuation!

Our team is ready to help you sell your home for the highest possible price ASAP




