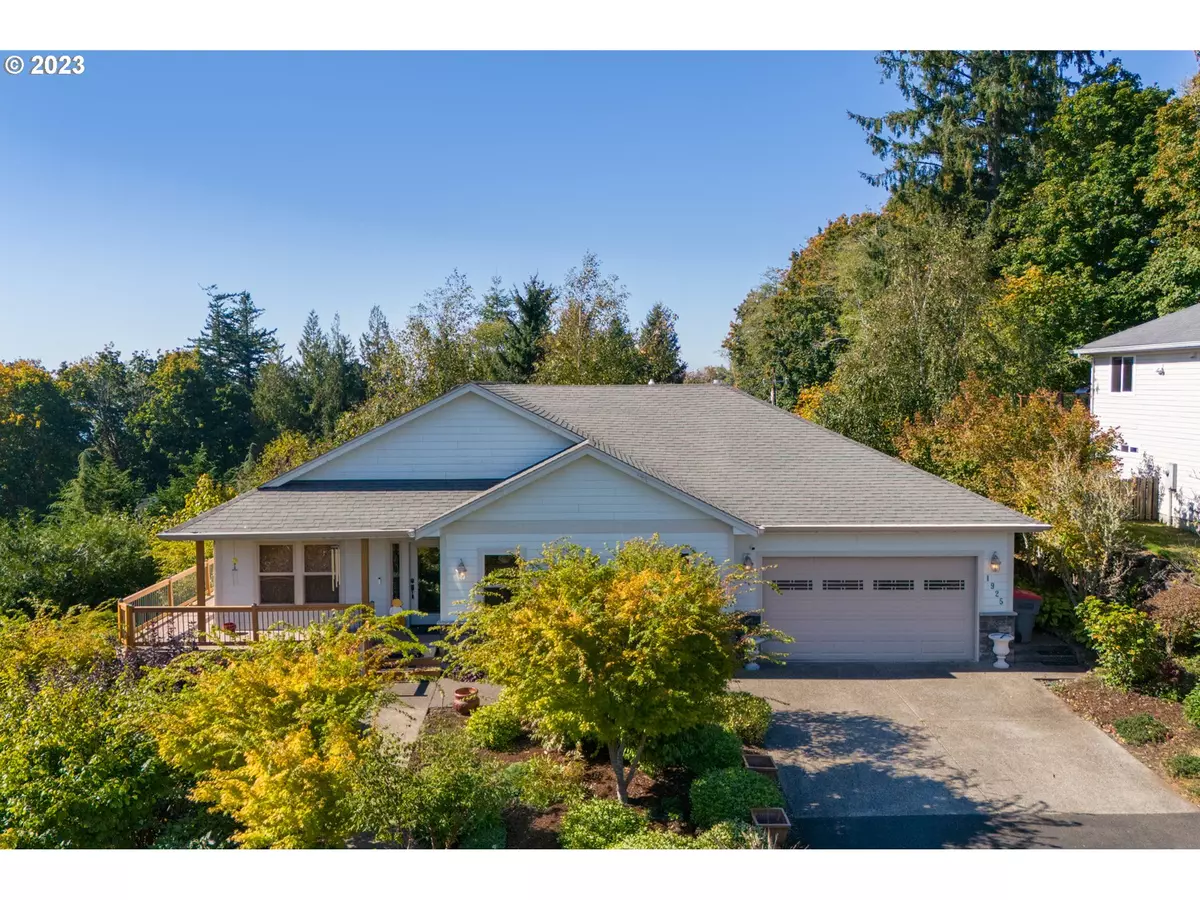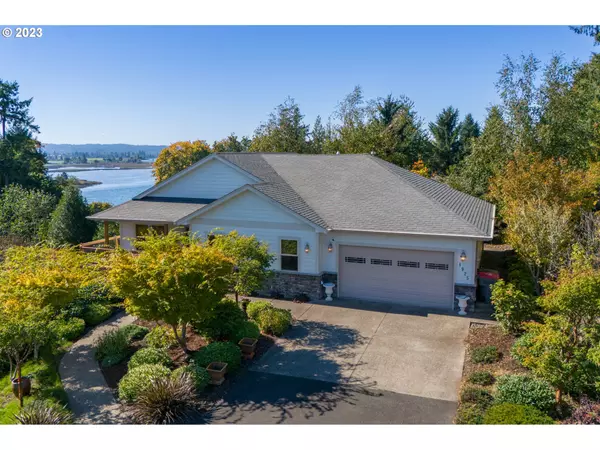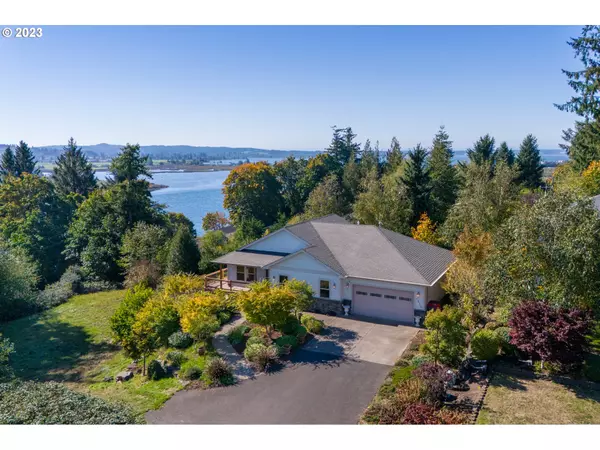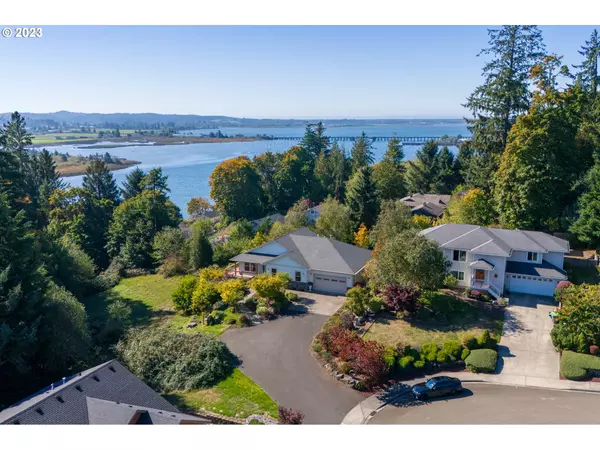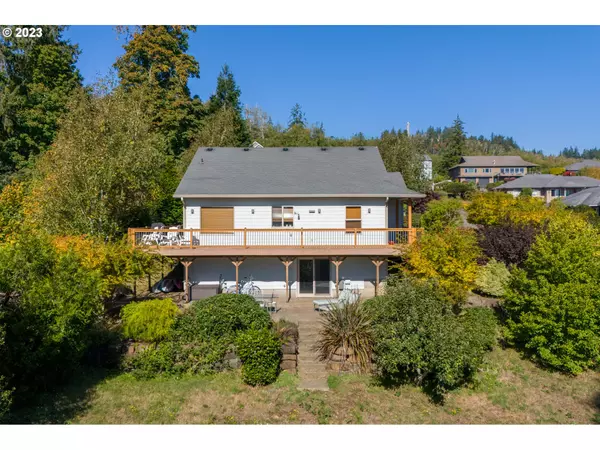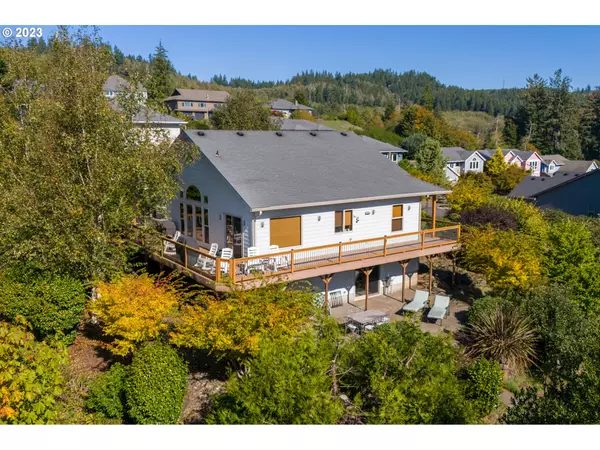Bought with eXp Realty LLC
$828,060
$829,900
0.2%For more information regarding the value of a property, please contact us for a free consultation.
4 Beds
3 Baths
3,282 SqFt
SOLD DATE : 12/29/2023
Key Details
Sold Price $828,060
Property Type Single Family Home
Sub Type Single Family Residence
Listing Status Sold
Purchase Type For Sale
Square Footage 3,282 sqft
Price per Sqft $252
MLS Listing ID 23559730
Sold Date 12/29/23
Style Daylight Ranch
Bedrooms 4
Full Baths 3
HOA Y/N No
Year Built 2006
Annual Tax Amount $5,529
Tax Year 2022
Lot Size 10,018 Sqft
Property Description
Experience serenity with a picturesque view of Youngs Bay and seasonal vistas of Youngs River from the expansive living area, complete with generous bay windows, or unwind on your private wrap-around deck. This home was meticulously designed with entertaining in mind. From the soaring vaulted ceilings and a cozy gas fireplace in the main living room to the indulgent jetted tub, dual vanities, and a walk-in shower in the master suite, this property will transport you to a weekend getaway retreat. The lower level boasts two spacious bedrooms, a large bathroom with double vanities, and a splendid great room that leads to a patio surrounded by captivating landscaping within the prestigious Eagle Ridge subdivision
Location
State OR
County Clatsop
Area _180
Zoning R2
Rooms
Basement Daylight, Finished
Interior
Interior Features Central Vacuum, High Ceilings, Jetted Tub, Sprinkler, Vaulted Ceiling
Heating Forced Air
Fireplaces Number 1
Fireplaces Type Gas
Appliance Dishwasher, Disposal, Free Standing Gas Range, Granite, Microwave
Exterior
Exterior Feature Gas Hookup, Patio, Porch, Sprinkler
Parking Features Attached
Garage Spaces 2.0
View Y/N true
View River, Trees Woods
Roof Type Composition
Garage Yes
Building
Lot Description Corner Lot, Gentle Sloping
Story 2
Sewer Public Sewer
Water Public Water
Level or Stories 2
New Construction No
Schools
Elementary Schools Astor
Middle Schools Astoria
High Schools Astoria
Others
Senior Community No
Acceptable Financing Cash, Conventional, VALoan
Listing Terms Cash, Conventional, VALoan
Read Less Info
Want to know what your home might be worth? Contact us for a FREE valuation!

Our team is ready to help you sell your home for the highest possible price ASAP




