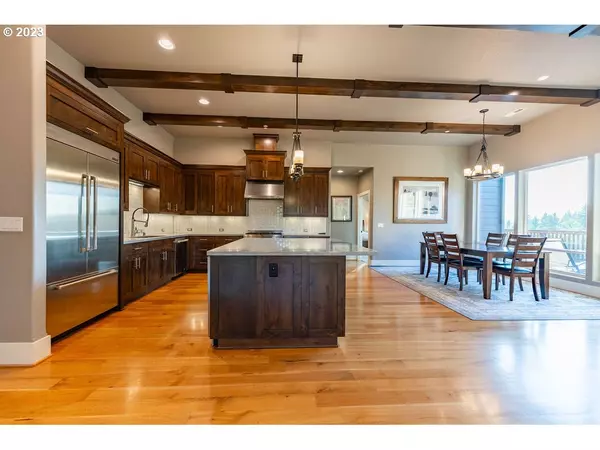Bought with Knipe Realty ERA Powered
$1,325,000
$1,369,900
3.3%For more information regarding the value of a property, please contact us for a free consultation.
4 Beds
4 Baths
5,255 SqFt
SOLD DATE : 12/28/2023
Key Details
Sold Price $1,325,000
Property Type Single Family Home
Sub Type Single Family Residence
Listing Status Sold
Purchase Type For Sale
Square Footage 5,255 sqft
Price per Sqft $252
MLS Listing ID 23414066
Sold Date 12/28/23
Style N W Contemporary
Bedrooms 4
Full Baths 4
HOA Y/N No
Year Built 2015
Annual Tax Amount $12,034
Tax Year 2023
Lot Size 1.350 Acres
Property Description
Welcome to your secluded oasis on 1.35 acres of pristine luxury real estate. This custom-built home offers the ultimate retreat, surrounded by natural beauty and breathtaking views. Privacy is paramount, allowing you to escape the hustle and bustle of everyday life. As you step inside, you'll be captivated by the high ceilings adorned with exquisite beams, creating an atmosphere of grandeur throughout the main level. The open concept design seamlessly blends the living room, dining room, and gourmet kitchen, making it ideal for both relaxed family living and elegant entertaining. The living room boasts a cozy gas fireplace, perfect for cozying up on chilly evenings. The dining room and gourmet kitchen are a culinary enthusiast's dream, featuring a magnificent marble-top island and top-of-the-line stainless steel gas appliances. Prepare meals with ease while enjoying the company of loved ones. The main level also boasts a luxurious primary suite, complete with an ensuite bathroom and a generously sized walk-in closet. Rest and rejuvenate in this private sanctuary, soaking in the tranquility of your surroundings. Additionally, the main level offers a spacious office for those who work from home and a fourth bedroom with a full bathroom and a large loft area, providing flexibility for various needs. Descend to the lower level, where you'll find a large family room, complete with a bar and a second fireplace. This space is perfect for hosting gatherings or simply unwinding with friends and family. A full bathroom adds convenience and functionality to this level. The storage space on this level has been thoughtfully converted into a gym, allowing you to maintain an active and healthy lifestyle without ever having to leave the comfort of your home. Conveniently located just a short 6-minute drive from the freeway, this remarkable property offers the best of both worlds, a secluded oasis and easy access to amenities. Experience the tranquility and luxury of this home.
Location
State WA
County Clark
Area _33
Zoning R1-10
Rooms
Basement Crawl Space
Interior
Interior Features Central Vacuum, Garage Door Opener, Hardwood Floors, Heated Tile Floor, High Ceilings, High Speed Internet, Home Theater, Smart Appliance, Soaking Tub, Sprinkler
Heating Forced Air90
Cooling Energy Star Air Conditioning
Fireplaces Number 3
Fireplaces Type Gas
Appliance Butlers Pantry, E N E R G Y S T A R Qualified Appliances, Free Standing Refrigerator, Gas Appliances, Instant Hot Water, Island, Stainless Steel Appliance
Exterior
Exterior Feature Covered Deck, Deck, Fire Pit, Gas Hookup, Private Road, Smart Camera Recording, Sprinkler
Parking Features Attached
Garage Spaces 3.0
Waterfront Description Creek
View Y/N true
View Creek Stream, Territorial, Trees Woods
Roof Type Composition
Garage Yes
Building
Lot Description Green Belt, Private, Secluded, Sloped
Story 3
Sewer Septic Tank
Water Well
Level or Stories 3
New Construction No
Schools
Elementary Schools Gause
Middle Schools Jemtegaard
High Schools Washougal
Others
Senior Community No
Acceptable Financing Cash, Conventional
Listing Terms Cash, Conventional
Read Less Info
Want to know what your home might be worth? Contact us for a FREE valuation!

Our team is ready to help you sell your home for the highest possible price ASAP









