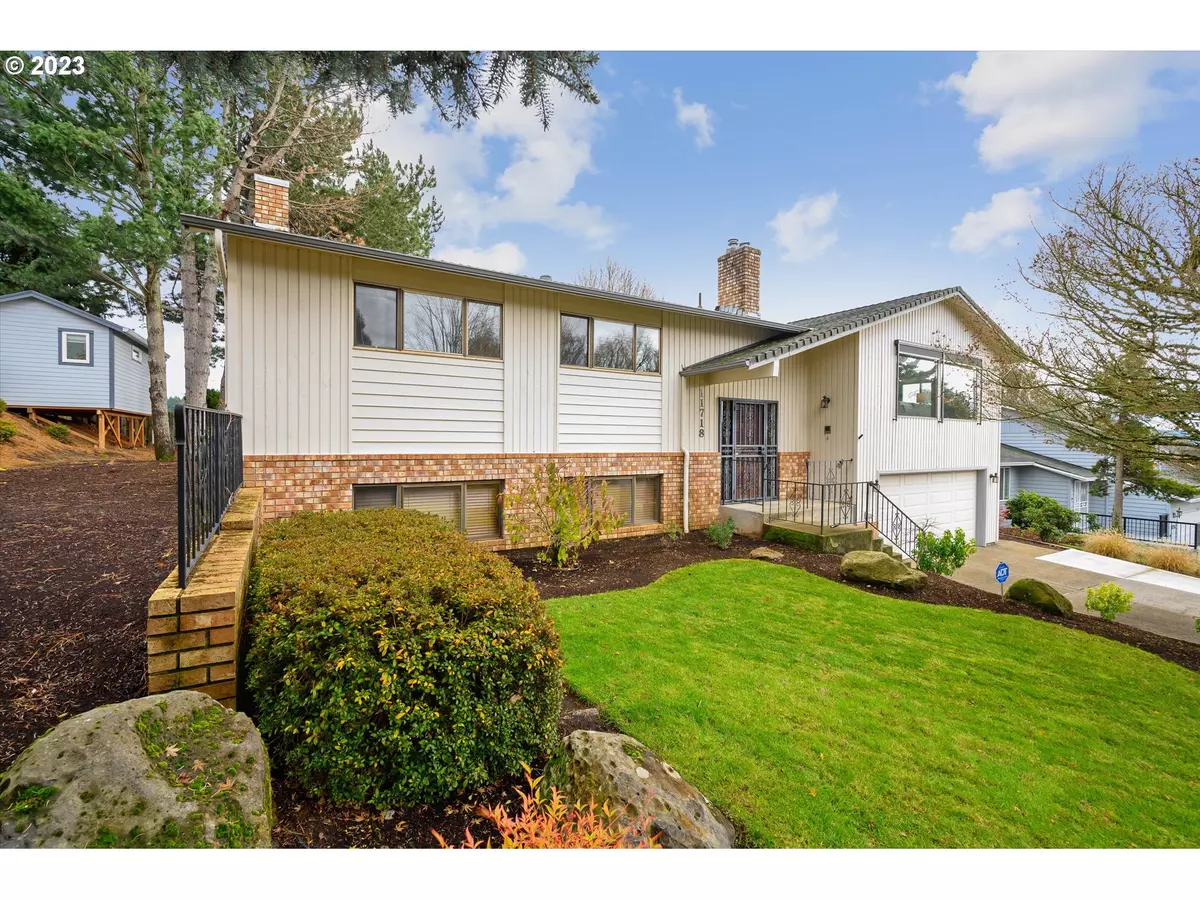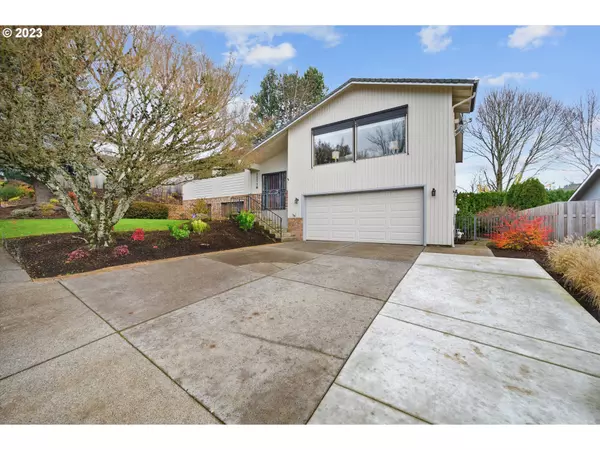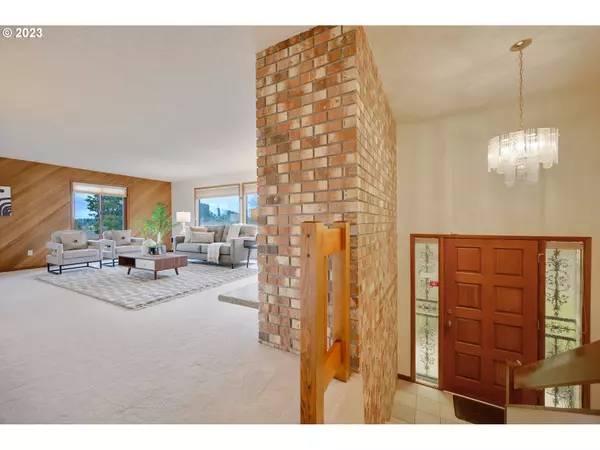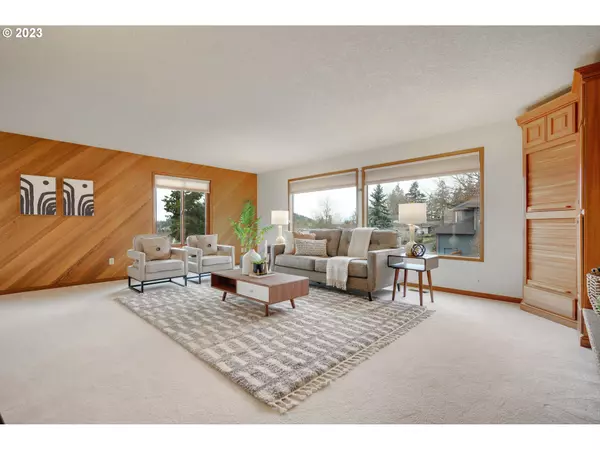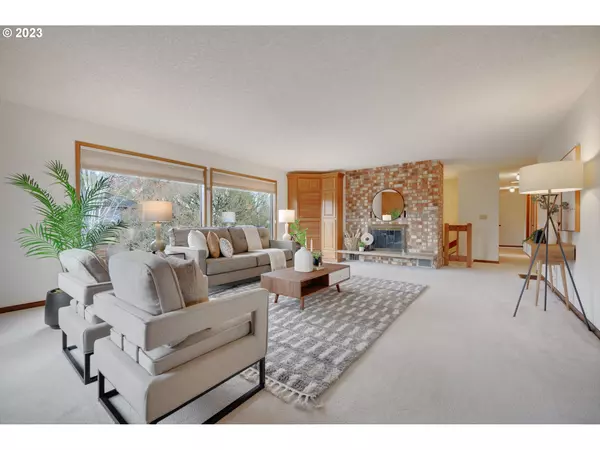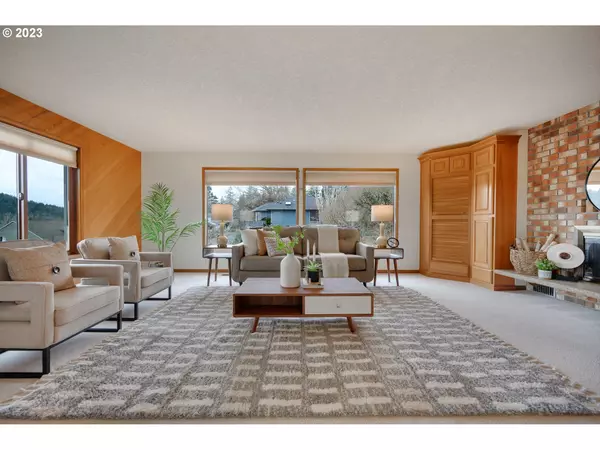Bought with Neighbors Realty
$595,000
$585,000
1.7%For more information regarding the value of a property, please contact us for a free consultation.
4 Beds
3 Baths
2,554 SqFt
SOLD DATE : 12/29/2023
Key Details
Sold Price $595,000
Property Type Single Family Home
Sub Type Single Family Residence
Listing Status Sold
Purchase Type For Sale
Square Footage 2,554 sqft
Price per Sqft $232
MLS Listing ID 23525235
Sold Date 12/29/23
Style Stories2, Split
Bedrooms 4
Full Baths 3
HOA Y/N No
Year Built 1981
Annual Tax Amount $5,593
Tax Year 2023
Property Description
Nestled in the heart of Happy Valley, this charming residence is an invitation to a lifestyle of comfort, convenience, and breathtaking views. As you step into the warm embrace of this meticulously maintained home, you'll immediately sense the care and attention that has gone into creating a haven for its lucky inhabitants. This home is equipped with a new furnace and air conditioner, ensuring year-round comfort for you and your loved ones. Pride of ownership shines through every corner of this residence. From the manicured front yard, to the carefully tended interior spaces with a fresh coat of paint, this home is a testament to the owners' commitment to quality living. Move in with confidence, knowing that your new home has been thoughtfully cared for. The stunning territorial views will make you appreciate the beauty of the Pacific Northwest every single day. Imagine sipping your morning coffee as you soak in the tranquility of the surrounding landscapes. This home has an abundance of natural light, creating an inviting and uplifting atmosphere throughout. With spacious living areas and a thoughtful layout, this home is perfect for multigenerational living. Everyone will have their own space! Another huge bonus is that healthcare is at your doorstep with the close proximity to Kaiser Hospital. Enjoy peace of mind knowing that medical care is within reach. Indulge in the convenience of being close to shopping hubs, ensuring that everything you need is just a short drive away. This home really has it all! Don't miss out on your new home just in time for the holidays!
Location
State OR
County Clackamas
Area _145
Rooms
Basement Daylight, Finished, Full Basement
Interior
Interior Features Garage Door Opener, High Speed Internet, Intercom, Laminate Flooring, Laundry, Smart Thermostat, Wallto Wall Carpet, Washer Dryer, Water Purifier
Heating E N E R G Y S T A R Qualified Equipment, Forced Air
Cooling Central Air
Fireplaces Number 1
Fireplaces Type Wood Burning
Appliance Dishwasher, Disposal, Free Standing Range, Free Standing Refrigerator, Range Hood, Water Purifier
Exterior
Exterior Feature Covered Deck, Deck, Garden, Gas Hookup, Satellite Dish, Sprinkler, Yard
Parking Features Attached
Garage Spaces 2.0
View Y/N true
View Territorial
Roof Type Composition
Garage Yes
Building
Lot Description Gentle Sloping
Story 2
Foundation Slab
Sewer Public Sewer
Water Public Water
Level or Stories 2
New Construction No
Schools
Elementary Schools Spring Mountain
Middle Schools Rock Creek
High Schools Clackamas
Others
Senior Community No
Acceptable Financing Cash, Conventional, FHA, VALoan
Listing Terms Cash, Conventional, FHA, VALoan
Read Less Info
Want to know what your home might be worth? Contact us for a FREE valuation!

Our team is ready to help you sell your home for the highest possible price ASAP




