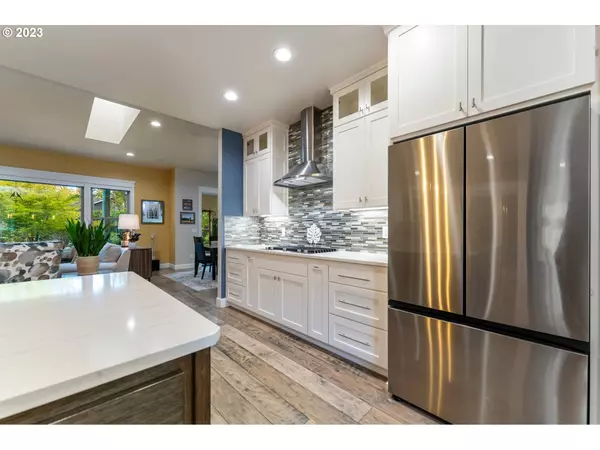Bought with Hearthstone Real Estate
$825,000
$850,000
2.9%For more information regarding the value of a property, please contact us for a free consultation.
3 Beds
2 Baths
2,356 SqFt
SOLD DATE : 12/29/2023
Key Details
Sold Price $825,000
Property Type Single Family Home
Sub Type Single Family Residence
Listing Status Sold
Purchase Type For Sale
Square Footage 2,356 sqft
Price per Sqft $350
MLS Listing ID 23581639
Sold Date 12/29/23
Style Stories1
Bedrooms 3
Full Baths 2
HOA Y/N No
Year Built 2018
Annual Tax Amount $6,881
Tax Year 2022
Lot Size 10,018 Sqft
Property Description
Welcome to this exquisitely upgraded, single-story custom house! It's a phenomenal opportunity that truly delivers. The house is in top-notch condition, thanks to careful and consistent maintenance. The layout is intelligently designed, ensuring a good distance between the main bedroom and the other two rooms, providing ample space for everyone. It boasts two fully equipped bathrooms, each with bespoke walk-in showers and underfloor heating. The highlight of this home is the sunroom, a sanctuary of relaxation featuring its own underfloor heating and a cozy gas fireplace, this room is made for relaxing in the abundance of natural light and its inviting ambiance. The backyard is a haven of tranquility and extends past the fencing, giving you extra privacy. Recent upgrades include a new oven and microwave, and the garage is equipped with a 220 power. Every aspect of this house has been considered, making it an ideal choice for those seeking a distinctive and finely-tuned home.
Location
State OR
County Lane
Area _248
Zoning R-1
Rooms
Basement Crawl Space
Interior
Interior Features Garage Door Opener, Heated Tile Floor, High Ceilings, High Speed Internet, Laundry, Tile Floor, Wood Floors
Heating Forced Air
Cooling Central Air
Fireplaces Number 2
Fireplaces Type Gas
Appliance Builtin Oven, Builtin Range, Butlers Pantry, Disposal, Free Standing Refrigerator, Gas Appliances, Island, Microwave, Pantry, Quartz, Stainless Steel Appliance, Wine Cooler
Exterior
Exterior Feature Covered Patio, Fenced, Gas Hookup, Patio, Sprinkler, Yard
Parking Features Attached
Garage Spaces 2.0
View Y/N false
Roof Type Composition
Garage Yes
Building
Lot Description Corner Lot, Level
Story 1
Foundation Concrete Perimeter
Sewer Public Sewer
Water Public Water
Level or Stories 1
New Construction No
Schools
Elementary Schools Awbrey Park
Middle Schools Madison
High Schools North Eugene
Others
Senior Community No
Acceptable Financing Cash, Conventional, VALoan
Listing Terms Cash, Conventional, VALoan
Read Less Info
Want to know what your home might be worth? Contact us for a FREE valuation!

Our team is ready to help you sell your home for the highest possible price ASAP








