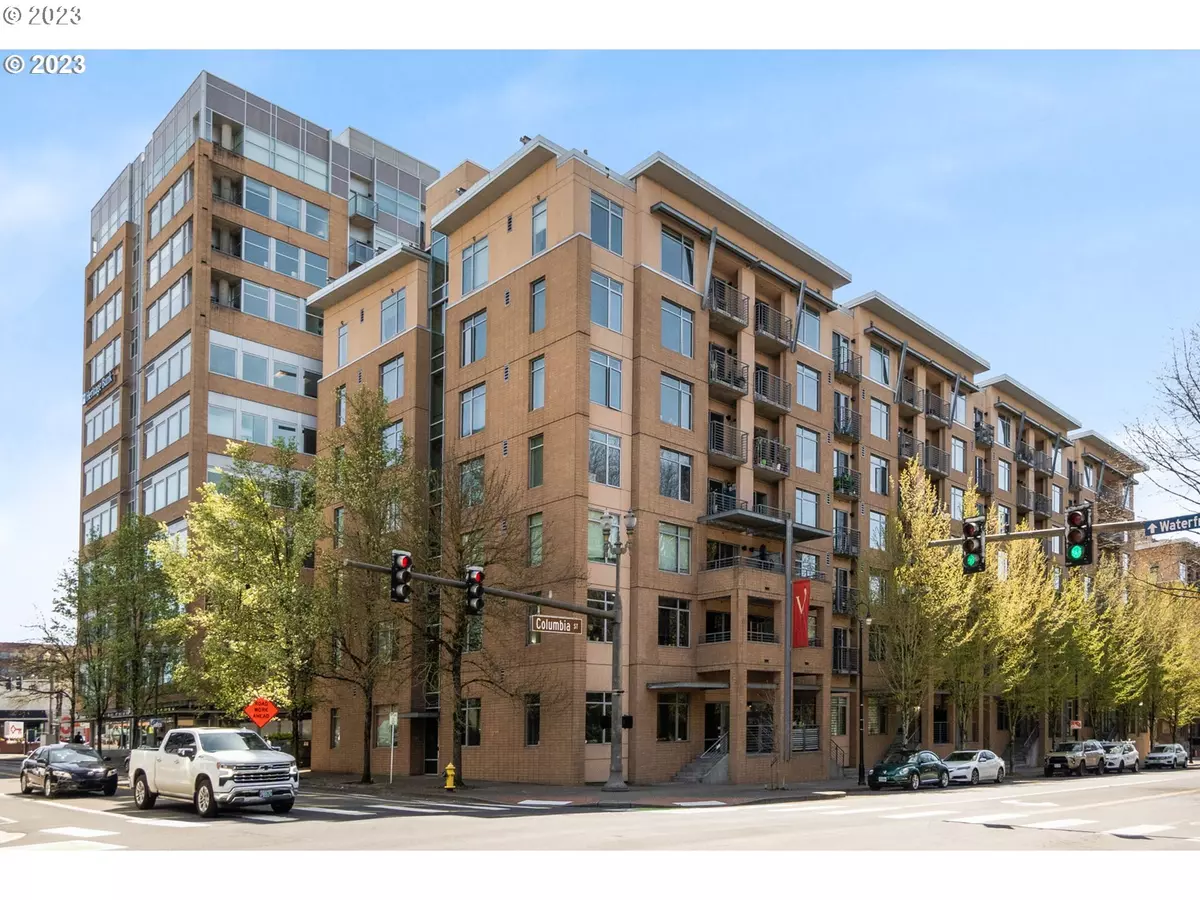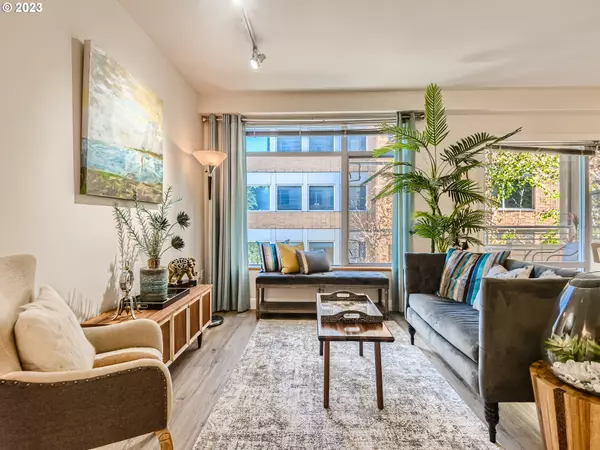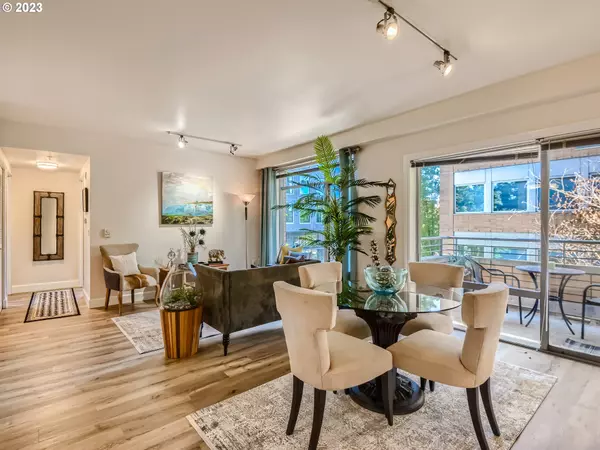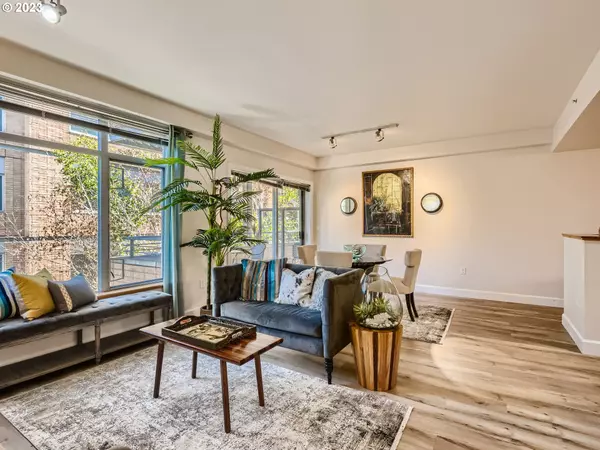Bought with Kelly Right Real Estate Vancouver
$310,000
$344,500
10.0%For more information regarding the value of a property, please contact us for a free consultation.
2 Beds
2 Baths
845 SqFt
SOLD DATE : 12/28/2023
Key Details
Sold Price $310,000
Property Type Condo
Sub Type Condominium
Listing Status Sold
Purchase Type For Sale
Square Footage 845 sqft
Price per Sqft $366
Subdivision Parkview At Vancouvercenter
MLS Listing ID 23438282
Sold Date 12/28/23
Style Stories1, Contemporary
Bedrooms 2
Full Baths 2
Condo Fees $867
HOA Fees $867/mo
HOA Y/N Yes
Year Built 2004
Annual Tax Amount $2,969
Tax Year 2023
Property Description
Seller is Offering A $10K Buyer Credit at Closing On This Well Appointed Third Floor Unit Condo In The Heart of Downtown. Use The Credit Towards Closing Costs, Rate BuyDown, HOA fees, etc. Plus This Unit Can be Rented Out Immediately Upon Closing. You Do Not Have To Wait For One Year to Rent. This Beautiful Unit Offers Floor To Ceiling French Windows w/COVERED Balcony, Upgraded Floors And Closet Organizers In Both Bedrooms. Stackable Washer & Dryer. Cable/DSL Lines Ready For WiFi. Central A/C & Heating. HOA Covers: Water, Sewer, Garbage, A/C & Heating. Electricity Only $15 - $30/Month Based On Usage. Secured Entry. Access To City Garage From Within Building. Walk To Starbucks, New Seasons Grocery, Restaurants and The Waterfront. Downtown Living At Its Finest!
Location
State WA
County Clark
Area _11
Rooms
Basement None
Interior
Interior Features Elevator, Engineered Hardwood, High Ceilings, Laminate Flooring, Laundry, Sprinkler, Washer Dryer
Heating Hot Water
Cooling Evaporative Cooling
Appliance Dishwasher, Disposal, Free Standing Range, Free Standing Refrigerator, Microwave, Pantry, Stainless Steel Appliance
Exterior
Exterior Feature Covered Patio
Parking Features Available
View Y/N true
View City
Roof Type Flat
Accessibility AccessibleElevatorInstalled, AccessibleHallway, OneLevel
Garage Yes
Building
Lot Description On Busline
Story 1
Foundation Concrete Perimeter
Sewer Public Sewer
Water Public Water
Level or Stories 1
New Construction No
Schools
Elementary Schools Hough
Middle Schools Discovery
High Schools Hudsons Bay
Others
Senior Community No
Acceptable Financing Cash, Conventional, VALoan
Listing Terms Cash, Conventional, VALoan
Read Less Info
Want to know what your home might be worth? Contact us for a FREE valuation!

Our team is ready to help you sell your home for the highest possible price ASAP








