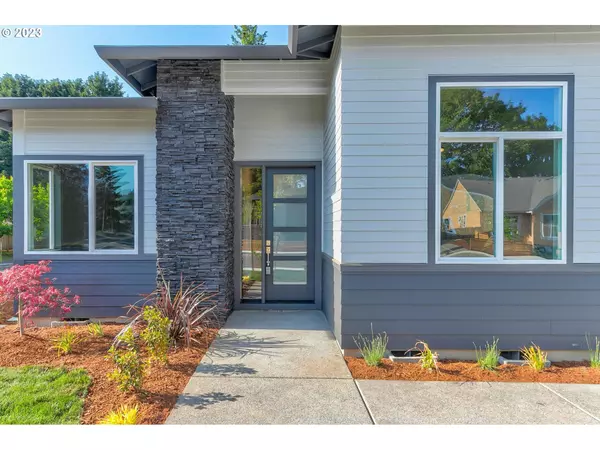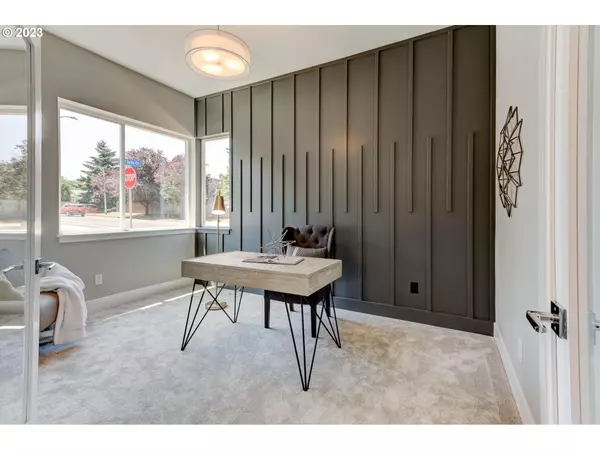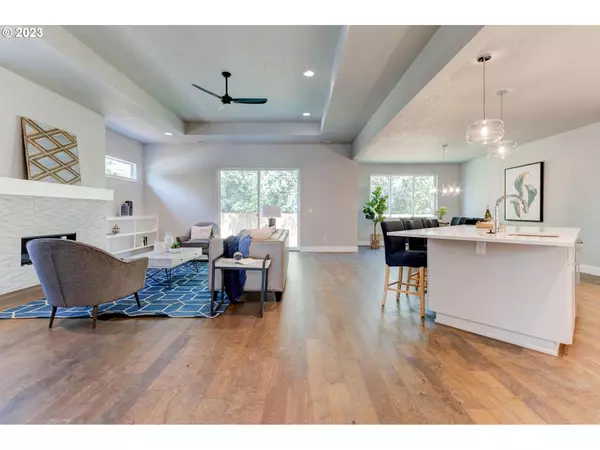Bought with John L Scott Portland SW
$949,000
$949,000
For more information regarding the value of a property, please contact us for a free consultation.
4 Beds
3 Baths
2,553 SqFt
SOLD DATE : 12/28/2023
Key Details
Sold Price $949,000
Property Type Single Family Home
Sub Type Single Family Residence
Listing Status Sold
Purchase Type For Sale
Square Footage 2,553 sqft
Price per Sqft $371
MLS Listing ID 23480355
Sold Date 12/28/23
Style Stories1, N W Contemporary
Bedrooms 4
Full Baths 3
HOA Y/N No
Year Built 2023
Annual Tax Amount $257
Tax Year 2022
Lot Size 7,405 Sqft
Property Description
Ask about Builder incentives. 1 level Luxury living near Summer Lake Park! This beautiful NW Contemporary build was just completed by JT Roth Construction, a trusted, Street of Dreams multi-award winning and local builder. The home offers four bedrooms, three full baths, a large laundry room with storage, and a three-car garage all on one level. The open-concept layout seamlessly marries the kitchen, living and dining rooms creating a cohesive inviting space. No detail has been overlooked in this kitchen. The large quartz island contributes not only additional seating but ample storage. Bosch stainless steel appliance package, including five five-burner gas stove, will make hosting a breeze. The primary suite has a spa-like bathroom ensuite with a large walk-in closet. This one checks all the boxes. A/C, electric vehicle outlet, plumbed for central vac and future solar, RV pad Parking, and so much more. Easy access to Progress Ridge, Hwy 217.
Location
State OR
County Washington
Area _151
Rooms
Basement Crawl Space
Interior
Interior Features Ceiling Fan, Engineered Hardwood, Garage Door Opener, High Ceilings, High Speed Internet, Laundry, Plumbed For Central Vacuum, Quartz, Soaking Tub, Vaulted Ceiling
Heating E N E R G Y S T A R Qualified Equipment, Forced Air95 Plus
Cooling Central Air
Fireplaces Number 1
Fireplaces Type Gas
Appliance Dishwasher, Disposal, E N E R G Y S T A R Qualified Appliances, Free Standing Gas Range, Free Standing Range, Island, Microwave, Pantry, Plumbed For Ice Maker, Quartz
Exterior
Exterior Feature Fenced, Patio, Porch, R V Parking, Sprinkler, Yard
Parking Features Attached
Garage Spaces 3.0
View Y/N false
Roof Type Composition
Garage Yes
Building
Lot Description Corner Lot, Cul_de_sac, Level
Story 1
Foundation Concrete Perimeter
Sewer Public Sewer
Water Public Water
Level or Stories 1
New Construction Yes
Schools
Elementary Schools Hiteon
Middle Schools Conestoga
High Schools Southridge
Others
Senior Community No
Acceptable Financing Cash, Conventional, StateGILoan, VALoan
Listing Terms Cash, Conventional, StateGILoan, VALoan
Read Less Info
Want to know what your home might be worth? Contact us for a FREE valuation!

Our team is ready to help you sell your home for the highest possible price ASAP









