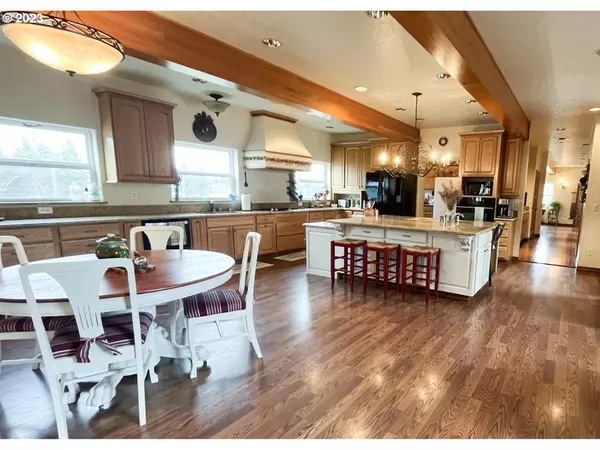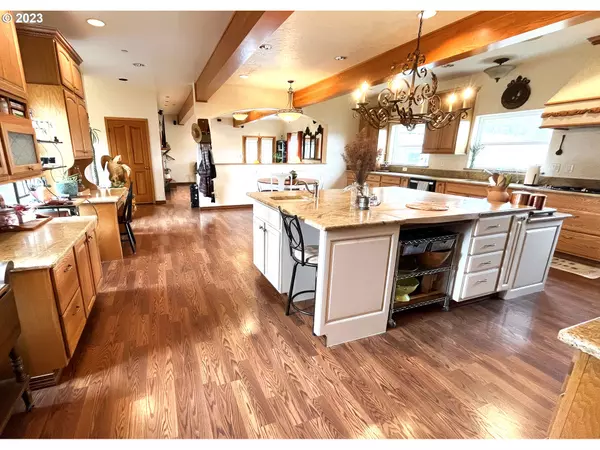Bought with Madden Realty
$1,110,000
$1,450,000
23.4%For more information regarding the value of a property, please contact us for a free consultation.
6 Beds
4.1 Baths
8,154 SqFt
SOLD DATE : 12/28/2023
Key Details
Sold Price $1,110,000
Property Type Single Family Home
Sub Type Single Family Residence
Listing Status Sold
Purchase Type For Sale
Square Footage 8,154 sqft
Price per Sqft $136
MLS Listing ID 23046280
Sold Date 12/28/23
Style Custom Style, Tudor
Bedrooms 6
Full Baths 4
HOA Y/N No
Year Built 2000
Annual Tax Amount $5,556
Tax Year 2023
Lot Size 161.970 Acres
Property Description
A rare opportunity to own a property of this caliber! 7,164 sq ft luxury home sitting on 161.97+/- acres in gorgeous Eastern Oregon. The home is an entertainers dream come true. The great room is inviting with high ceilings, fireplace and large windows allow natural light to flood the space. There is an open butlers pantry between your formal dining room and kitchen. The spacious kitchen features a large island, propane range, upgraded cabinets, warming tray, granite countertops and an oversized pantry with a lot of storage space. There is a cozy living room off the kitchen with French doors leading outside. Large utility room and primary suite on main level. Upstairs you have another primary suite with fireplace, small balcony, jacuzzi tub, walk-in tile shower, double vanity, electric fireplace, walk in closet and a gorgeous mountain view to wake up to. Oversized bedrooms with walk in closets and jack n jill bathrooms. For a total of 6 bedrooms, 4 ½ bathrooms. There is also a mezzanine overlooking the great room which also leads to your spiral staircase. The finished basement is where your oversized 3 car garage is located with flex space and additional storage under the home. Hydronic wood furnace for radiant heated floors, 3 heat pumps and 2 furnaces.The grand exterior of the home has Stuccoflex, cultured rock, copper trim and timbers for a striking appearance. The home is surrounded with ample parking and green rolling hillside that has approximately 15.78 acres of irrigation rights. The hillsides are set up for flood irrigation with ditches. There is a private pond and you do have Pine Creek running through the bottom of the property. There is a 1000-gallon cistern to hold your ice-cold Spring Water. Harvest home grown fruit from the apricot, peach, pear and apple trees. There is a large barn wood outbuilding with an open front that has stalls with enclosed room above, a lot of covered storage. The rest of your property is timbered with pine and fir trees.
Location
State OR
County Grant
Area _410
Zoning MUR/PF
Rooms
Basement Crawl Space, Daylight, Partial Basement
Interior
Interior Features Ceiling Fan, Garage Door Opener, Granite, Heated Tile Floor, High Ceilings, Intercom, Jetted Tub, Laminate Flooring, Laundry, Sprinkler, Tile Floor, Vaulted Ceiling, Wallto Wall Carpet, Wood Floors
Heating Forced Air, Heat Pump, Radiant
Fireplaces Number 2
Fireplaces Type Wood Burning
Appliance Builtin Oven, Builtin Range, Butlers Pantry, Dishwasher, Free Standing Refrigerator, Granite, Island, Range Hood
Exterior
Exterior Feature Barn, Cross Fenced, Deck, Fenced, Garden, Poultry Coop, Private Road, R V Parking, R V Boat Storage, Tool Shed
Parking Features Attached
Garage Spaces 3.0
Waterfront Description Creek
View Y/N true
View Creek Stream, Mountain, Trees Woods
Roof Type Composition
Garage Yes
Building
Lot Description Pond, Private, Sloped, Wooded
Story 2
Foundation Concrete Perimeter, Stem Wall
Sewer Septic Tank
Water Cistern, Spring
Level or Stories 2
New Construction No
Schools
Elementary Schools Humbolt
Middle Schools Grant Union
High Schools Grant Union
Others
Senior Community No
Acceptable Financing Conventional, Other
Listing Terms Conventional, Other
Read Less Info
Want to know what your home might be worth? Contact us for a FREE valuation!

Our team is ready to help you sell your home for the highest possible price ASAP









