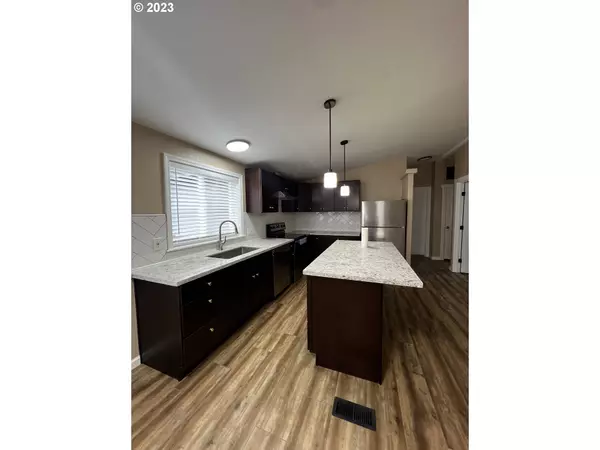Bought with Weichert, Realtors on Main Street
$185,000
$180,000
2.8%For more information regarding the value of a property, please contact us for a free consultation.
4 Beds
2 Baths
1,718 SqFt
SOLD DATE : 12/27/2023
Key Details
Sold Price $185,000
Property Type Manufactured Home
Sub Type Manufactured Homein Park
Listing Status Sold
Purchase Type For Sale
Square Footage 1,718 sqft
Price per Sqft $107
MLS Listing ID 23387664
Sold Date 12/27/23
Style Double Wide Manufactured, Manufactured Home
Bedrooms 4
Full Baths 2
HOA Y/N No
Land Lease Amount 995.0
Year Built 1996
Annual Tax Amount $548
Tax Year 2023
Property Description
OFFER received OFFER deadline 12/13 5pm. Welcome to your dream home, where luxury meets budget in this meticulously remodeled 4-bedroom, 2-bathroom manufactured home in a park. Enjoy the convenience of a 2-car garage, a spacious laundry room, and an open-concept living space designed for modern, comfortable living.Property Highlights:4 Bedrooms, 2 Bathrooms: Generously sized bedrooms with ample natural light and two beautifully remodeled bathrooms for your comfort.Open Concept Living: The heart of the home features an open-concept design, seamlessly connecting the living, dining, and kitchen areas. Perfect for entertaining friends and family or simply relaxing in style.Gourmet Kitchen: The kitchen has been tastefully redesigned with modern appliances, elegant countertops, and plenty of storage, making it a chef's delight. Family Park and monthly rent is $995.2-Car Garage: Your vehicles will have a home too! The spacious 2-car garage provides both convenience and security.Meticulous Remodel: Every inch of this home has been impeccably remodeled to meet the highest standards of luxury and comfort.Location Advantages:Strong Park Community: Join a vibrant and welcoming community that fosters a sense of belonging.Convenient Access: Located near major highways, shopping centers, and public transportation, your new home offers easy access to all the amenities you need. Excellent School District: Families will appreciate the proximity to an outstanding school district, providing quality education for all ages. Don't miss out on this opportunity to experience luxury living on a budget. Schedule a viewing today and make this home your new home!
Location
State OR
County Multnomah
Area _143
Rooms
Basement Crawl Space
Interior
Interior Features Laundry, Quartz, Vinyl Floor
Heating Forced Air
Cooling None
Appliance Builtin Range, Builtin Refrigerator, Cook Island, Dishwasher, Microwave, Quartz
Exterior
Exterior Feature Deck, Fenced, Garden
Parking Features Attached
Garage Spaces 2.0
View Y/N true
View City, Trees Woods
Roof Type Shingle
Garage Yes
Building
Lot Description Commons, Level, Private, Secluded
Story 1
Foundation Block
Sewer Public Sewer
Water Public Water
Level or Stories 1
New Construction No
Schools
Elementary Schools Gilbert Park
Middle Schools Alice Ott
High Schools David Douglas
Others
Senior Community No
Acceptable Financing Cash, Conventional
Listing Terms Cash, Conventional
Read Less Info
Want to know what your home might be worth? Contact us for a FREE valuation!

Our team is ready to help you sell your home for the highest possible price ASAP









