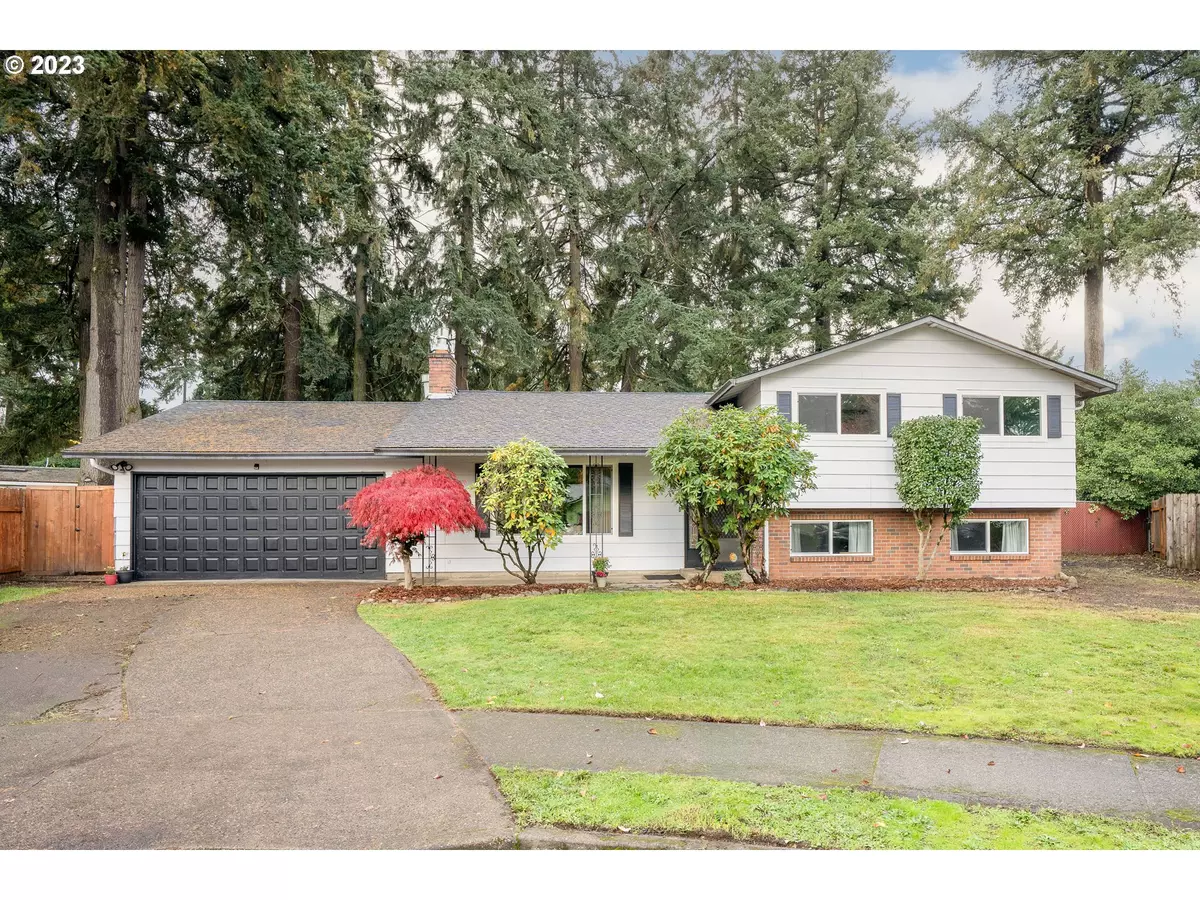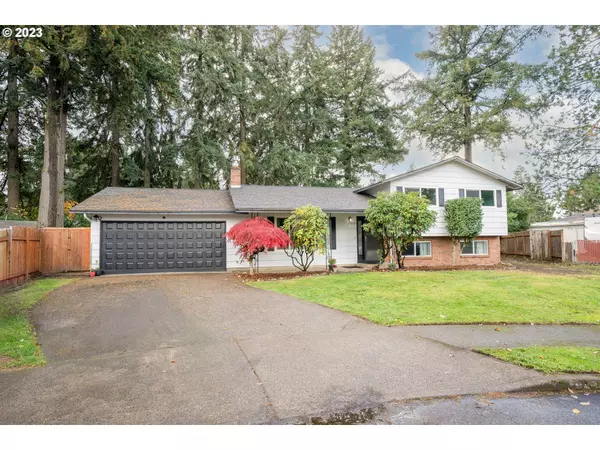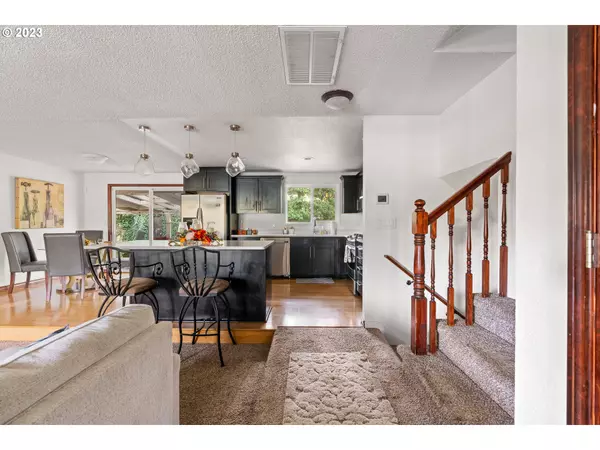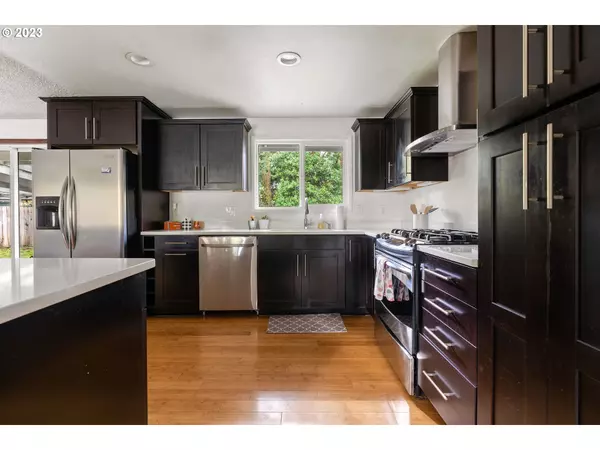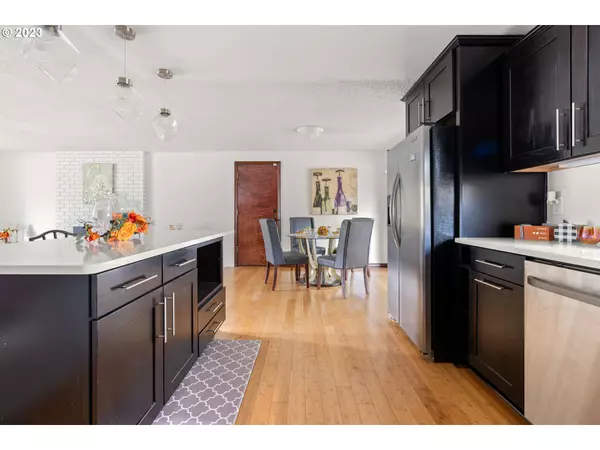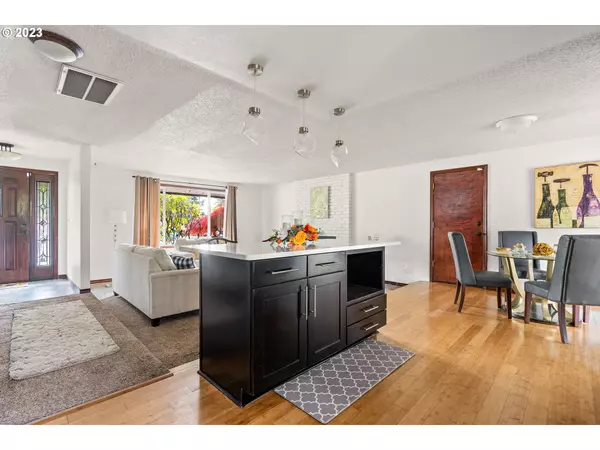Bought with Premiere Property Group, LLC
$499,000
$499,000
For more information regarding the value of a property, please contact us for a free consultation.
4 Beds
3 Baths
1,838 SqFt
SOLD DATE : 12/22/2023
Key Details
Sold Price $499,000
Property Type Single Family Home
Sub Type Single Family Residence
Listing Status Sold
Purchase Type For Sale
Square Footage 1,838 sqft
Price per Sqft $271
Subdivision Centennial
MLS Listing ID 23021470
Sold Date 12/22/23
Style Tri Level
Bedrooms 4
Full Baths 3
HOA Y/N No
Year Built 1976
Annual Tax Amount $6,449
Tax Year 2023
Lot Size 10,454 Sqft
Property Description
Come check out this spacious tri level home! It offers the option for Multigenerational living or an awesome second living room as well as space for a game room, craft room, you name it! All new windows just installed! Roof and gutters cleaned! Oregon summers are getting longer and hotter, this pool will be your best friend come June! And while you're out of town, rent that baby out on Swimply for some easy passive income! In addition to the pool, enjoy the spacious grass area where you can play yard games, lay out, add a play structure. the options are endless! During the cold months, heat up in the hot tub and take a load off under the covered patio. This house really has it all! If that hasn't sold you, sellers are offering a $7k carpet credit up front. Use that credit towards closing costs? Rate buy down? You decide!Open House Saturday 11/11 AND Sunday 11/12 from 11-1. [Home Energy Score = 3. HES Report at https://rpt.greenbuildingregistry.com/hes/OR10223461]
Location
State OR
County Multnomah
Area _143
Zoning R7
Rooms
Basement Daylight
Interior
Interior Features Bamboo Floor, Garage Door Opener, Laundry, Washer Dryer
Heating Forced Air
Cooling Central Air
Fireplaces Number 2
Fireplaces Type Gas
Appliance Convection Oven, Cook Island, Dishwasher, Disposal, Gas Appliances, Island, Stainless Steel Appliance
Exterior
Exterior Feature Builtin Hot Tub, Covered Patio, Fenced, Patio, Pool, Yard
Parking Features Attached
Garage Spaces 2.0
View Y/N true
View Trees Woods
Roof Type Composition
Garage Yes
Building
Lot Description Cul_de_sac, Trees
Story 3
Foundation Concrete Perimeter
Sewer Public Sewer
Water Public Water
Level or Stories 3
New Construction No
Schools
Elementary Schools Powell Butte
Middle Schools Centennial
High Schools Centennial
Others
Senior Community No
Acceptable Financing Cash, Conventional, FHA, VALoan
Listing Terms Cash, Conventional, FHA, VALoan
Read Less Info
Want to know what your home might be worth? Contact us for a FREE valuation!

Our team is ready to help you sell your home for the highest possible price ASAP



