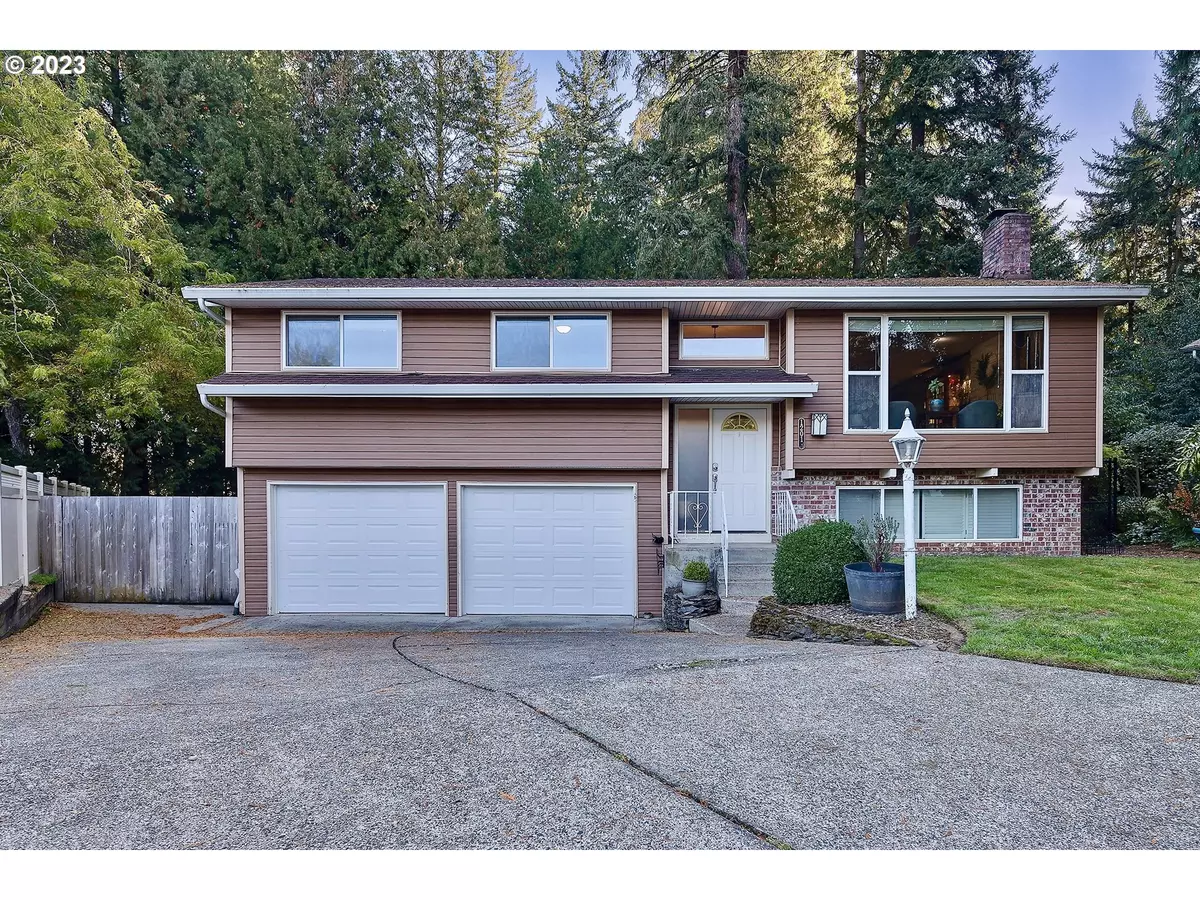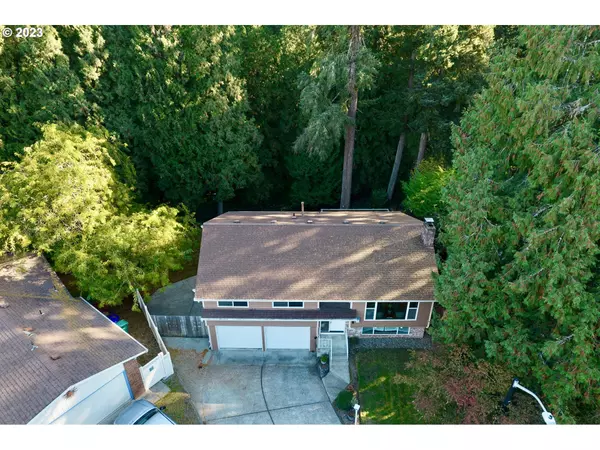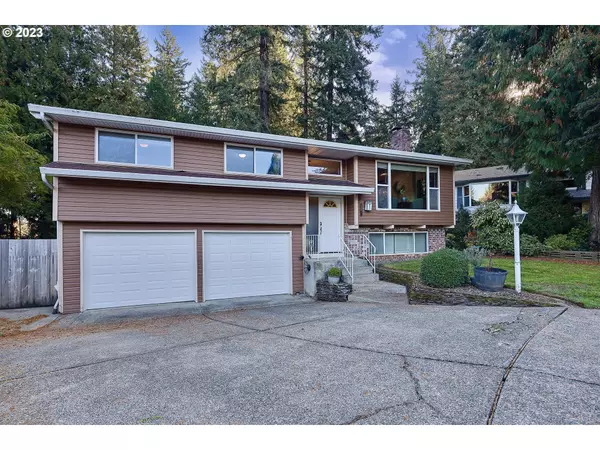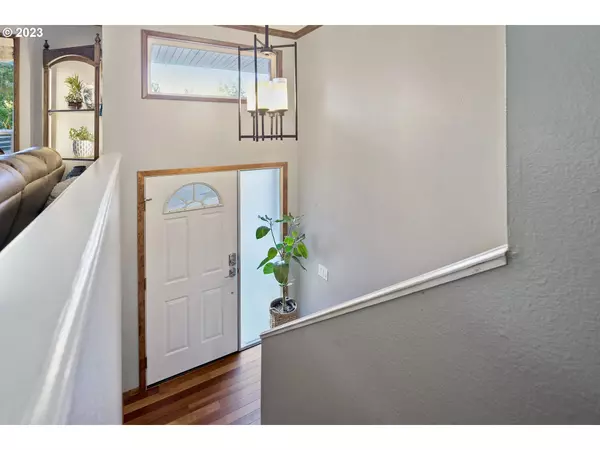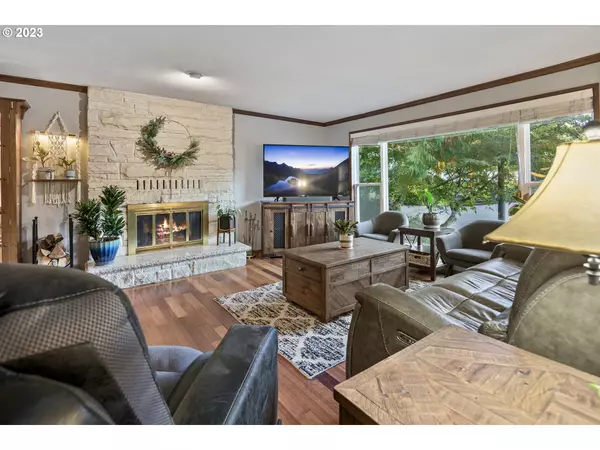Bought with Keller Williams PDX Central
$518,000
$519,000
0.2%For more information regarding the value of a property, please contact us for a free consultation.
4 Beds
3 Baths
2,144 SqFt
SOLD DATE : 12/27/2023
Key Details
Sold Price $518,000
Property Type Single Family Home
Sub Type Single Family Residence
Listing Status Sold
Purchase Type For Sale
Square Footage 2,144 sqft
Price per Sqft $241
Subdivision June Heights
MLS Listing ID 23272115
Sold Date 12/27/23
Style Stories2, Split
Bedrooms 4
Full Baths 3
HOA Y/N No
Year Built 1976
Annual Tax Amount $5,032
Tax Year 2023
Lot Size 7,405 Sqft
Property Description
ADU POTENTIAL!! You can't beat this serene cul-de-sac family home with private wooded view out back! The fenced backyard is excellent for entertaining. Nicely updated kitchen with beautiful cherry hardwood floors, stainless steel appliances, full bathroom on lower level and extra deep garage. Relax next to the real wood burning fireplace! Upstairs has primary bedroom and bathroom, 2 additional bedrooms, additional full bathroom, kitchen and living room. Downstairs has a private family room with polished concrete flooring, full bathroom, bedroom and laundry room. This beautiful family home is spacious, quiet and ready for new owners! **ADU Potential with bottom split level boasting a family room, bedroom, and full bathroom.
Location
State OR
County Multnomah
Area _144
Zoning LDR-5
Rooms
Basement Full Basement
Interior
Interior Features Concrete Floor, Garage Door Opener, Hardwood Floors, Laminate Flooring, Laundry, Smart Thermostat, Tile Floor, Vinyl Floor, Wallto Wall Carpet, Water Softener, Wood Floors
Heating Forced Air
Cooling Central Air
Fireplaces Number 2
Fireplaces Type Wood Burning
Appliance Cooktop, Dishwasher, Disposal, E N E R G Y S T A R Qualified Appliances, Free Standing Range, Free Standing Refrigerator, Plumbed For Ice Maker, Stainless Steel Appliance
Exterior
Exterior Feature Deck, Fenced, Patio, Porch, Public Road, Raised Beds, Smart Lock, Yard
Parking Features Attached, ExtraDeep
Garage Spaces 2.0
View Y/N true
View Park Greenbelt, Trees Woods
Roof Type Composition
Garage Yes
Building
Lot Description Cul_de_sac, Green Belt, Trees, Wooded
Story 1
Foundation Concrete Perimeter
Sewer Public Sewer
Water Public Water
Level or Stories 1
New Construction No
Schools
Elementary Schools East Gresham
Middle Schools Dexter Mccarty
High Schools Gresham
Others
Senior Community No
Acceptable Financing Cash, Conventional, FHA, VALoan
Listing Terms Cash, Conventional, FHA, VALoan
Read Less Info
Want to know what your home might be worth? Contact us for a FREE valuation!

Our team is ready to help you sell your home for the highest possible price ASAP




