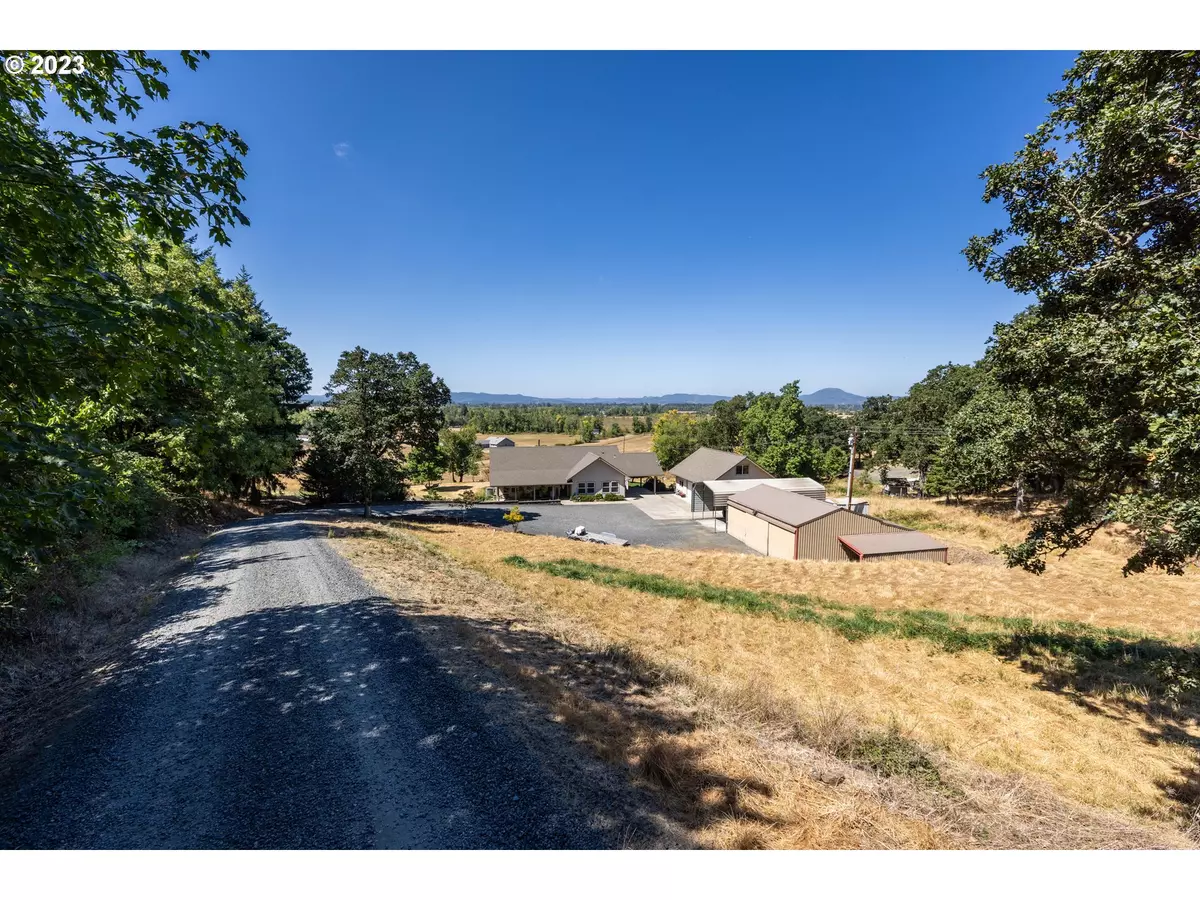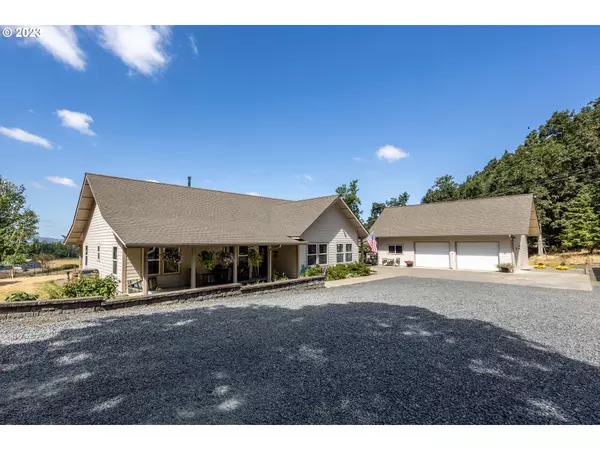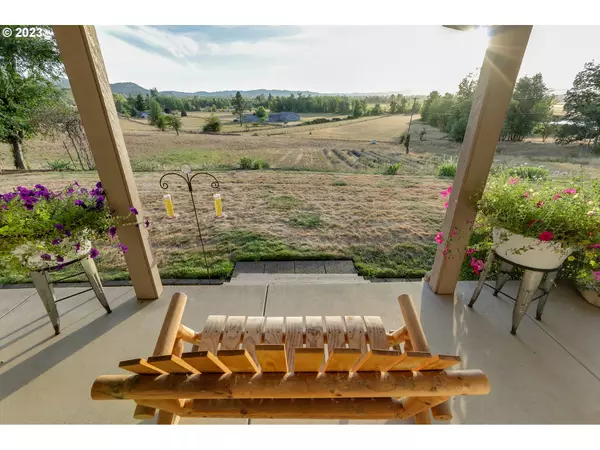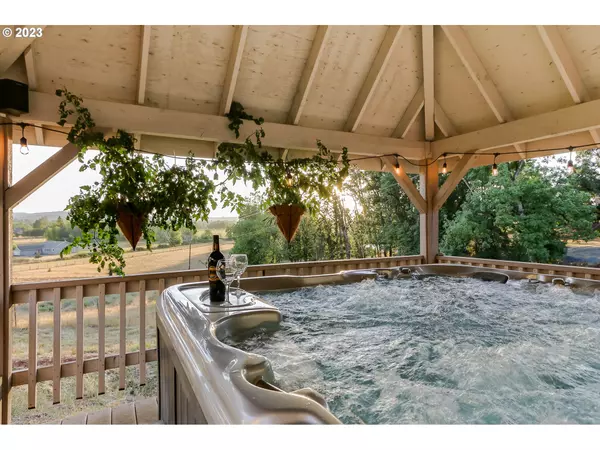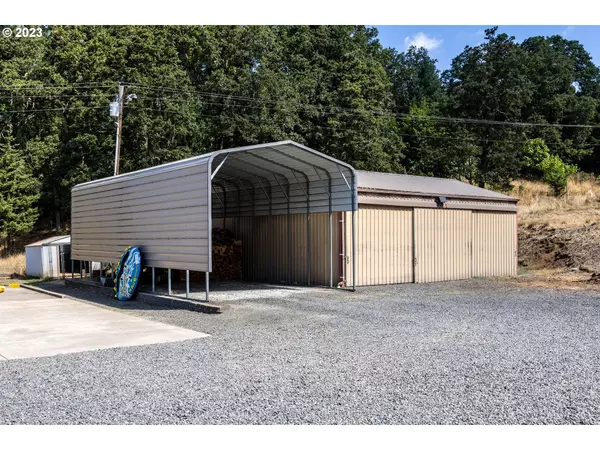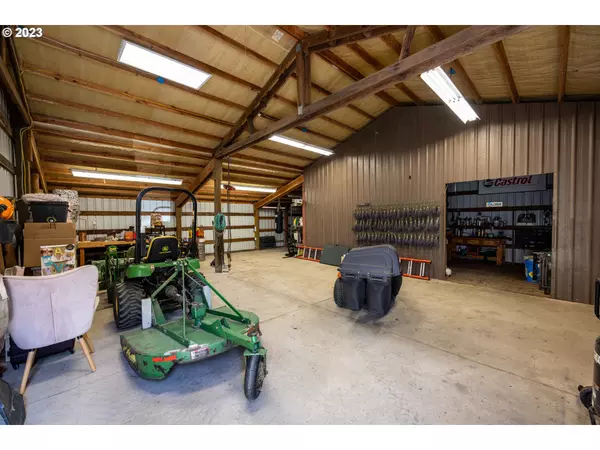Bought with RE/MAX Integrity
$855,000
$899,000
4.9%For more information regarding the value of a property, please contact us for a free consultation.
4 Beds
2 Baths
2,160 SqFt
SOLD DATE : 12/20/2023
Key Details
Sold Price $855,000
Property Type Single Family Home
Sub Type Single Family Residence
Listing Status Sold
Purchase Type For Sale
Square Footage 2,160 sqft
Price per Sqft $395
MLS Listing ID 23172385
Sold Date 12/20/23
Style Stories1, Craftsman
Bedrooms 4
Full Baths 2
HOA Y/N No
Year Built 2003
Annual Tax Amount $4,103
Tax Year 2022
Lot Size 6.200 Acres
Property Description
Welcome to Lavender View Farm, a hidden gem on 6.2 acres with a thoughtfully designed custom home positioned perfectly to capture awe inspiring sunsets and privacy from the neighboring properties. This welcoming property features a wrap around porch and established landscaping including an 18 zone underground sprinkler system. The beautiful outdoor entertainment area features pavers with a gazebo and is perfect for watching the sunset year-round or if you prefer you can enjoy a soak in the hot tub as the sun sets. The detached 2 car garage has an unfinished loft area that could be used as storage or finished as a bonus area. The 36x36 shop has a concrete floor that is perfect for storing all your toys and equipment. There is also covered RV or boat parking. Currently there are lavender plants that can be gravity irrigated from a rain catchment system with a 3,000 gallon storage tank which collects from the shop roof. Step inside the home and be greeted by the pastoral views from the open and bright living room. The modern layout seamlessly connects the living, dining, and kitchen areas, providing the perfect backdrop for gatherings of all sizes. The heart of the home, the kitchen, features granite countertops and stainless steel appliances. The dining room features a custom tiled fireplace with a matching table. With four bedrooms, there's room for everyone to have their own space or turn one into an office if desired. This home has been lovingly cared for and is part of the Pleasant Hill school district. This one won't last, schedule your showing today!
Location
State OR
County Lane
Area _234
Zoning RR5
Rooms
Basement Crawl Space
Interior
Interior Features Ceiling Fan, Garage Door Opener, Granite, Hardwood Floors, High Speed Internet, Laundry, Tile Floor, Wallto Wall Carpet, Washer Dryer, Wood Floors
Heating Forced Air, Heat Pump
Cooling Central Air
Fireplaces Number 1
Fireplaces Type Wood Burning
Appliance Free Standing Range, Free Standing Refrigerator, Granite, Microwave, Pantry, Stainless Steel Appliance, Tile
Exterior
Exterior Feature Covered Patio, Cross Fenced, Deck, Dog Run, Fenced, Fire Pit, Free Standing Hot Tub, Gazebo, Outbuilding, Patio, Porch, Poultry Coop, Rain Barrel Cistern, R V Parking, R V Boat Storage, Security Lights, Tool Shed, Workshop, Yard
Parking Features Detached
Garage Spaces 2.0
View Y/N true
View Mountain, Valley
Roof Type Composition
Garage Yes
Building
Lot Description Level, Sloped
Story 1
Foundation Concrete Perimeter
Sewer Standard Septic
Water Private, Well
Level or Stories 1
New Construction No
Schools
Elementary Schools Pleasant Hill
Middle Schools Pleasant Hill
High Schools Pleasant Hill
Others
Senior Community No
Acceptable Financing Cash, Conventional
Listing Terms Cash, Conventional
Read Less Info
Want to know what your home might be worth? Contact us for a FREE valuation!

Our team is ready to help you sell your home for the highest possible price ASAP




