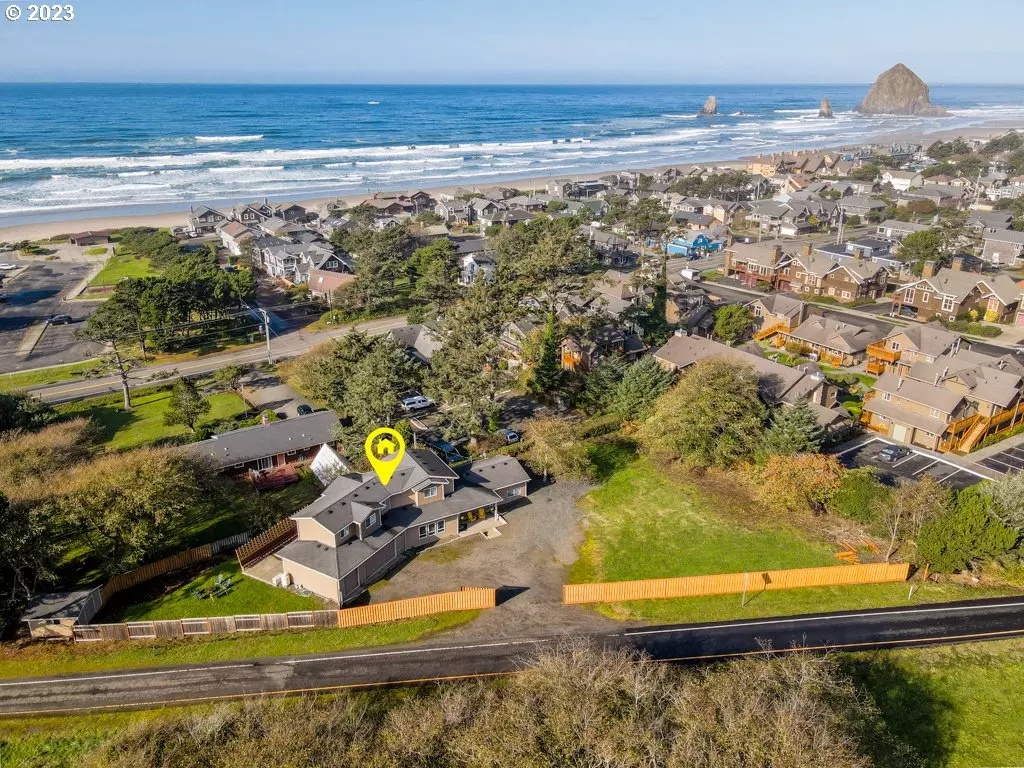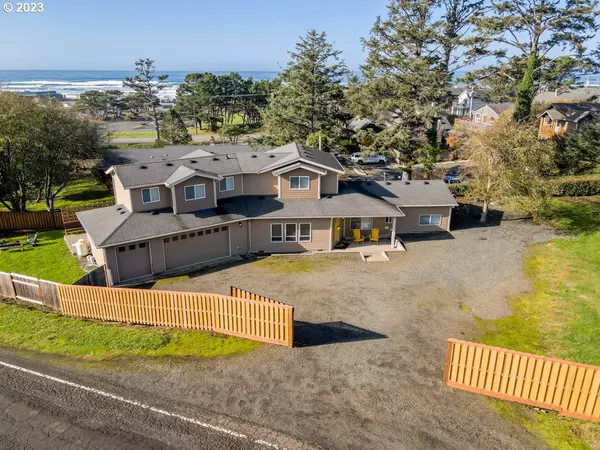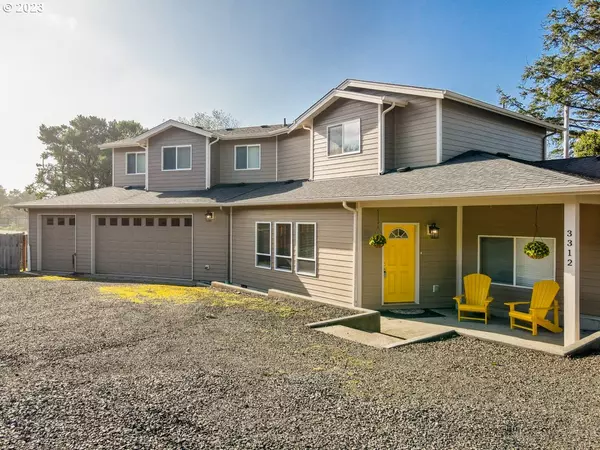Bought with Keller Williams PDX Central
$910,000
$795,000
14.5%For more information regarding the value of a property, please contact us for a free consultation.
3 Beds
2.2 Baths
2,601 SqFt
SOLD DATE : 12/26/2023
Key Details
Sold Price $910,000
Property Type Single Family Home
Sub Type Single Family Residence
Listing Status Sold
Purchase Type For Sale
Square Footage 2,601 sqft
Price per Sqft $349
MLS Listing ID 23549310
Sold Date 12/26/23
Style Stories2, Traditional
Bedrooms 3
Full Baths 2
HOA Y/N No
Year Built 1974
Annual Tax Amount $5,295
Tax Year 2023
Lot Size 0.280 Acres
Property Description
Welcome to your Cannon Beach Oasis! Sitting on just over a quarter acre, this home truly has investment upsides. Kitchen features a breakfast bar, island, gas stove, and stainless steel appliances! Cozy up by the gas fireplace in the living room or enjoy a good book while the sunsets over you on the upper balcony. Unwind in the hot tub, nestled in a private setting. Covered and uncovered patios extend your living space outdoors! A separate living space offers a full kitchen and two bedrooms, providing independence and flexibility for guests, extended family, or potential rental income. The included laundry room enhances the self-sufficiency of this space, making it a fully functional home within a home. A 3-car garage and tool shed provide ample storage for beach gear and hobbies. Cannon Beach's stunning beaches, charming shops, and renowned restaurants are just moments away, making this property not only a home but a gateway to the best of coastal living.
Location
State OR
County Clatsop
Area _189
Interior
Interior Features Garage Door Opener, Granite, Hardwood Floors, High Speed Internet, Jetted Tub, Laminate Flooring, Laundry, Quartz, Soaking Tub, Tile Floor, Wainscoting, Wallto Wall Carpet, Washer Dryer, Wood Floors
Heating Zoned
Fireplaces Number 1
Fireplaces Type Gas
Appliance Builtin Oven, Builtin Range, Convection Oven, Cook Island, Dishwasher, Disposal, Free Standing Range, Free Standing Refrigerator, Gas Appliances, Pantry, Quartz, Tile
Exterior
Exterior Feature Fenced, Free Standing Hot Tub, Gas Hookup, Patio, Porch, Sprinkler, Workshop, Yard
Parking Features Attached
Garage Spaces 3.0
View Y/N false
Garage Yes
Building
Lot Description Gentle Sloping
Story 2
Sewer Public Sewer
Water Public Water
Level or Stories 2
New Construction No
Schools
Elementary Schools Pacific Ridge
Middle Schools Seaside
High Schools Seaside
Others
Senior Community No
Acceptable Financing Cash, Conventional, FHA, VALoan
Listing Terms Cash, Conventional, FHA, VALoan
Read Less Info
Want to know what your home might be worth? Contact us for a FREE valuation!

Our team is ready to help you sell your home for the highest possible price ASAP









