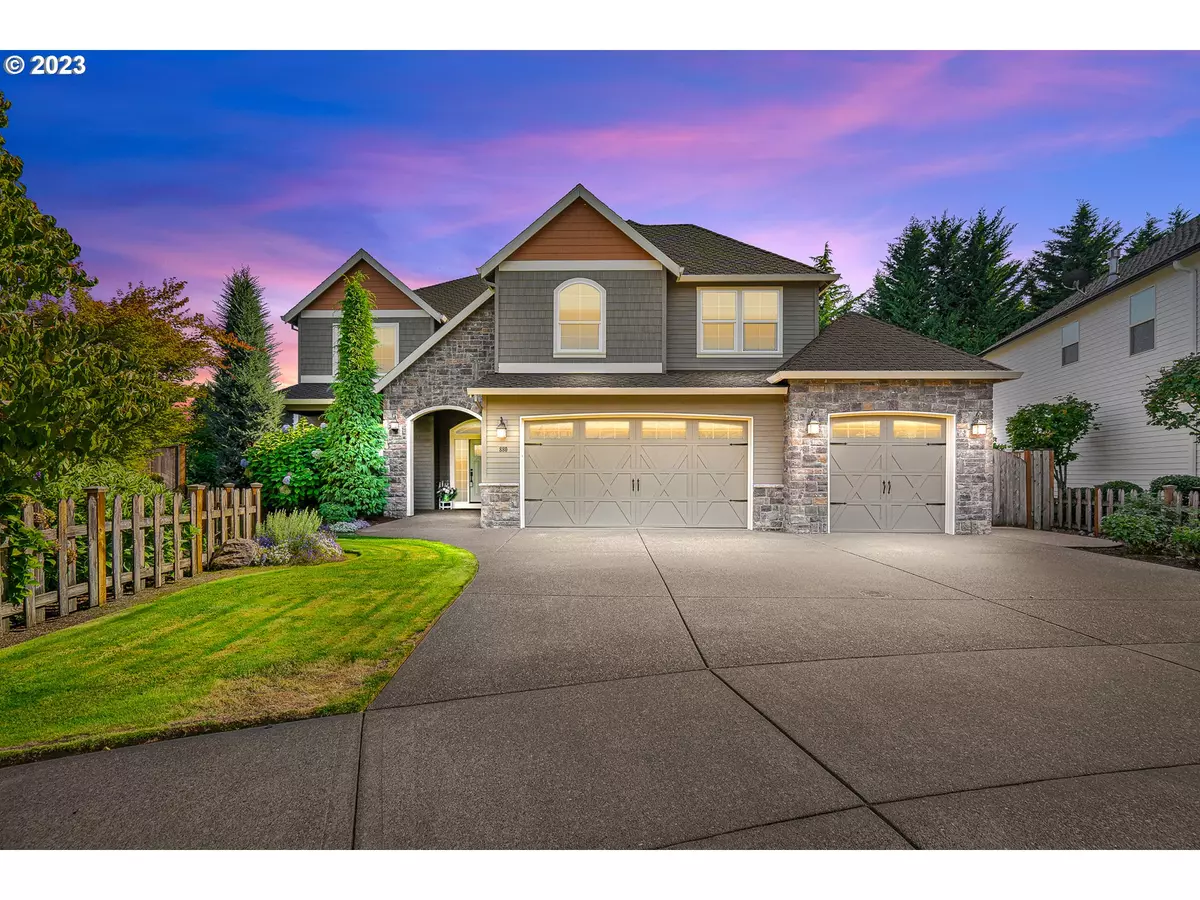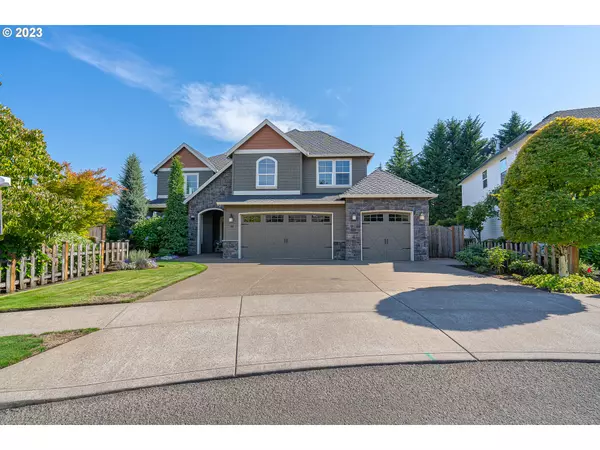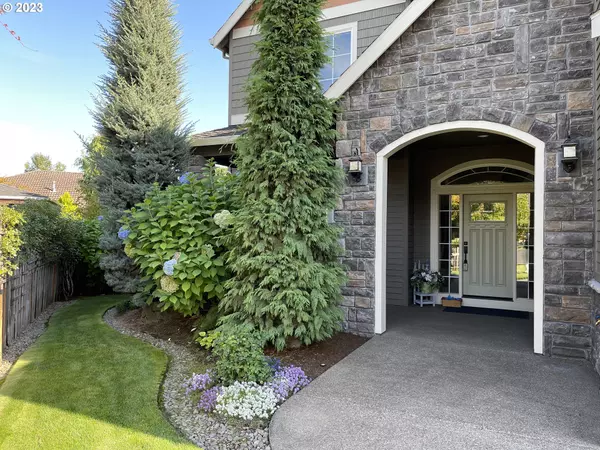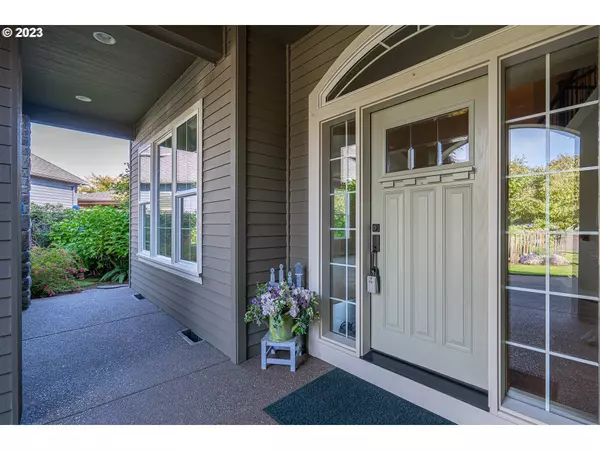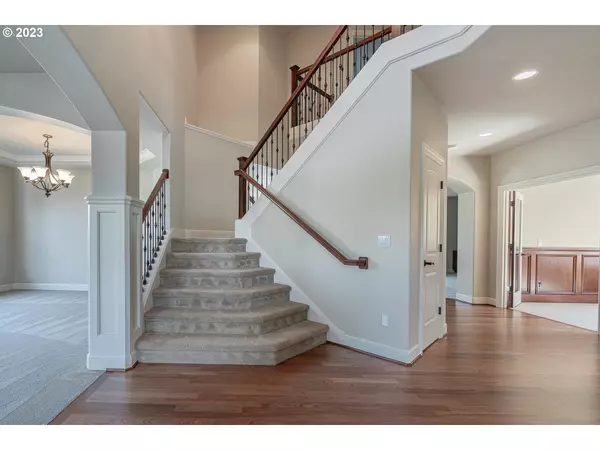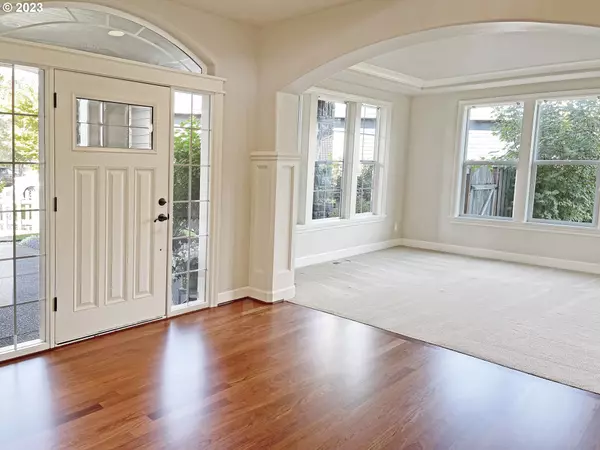Bought with Premiere Property Group, LLC
$870,000
$874,000
0.5%For more information regarding the value of a property, please contact us for a free consultation.
4 Beds
3 Baths
3,881 SqFt
SOLD DATE : 12/22/2023
Key Details
Sold Price $870,000
Property Type Single Family Home
Sub Type Single Family Residence
Listing Status Sold
Purchase Type For Sale
Square Footage 3,881 sqft
Price per Sqft $224
Subdivision Knights Bridge
MLS Listing ID 23406058
Sold Date 12/22/23
Style Craftsman, Custom Style
Bedrooms 4
Full Baths 3
HOA Y/N No
Year Built 2006
Annual Tax Amount $9,192
Tax Year 2022
Property Sub-Type Single Family Residence
Property Description
Style And Substance:This Euro-style craftsman has it all, and all of it built for both beauty and function. Warm cherry floors, vaulted ceilings, multiple archways, tray ceilings, wainscotting and a two-sided chevron staircase make for distinctive style. No settling for small rooms in order to get the number of rooms you need. Here, you can have 4 spacious bedrooms Plus an office Plus a bonus room. The primary suite includes walk-in shower, soak tub and dual vanity (of course) but also Two full-size walk-in closets. The bonus room is large enough to be a rainy-day playroom, media room or home gym. The kitchen is well-equipped with granite countertops, stainless appliances, gas cooktop, meal prep island and scads of storage. The family room (with fireplace) is flanked with built-in bookshelves. Built-in storage units line the garage, which fits four cars; the tandem side has a pull-through roll door to the back. Other great features: covered porch and covered patio, central vac and remote control exterior blinds. The cherry on top: a 50-year presidential roof.
Location
State OR
County Clackamas
Area _146
Zoning R1
Rooms
Basement Crawl Space
Interior
Interior Features Central Vacuum, Garage Door Opener, Granite, Hardwood Floors, High Ceilings, Laundry, Soaking Tub, Vaulted Ceiling, Wainscoting, Wallto Wall Carpet, Washer Dryer
Heating Forced Air
Cooling Central Air
Fireplaces Number 1
Fireplaces Type Gas
Appliance Builtin Oven, Cooktop, Dishwasher, Disposal, Free Standing Refrigerator, Gas Appliances, Granite, Island, Microwave, Plumbed For Ice Maker, Range Hood, Stainless Steel Appliance
Exterior
Exterior Feature Covered Patio, Fenced, Garden, Porch, Raised Beds, Sprinkler, Tool Shed, Yard
Parking Features Attached, Tandem
Garage Spaces 4.0
View Y/N false
Roof Type Composition
Accessibility AccessibleHallway, GarageonMain, UtilityRoomOnMain, WalkinShower
Garage Yes
Building
Lot Description Cul_de_sac, Level
Story 2
Foundation Concrete Perimeter
Sewer Public Sewer
Water Public Water
Level or Stories 2
New Construction No
Schools
Elementary Schools Eccles
Middle Schools Baker Prairie
High Schools Canby
Others
Senior Community No
Acceptable Financing Cash, Conventional, VALoan
Listing Terms Cash, Conventional, VALoan
Read Less Info
Want to know what your home might be worth? Contact us for a FREE valuation!

Our team is ready to help you sell your home for the highest possible price ASAP



