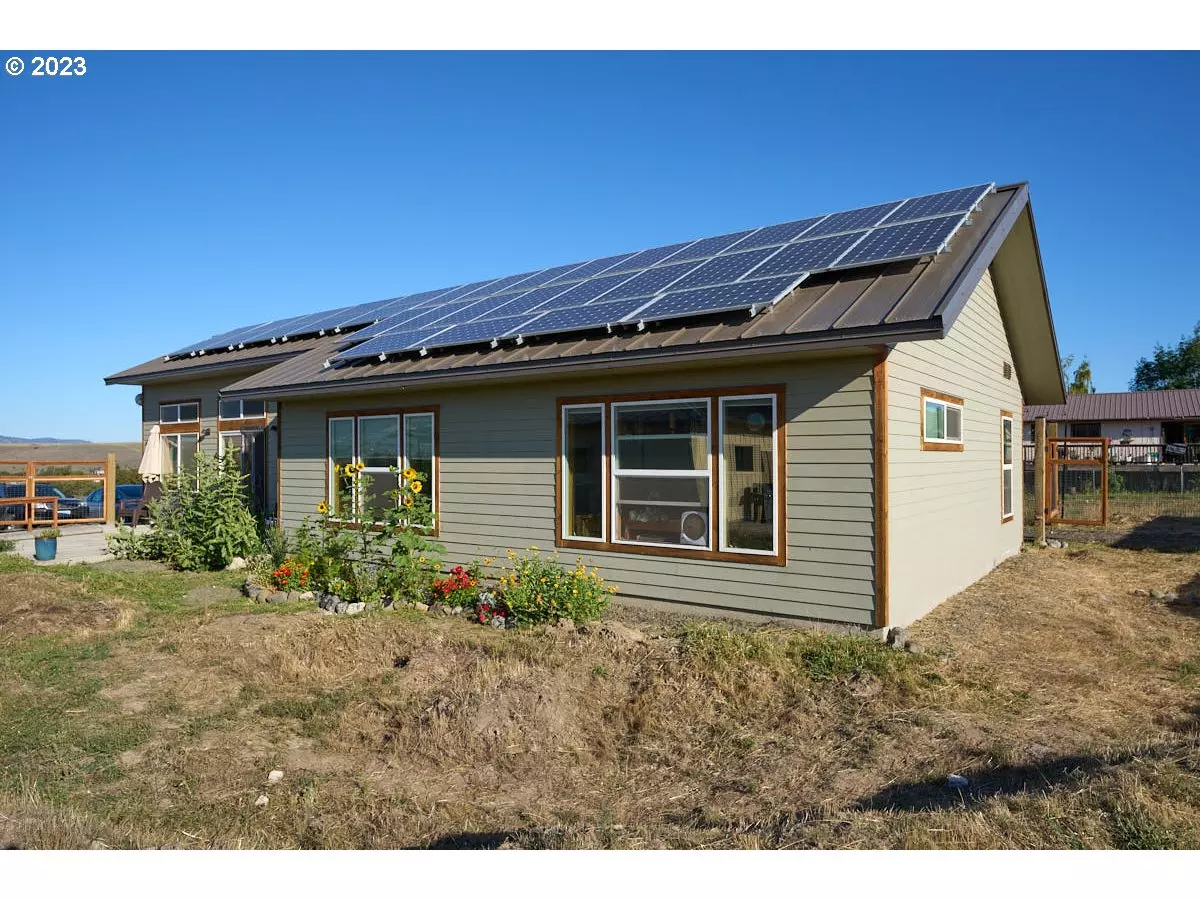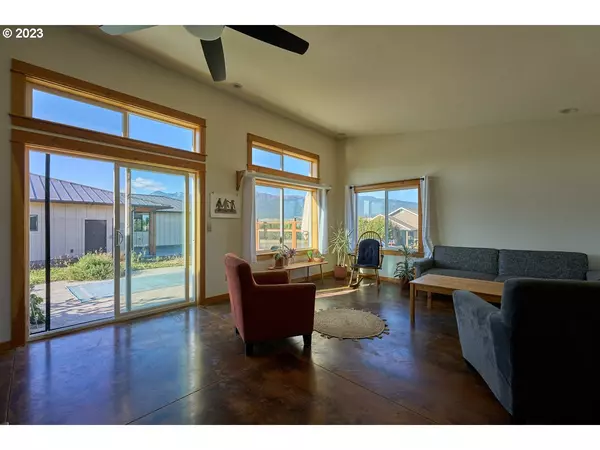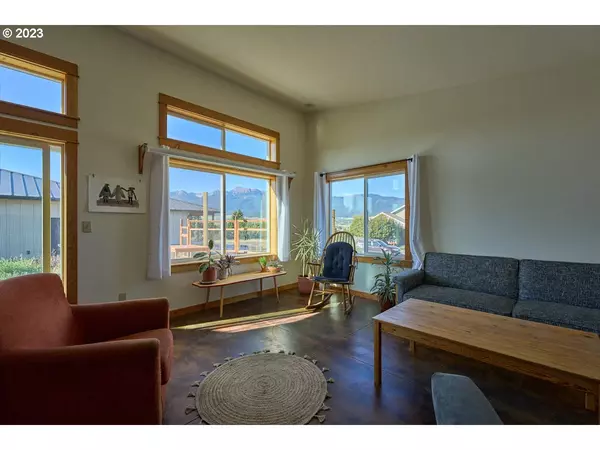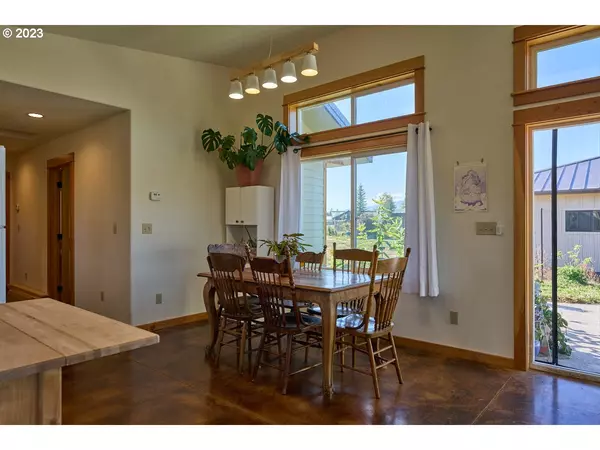Bought with Ruby Peak Realty, Inc.
$389,000
$425,000
8.5%For more information regarding the value of a property, please contact us for a free consultation.
3 Beds
1.1 Baths
1,340 SqFt
SOLD DATE : 12/21/2023
Key Details
Sold Price $389,000
Property Type Single Family Home
Sub Type Single Family Residence
Listing Status Sold
Purchase Type For Sale
Square Footage 1,340 sqft
Price per Sqft $290
MLS Listing ID 23616399
Sold Date 12/21/23
Style Stories1
Bedrooms 3
Full Baths 1
HOA Y/N No
Year Built 2019
Annual Tax Amount $2,156
Tax Year 2022
Lot Size 9,583 Sqft
Property Description
A modern-contemporary designed home with solar electric benefits! Built in 2019 this 3 bedroom, 1.5 Bath home offers efficient and affordable heat featuring lovely stained concrete floors and in floor heat throughout home. 32 solar panels on roof and a net meter system covers most of electric bill and that includes heat, hot water and household power. The homes' design and layout offers wonderful natural light and an open floor plan of kitchen/dining and living room area. There are many windows to enjoy the mountain view from. Sliding glass doors lead to the concrete patio and yard. The 1/2 bath has a stacking washer and dryer which is included. Full bath has a pocket door separating tub/shower and toilet from a 2 sink vanity. The yard has not been landscaped leaving an opportunity for you to create the outdoor living space that you desire. Extra storage in shed which is included. Great location in Enterprise in a quiet neighborhood of newer well kept homes. Close to school and hospital.
Location
State OR
County Wallowa
Area _470
Zoning R-2
Interior
Interior Features Concrete Floor
Heating Other
Appliance Dishwasher
Exterior
Exterior Feature Fenced, Tool Shed
View Y/N true
View City, Mountain
Roof Type Metal
Garage No
Building
Lot Description Gentle Sloping
Story 1
Foundation Slab
Sewer Public Sewer
Water Public Water
Level or Stories 1
New Construction No
Schools
Elementary Schools Enterprise
Middle Schools Enterprise
High Schools Enterprise
Others
Senior Community No
Acceptable Financing Cash, Conventional, FHA, USDALoan, VALoan
Listing Terms Cash, Conventional, FHA, USDALoan, VALoan
Read Less Info
Want to know what your home might be worth? Contact us for a FREE valuation!

Our team is ready to help you sell your home for the highest possible price ASAP









