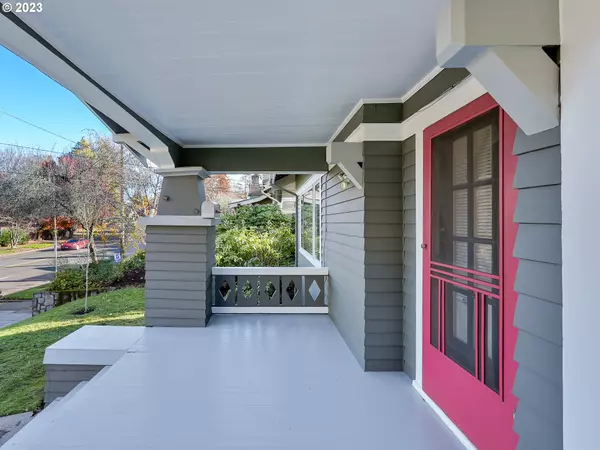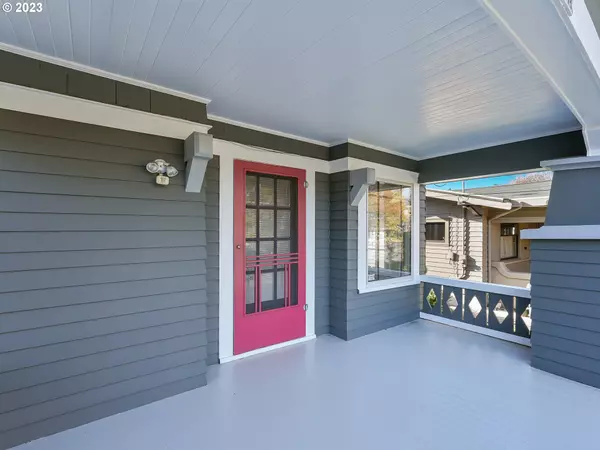Bought with Windermere Realty Trust
$600,000
$650,000
7.7%For more information regarding the value of a property, please contact us for a free consultation.
2 Beds
2 Baths
2,435 SqFt
SOLD DATE : 12/22/2023
Key Details
Sold Price $600,000
Property Type Single Family Home
Sub Type Single Family Residence
Listing Status Sold
Purchase Type For Sale
Square Footage 2,435 sqft
Price per Sqft $246
Subdivision Laurelhurst
MLS Listing ID 23344857
Sold Date 12/22/23
Style Bungalow
Bedrooms 2
Full Baths 2
HOA Y/N No
Year Built 1916
Annual Tax Amount $6,232
Tax Year 2023
Lot Size 5,227 Sqft
Property Description
This charming Craftsman Bungalow is a perfect blend of old house charm and modern amenities. The main floor features an expansive foyer with divided lite windows, original oak floors, a vintage fireplace, thoughtful built-ins, coved ceilings with picture rail, and a formal dining room with wainscotting and a bay window. The updated kitchen has been opened up to the dining room and boasts quartz counters, a downdraft stove, intelligently designed maple cabinets, and a light filled SW facing eating nook.Both full bathrooms have been tastefully updated, featuring floor to ceiling tile and one has a deep jetted tub. The primary suite opens to the back covered porch, accessible by double french doors. It's a perfect private spot for a morning cup of coffee. All of this in one of Portland's most celebrated neighborhoods...Laurelhurst. Known for it's walkability to shops and restaurants, brimming with historic homes, and with excellent access to world class Laurelhurst park, it's no wonder everyone wants to live here. [Home Energy Score = 4. HES Report at https://rpt.greenbuildingregistry.com/hes/OR10223891]
Location
State OR
County Multnomah
Area _143
Rooms
Basement Partial Basement, Unfinished
Interior
Interior Features Dual Flush Toilet, Granite, Hardwood Floors, Jetted Tub, Laundry, Wainscoting
Heating Forced Air
Cooling None
Fireplaces Number 1
Fireplaces Type Wood Burning
Appliance Dishwasher, Down Draft, Free Standing Range, Free Standing Refrigerator, Granite, Tile
Exterior
Exterior Feature Covered Deck, Fenced, Garden, Porch, Yard
Parking Features Detached
Garage Spaces 1.0
View Y/N false
Roof Type Composition
Garage Yes
Building
Lot Description Gentle Sloping, On Busline
Story 2
Foundation Concrete Perimeter
Sewer Public Sewer
Water Public Water
Level or Stories 2
New Construction No
Schools
Elementary Schools Laurelhurst
Middle Schools Laurelhurst
High Schools Grant
Others
Senior Community No
Acceptable Financing Cash, Conventional
Listing Terms Cash, Conventional
Read Less Info
Want to know what your home might be worth? Contact us for a FREE valuation!

Our team is ready to help you sell your home for the highest possible price ASAP









