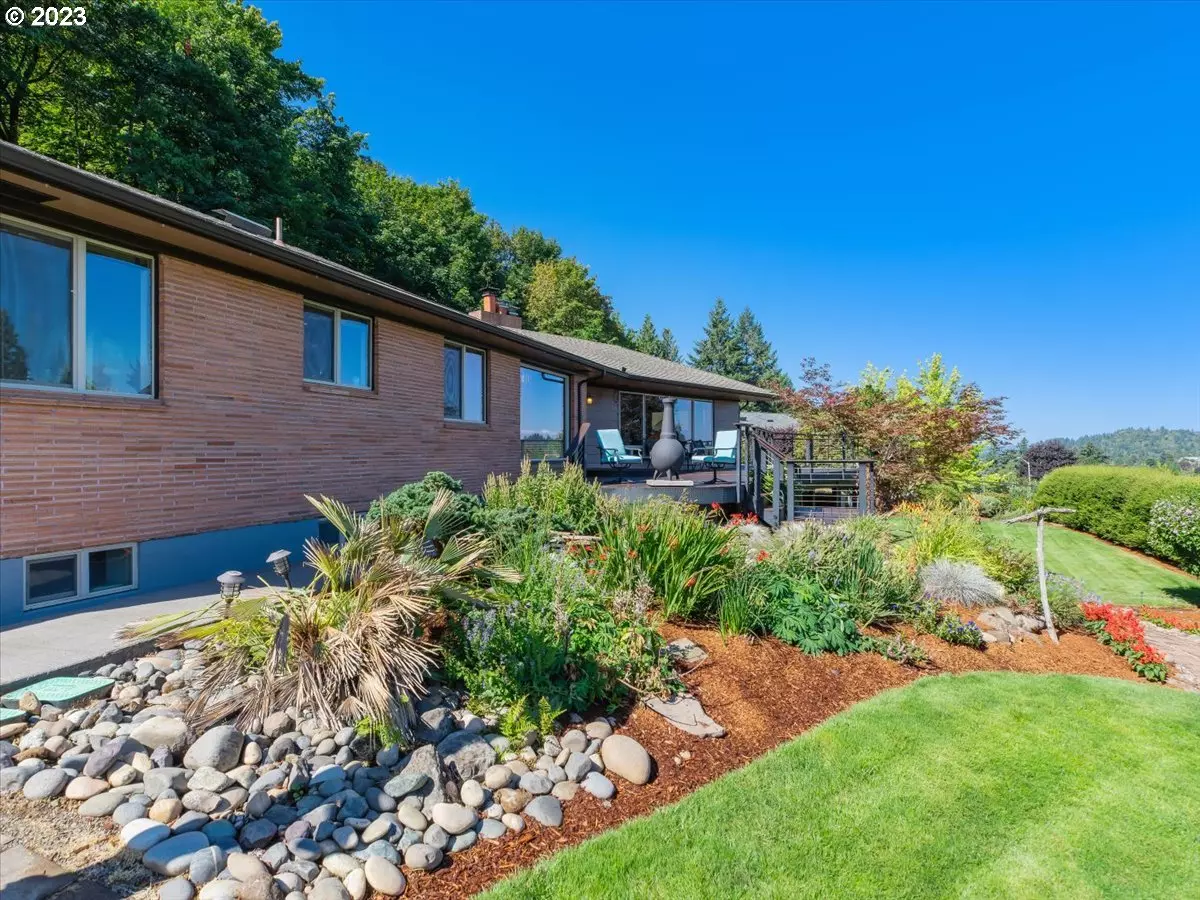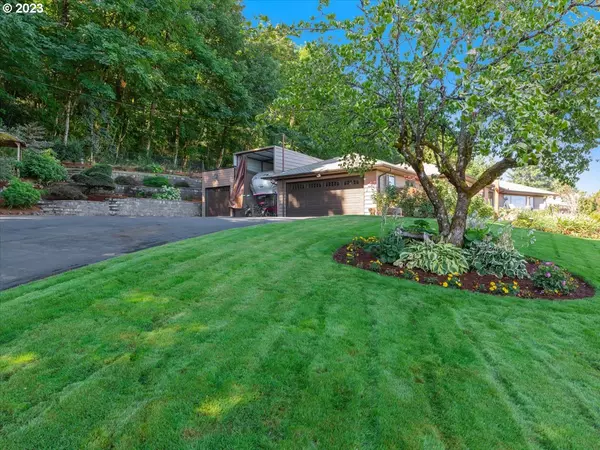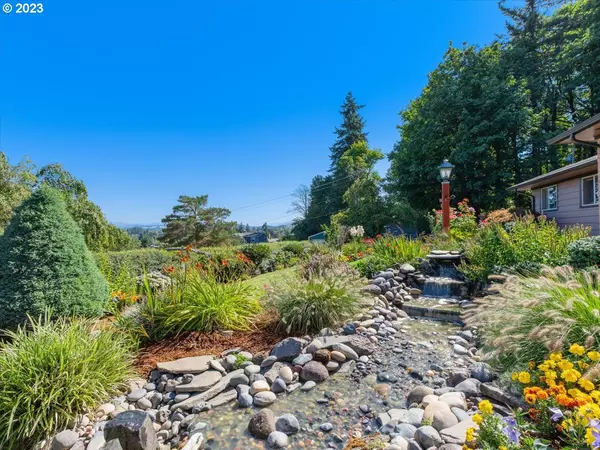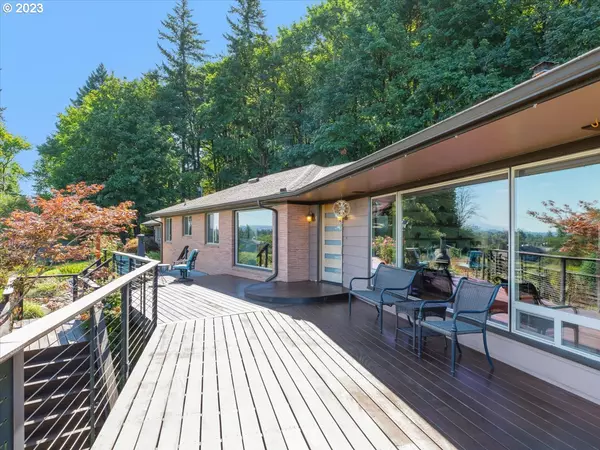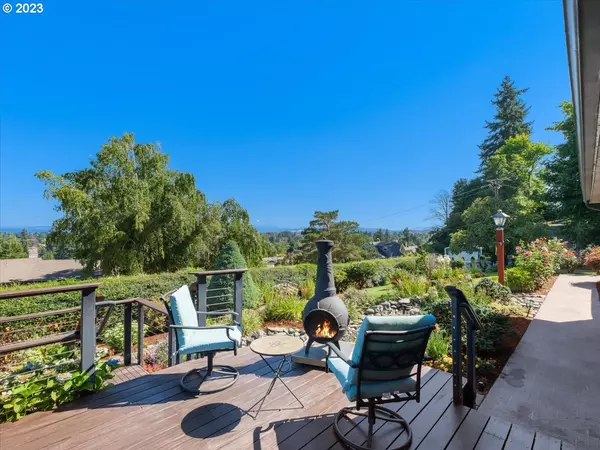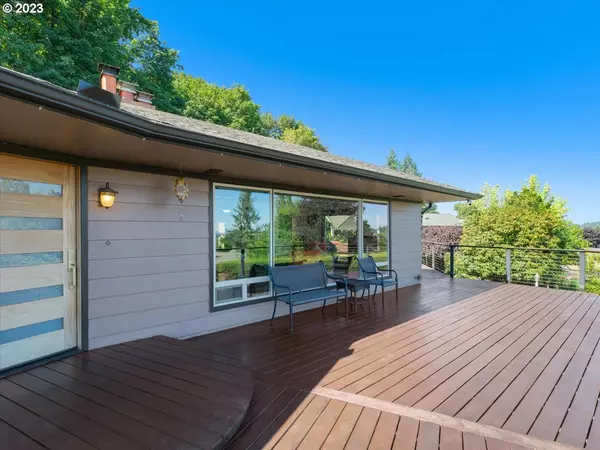Bought with Keller Williams PDX Central
$860,000
$850,000
1.2%For more information regarding the value of a property, please contact us for a free consultation.
3 Beds
3 Baths
3,840 SqFt
SOLD DATE : 01/03/2024
Key Details
Sold Price $860,000
Property Type Single Family Home
Sub Type Single Family Residence
Listing Status Sold
Purchase Type For Sale
Square Footage 3,840 sqft
Price per Sqft $223
Subdivision Gresham Butte
MLS Listing ID 23068041
Sold Date 01/03/24
Style Daylight Ranch, Mid Century Modern
Bedrooms 3
Full Baths 3
Year Built 1956
Annual Tax Amount $6,792
Tax Year 2023
Lot Size 0.750 Acres
Property Description
Rare opportunity! Exquisite craftsmanship makes up this 1959 daylight basement home located on 0.75 size lot! Step inside this stunning midcentury modern remodel that exudes sophisticated style while maintaining original character. Floor to ceiling windows allows natural light to fill this home w/views of Mt. Adams & St. Helens! LR w/oak floors, built-in shelving, & custom designed fireplace made of cold rolled steel, brick & concrete. Sunroom w/LVP flooring, fireplace, solid oak trim & slider door to patio. Beautiful oak floors continue through entry way into the dining room w/custom light fixtures. A chefs dream exists in the truly spectacular kitchen complete w/tile floors, walnut cabinets, cement counter tops, soft close drawers, Viking appliances, warming drawer, coffee bar & breakfast nook. Primary suite w/newer carpet, double closet, tile shower, gorgeous tile floor & new vanity. 2 additional bedrooms located on main floor w/hardwood floors. Main floor bathroom boasts black tile floors, solid walnut shelving, light up glass shelves, floating vanity & low profile black tile tub. Downstairs will lead you to original kitchenette, 4th bedroom, laundry room & access to fully remodeled bar/bonus room. Step back in time into this western saloon inspired daylight basement complete w/solid Walnut bar, rough cut fir walls, LED lighting, epoxy flooring, full bathroom, hand-picked river rock fireplace & french doors 2 covered patio. Outside your own private oasis awaits on your 1500 sq ft of Brazilian Hardwood deck w/180* panoramic views, on your 3 tier terraced backyard w/cottage stone retaining wall backed by greenspace or listening to the rain under your covered patio. Additional exterior features: 10x10 hot tub pad wired & ready, storage shed w/2 lofts, 33ft RV Parking w/30 amp circuit & steel cover, 2 car garage w/shelving, 1 detached garage w/power & slider door 2 backyard & woodshed. Enjoy the privacy of your fully fenced property complete w/electric entry gate!
Location
State OR
County Multnomah
Area _144
Zoning LDR-7
Rooms
Basement Exterior Entry, Finished, Full Basement
Interior
Interior Features Ceiling Fan, Garage Door Opener, Hardwood Floors, Laundry, Tile Floor, Vinyl Floor, Wallto Wall Carpet
Heating Forced Air
Cooling Central Air
Fireplaces Number 3
Fireplaces Type Wood Burning
Appliance Appliance Garage, Builtin Oven, Dishwasher, Free Standing Gas Range, Free Standing Range, Free Standing Refrigerator, Gas Appliances, Range Hood, Stainless Steel Appliance, Tile
Exterior
Exterior Feature Covered Patio, Deck, Dog Run, Fenced, R V Hookup, R V Parking, R V Boat Storage, Sprinkler, Tool Shed, Water Feature, Workshop, Yard
Parking Features Attached, Detached
Garage Spaces 3.0
View City, Mountain, Trees Woods
Roof Type Composition
Garage Yes
Building
Lot Description Gated, Green Belt, Level, Trees
Story 2
Foundation Slab
Sewer Public Sewer
Water Public Water
Level or Stories 2
Schools
Elementary Schools Hollydale
Middle Schools Dexter Mccarty
High Schools Gresham
Others
Senior Community No
Acceptable Financing Cash, Conventional, FHA, VALoan
Listing Terms Cash, Conventional, FHA, VALoan
Read Less Info
Want to know what your home might be worth? Contact us for a FREE valuation!

Our team is ready to help you sell your home for the highest possible price ASAP




