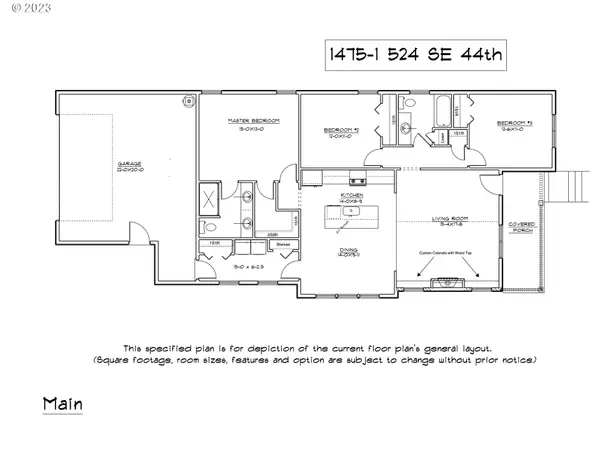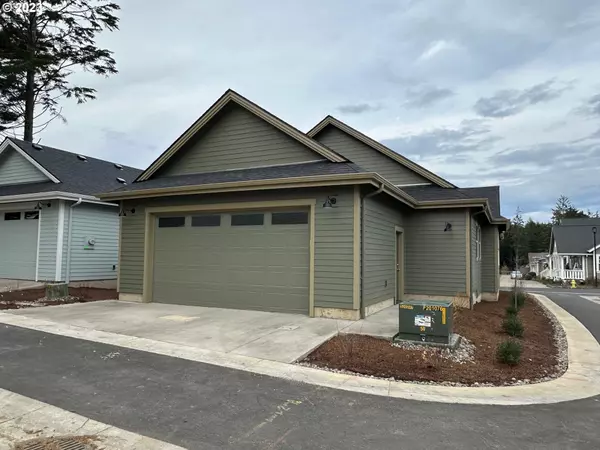Bought with Emerald Coast Realty-Seal Rock
$514,670
$479,990
7.2%For more information regarding the value of a property, please contact us for a free consultation.
3 Beds
2 Baths
1,475 SqFt
SOLD DATE : 12/21/2023
Key Details
Sold Price $514,670
Property Type Single Family Home
Sub Type Single Family Residence
Listing Status Sold
Purchase Type For Sale
Square Footage 1,475 sqft
Price per Sqft $348
Subdivision Wilder Phase 7
MLS Listing ID 23005749
Sold Date 12/21/23
Style Stories1
Bedrooms 3
Full Baths 2
Condo Fees $72
HOA Fees $6/ann
HOA Y/N Yes
Year Built 2023
Tax Year 2022
Lot Size 3,920 Sqft
Property Description
Enchanting Corner lot Forest view Single Level 3 bed/2 bath Fowler built home in the south beach Wilder Community of Newport. Enjoy your Outdoor living space from the covered front porch. This home boasts a custom gas fireplace w/built ins & floor to mantel tile. 15 x 18 great room, 14 x 12 dining with 3 large windows, island kitchen with shaker cabinets, stainless electric appliances, corner pantry + more. Efficient ductless mini split heat/cool systems. Primary ensuite 2 car garage. Close 12/20/23
Location
State OR
County Lincoln
Area _200
Rooms
Basement Crawl Space
Interior
Interior Features Garage Door Opener, Granite, Laundry, Lo V O C Material, Quartz, Vaulted Ceiling, Vinyl Floor, Wallto Wall Carpet
Heating Ductless, Mini Split
Cooling Other
Fireplaces Number 1
Fireplaces Type Gas
Appliance Dishwasher, Disposal, E N E R G Y S T A R Qualified Appliances, Free Standing Range, Granite, Island, Microwave, Plumbed For Ice Maker, Quartz, Stainless Steel Appliance
Exterior
Exterior Feature Patio, Porch, Public Road, Yard
Parking Features Attached
Garage Spaces 2.0
View Y/N false
Roof Type Composition
Garage Yes
Building
Lot Description Corner Lot, Level
Story 1
Foundation Stem Wall
Sewer Public Sewer
Water Public Water
Level or Stories 1
New Construction Yes
Schools
Elementary Schools Yaquina View
Middle Schools Newport
High Schools Newport
Others
Senior Community No
Acceptable Financing Cash, Conventional, FHA, StateGILoan, USDALoan, VALoan
Listing Terms Cash, Conventional, FHA, StateGILoan, USDALoan, VALoan
Read Less Info
Want to know what your home might be worth? Contact us for a FREE valuation!

Our team is ready to help you sell your home for the highest possible price ASAP







