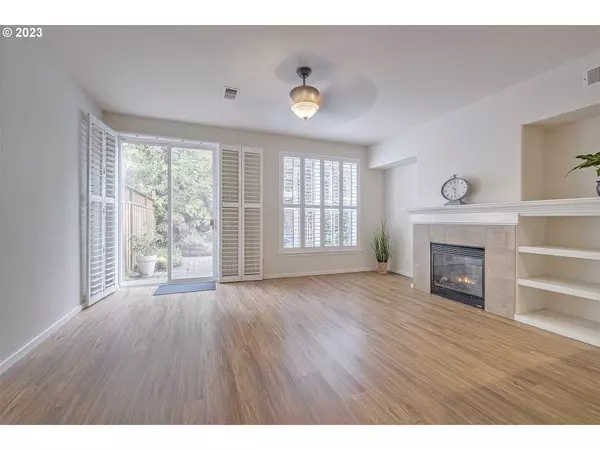Bought with Cascade Hasson Sotheby's International Realty
$424,500
$424,500
For more information regarding the value of a property, please contact us for a free consultation.
2 Beds
2 Baths
1,479 SqFt
SOLD DATE : 12/21/2023
Key Details
Sold Price $424,500
Property Type Townhouse
Sub Type Townhouse
Listing Status Sold
Purchase Type For Sale
Square Footage 1,479 sqft
Price per Sqft $287
Subdivision Forest Heights/Brownstones
MLS Listing ID 23102954
Sold Date 12/21/23
Style Townhouse
Bedrooms 2
Full Baths 2
Condo Fees $406
HOA Fees $406/mo
HOA Y/N Yes
Year Built 2002
Annual Tax Amount $5,467
Tax Year 2022
Property Description
Lovely Forest Heights Brownstone has a spacious open floor plan with high ceilings providing lots of natural light. The gas fireplace makes the living room feel inviting and cozy. Also, features beautiful custom built-in's. Custom wood shutters on all the windows. Kitchen has eating bar, pantry and French doors to the large private dining room. Primary suite with walk in closet and private bath. The back patio give you so much space to relax, garden, entertain and play. Enjoy the benefits of this desirable community with miles of hiking trails, gorgeous lake, playground/picnic area, community shuttle, seasonal concerts and holiday celebrations throughout the year. Neighborhood coffeehouse and restaurants are a short walk down the road in this scenic setting that boasts a 5 mile commute to St Vincent Hospital, Nike or NW 23rd Avenue. No rental cap for investors. [Home Energy Score = 8. HES Report at https://rpt.greenbuildingregistry.com/hes/OR10163526]
Location
State OR
County Multnomah
Area _148
Rooms
Basement None
Interior
Interior Features Ceiling Fan, Garage Door Opener, High Ceilings, Laminate Flooring, Soaking Tub, Tile Floor, Vaulted Ceiling, Wainscoting, Wallto Wall Carpet, Washer Dryer
Heating Forced Air
Cooling Central Air
Fireplaces Number 1
Fireplaces Type Gas
Appliance Dishwasher, Disposal, Free Standing Range, Free Standing Refrigerator, Microwave
Exterior
Exterior Feature Fenced, Patio, Yard
Parking Features Attached, Oversized, Tandem
Garage Spaces 2.0
View Y/N true
View Seasonal, Trees Woods
Roof Type Composition
Garage Yes
Building
Lot Description Level, Private, Trees
Story 3
Foundation Concrete Perimeter
Sewer Public Sewer
Water Public Water
Level or Stories 3
New Construction No
Schools
Elementary Schools Forest Park
Middle Schools West Sylvan
High Schools Lincoln
Others
Senior Community No
Acceptable Financing Cash, Conventional, FHA, VALoan
Listing Terms Cash, Conventional, FHA, VALoan
Read Less Info
Want to know what your home might be worth? Contact us for a FREE valuation!

Our team is ready to help you sell your home for the highest possible price ASAP









