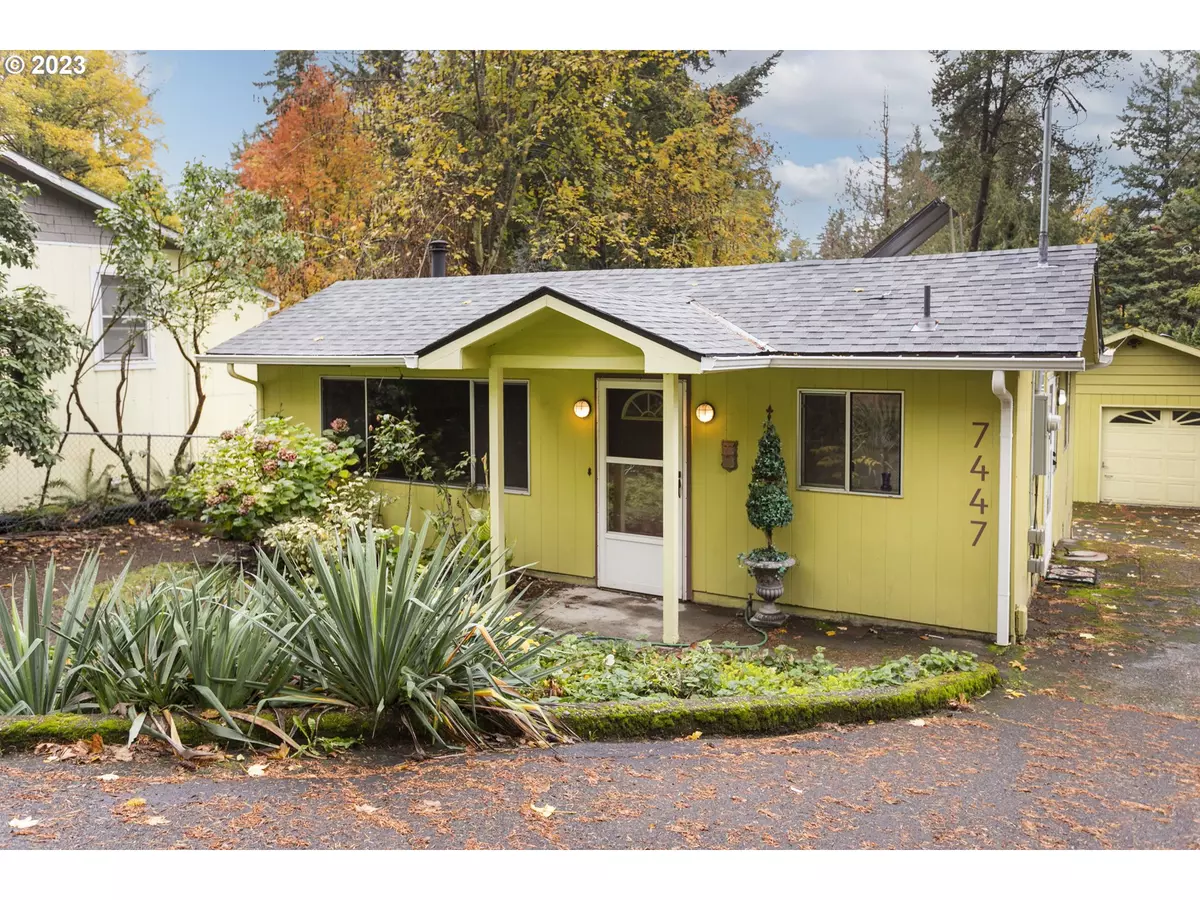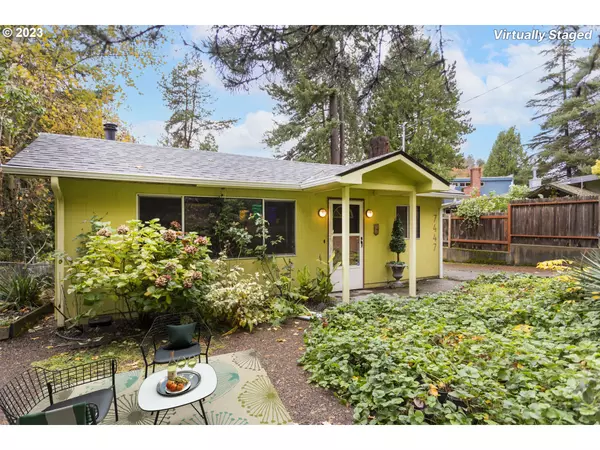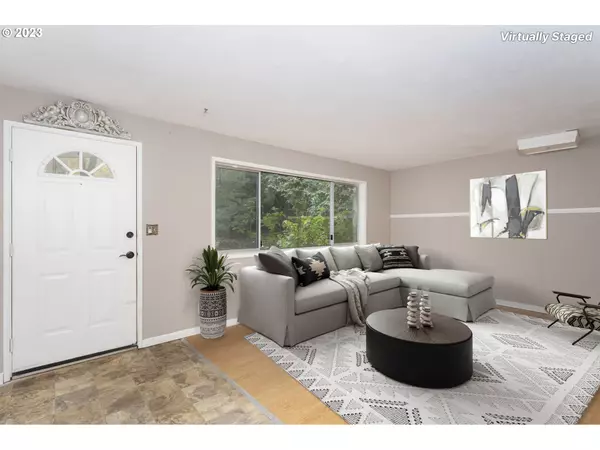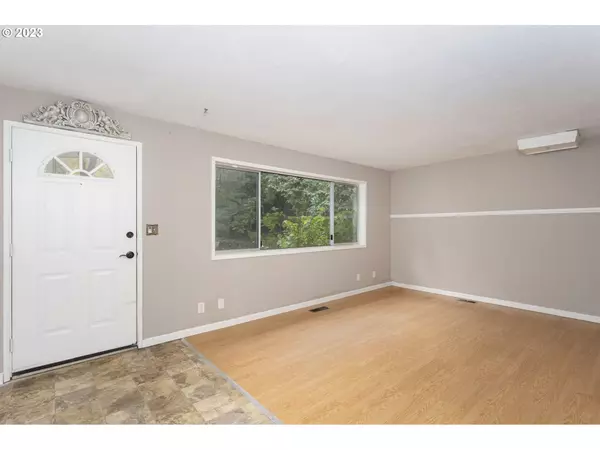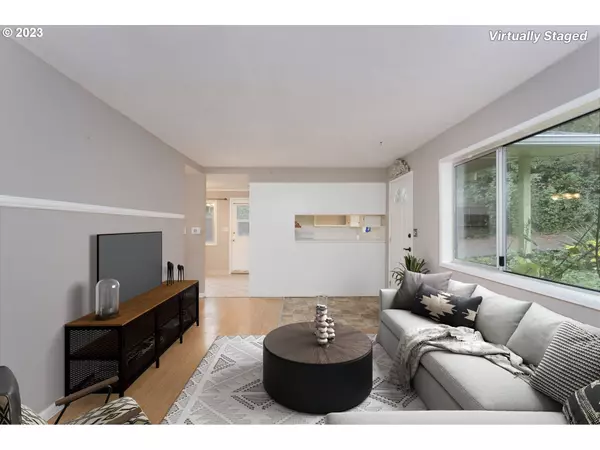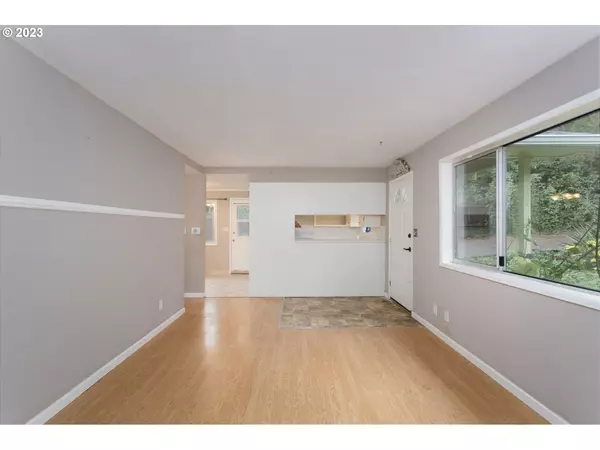Bought with John L. Scott
$441,000
$425,000
3.8%For more information regarding the value of a property, please contact us for a free consultation.
3 Beds
2 Baths
1,296 SqFt
SOLD DATE : 12/20/2023
Key Details
Sold Price $441,000
Property Type Single Family Home
Sub Type Single Family Residence
Listing Status Sold
Purchase Type For Sale
Square Footage 1,296 sqft
Price per Sqft $340
Subdivision Maplewood/Multnomah Village
MLS Listing ID 23541600
Sold Date 12/20/23
Style Cottage, Ranch
Bedrooms 3
Full Baths 2
HOA Y/N No
Year Built 1911
Annual Tax Amount $5,822
Tax Year 2023
Lot Size 6,098 Sqft
Property Description
Open House Sunday 2-4PM 11/12/23! Charming Maplewood cottage presents an incredible opportunity for those with a creative vision. The main house offers 2 bedrooms and 1 bathroom, providing a cozy and comfortable living space. Inside, you'll find ample potential to customize and update to your liking, with plenty of room for your personal touch. One of the standout features of this property is the converted garage, which has been transformed into a guest house. This guest house features a laundry room, a fully equipped bathroom, a functional kitchen, and a spacious studio area. This additional living space not only adds versatility but also opens the door to various possibilities, from accommodating guests to creating a home office, an art studio, or a rental space. The outdoor space is a gardener's paradise, offering ample room for cultivating your favorite plants, flowers, and vegetables. Whether you have a green thumb or aspire to develop one, this property's garden space will surely inspire your landscaping dreams. Located in the heart of the Maplewood neighborhood on a quiet street and local to many restaurants and shops this property is a fantastic opportunity for those seeking a home with character and the potential for customization. With a main house, a converted guest house, and beautiful garden space, this home is ready to be transformed into your own personal sanctuary. Don't miss the chance to make it your own and bring your unique vision to life! [Home Energy Score = 4. HES Report at https://rpt.greenbuildingregistry.com/hes/OR10206519]
Location
State OR
County Multnomah
Area _148
Zoning R7
Rooms
Basement Crawl Space, Separate Living Quarters Apartment Aux Living Unit
Interior
Interior Features Laminate Flooring, Laundry, Tile Floor, Wallto Wall Carpet
Heating Forced Air
Cooling Central Air
Appliance Builtin Oven, Builtin Range, Dishwasher, Free Standing Refrigerator, Tile
Exterior
Exterior Feature Garden, Guest Quarters, Raised Beds, Yard
Parking Features Converted
View Y/N true
View Seasonal, Trees Woods
Roof Type Composition
Garage Yes
Building
Lot Description Level, Seasonal, Trees
Story 1
Foundation Concrete Perimeter
Sewer Public Sewer
Water Public Water
Level or Stories 1
New Construction No
Schools
Elementary Schools Maplewood
Middle Schools Jackson
High Schools Ida B Wells
Others
Senior Community No
Acceptable Financing Cash, Conventional, FHA, VALoan
Listing Terms Cash, Conventional, FHA, VALoan
Read Less Info
Want to know what your home might be worth? Contact us for a FREE valuation!

Our team is ready to help you sell your home for the highest possible price ASAP




