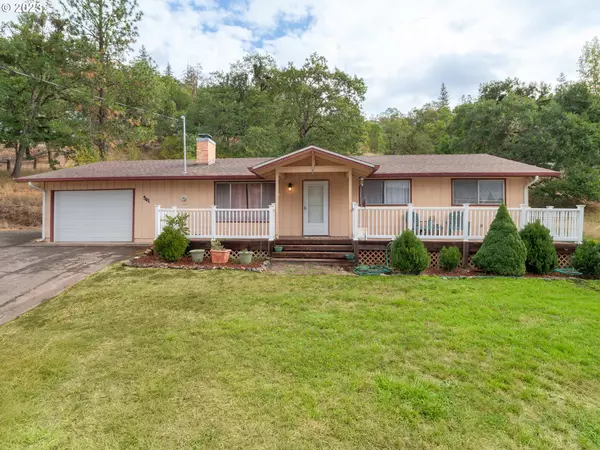Bought with Harcourts Integrity Team Real Estate Services, LLC.
$390,000
$399,500
2.4%For more information regarding the value of a property, please contact us for a free consultation.
3 Beds
2 Baths
1,107 SqFt
SOLD DATE : 12/20/2023
Key Details
Sold Price $390,000
Property Type Single Family Home
Sub Type Single Family Residence
Listing Status Sold
Purchase Type For Sale
Square Footage 1,107 sqft
Price per Sqft $352
MLS Listing ID 23522168
Sold Date 12/20/23
Style Stories1, Ranch
Bedrooms 3
Full Baths 2
HOA Y/N No
Year Built 1973
Annual Tax Amount $2,112
Tax Year 2023
Lot Size 2.630 Acres
Property Description
Escape to your dream countryside oasis - this charming 3-bedroom, 2-bathroom home offers the best of both worlds! Situated on a generous 2.63-acre lot on the tranquil outskirts of town, you can enjoy the peace of country living while being just minutes away from all the conveniences of Roseburg and Sunshine Park. You'll love the massive 1260 sq ft shop with power, ideal for hobbies, storing toys, or even setting up a home business. Step inside to experience comfort defined by brand-new carpeting and an updated kitchen featuring stylish tile floors. The living area and kitchen flow seamlessly into the dining room, where French doors open up to a spacious outdoor covered back patio, perfect for entertaining guests. For those colder evenings, the living room's pellet stove offers a cozy setting to unwind. Additional features include an indoor laundry room, attached garage, and charming front porch. You'll appreciate the seclusion of your backyard surrounded by forest and the privacy between neighbors. Don't miss your opportunity with this move-in-ready country home with property and shop! Properties like this don't pop up often. Schedule your private tour today!
Location
State OR
County Douglas
Area _255
Zoning 5R
Rooms
Basement Crawl Space
Interior
Interior Features Ceiling Fan, Laundry, Tile Floor, Wallto Wall Carpet
Heating Forced Air
Cooling Heat Pump
Fireplaces Number 1
Fireplaces Type Insert, Pellet Stove
Appliance Dishwasher, Microwave
Exterior
Exterior Feature Covered Patio, Patio, Workshop, Yard
Parking Features Attached, Detached, Oversized
Garage Spaces 2.0
View Y/N true
View Territorial, Trees Woods, Valley
Roof Type Composition
Garage Yes
Building
Lot Description Gentle Sloping
Story 1
Foundation Concrete Perimeter
Sewer Septic Tank
Water Public Water
Level or Stories 1
New Construction No
Schools
Elementary Schools Glide
Middle Schools Glide
High Schools Glide
Others
Senior Community No
Acceptable Financing Cash, Conventional, FHA, VALoan
Listing Terms Cash, Conventional, FHA, VALoan
Read Less Info
Want to know what your home might be worth? Contact us for a FREE valuation!

Our team is ready to help you sell your home for the highest possible price ASAP









