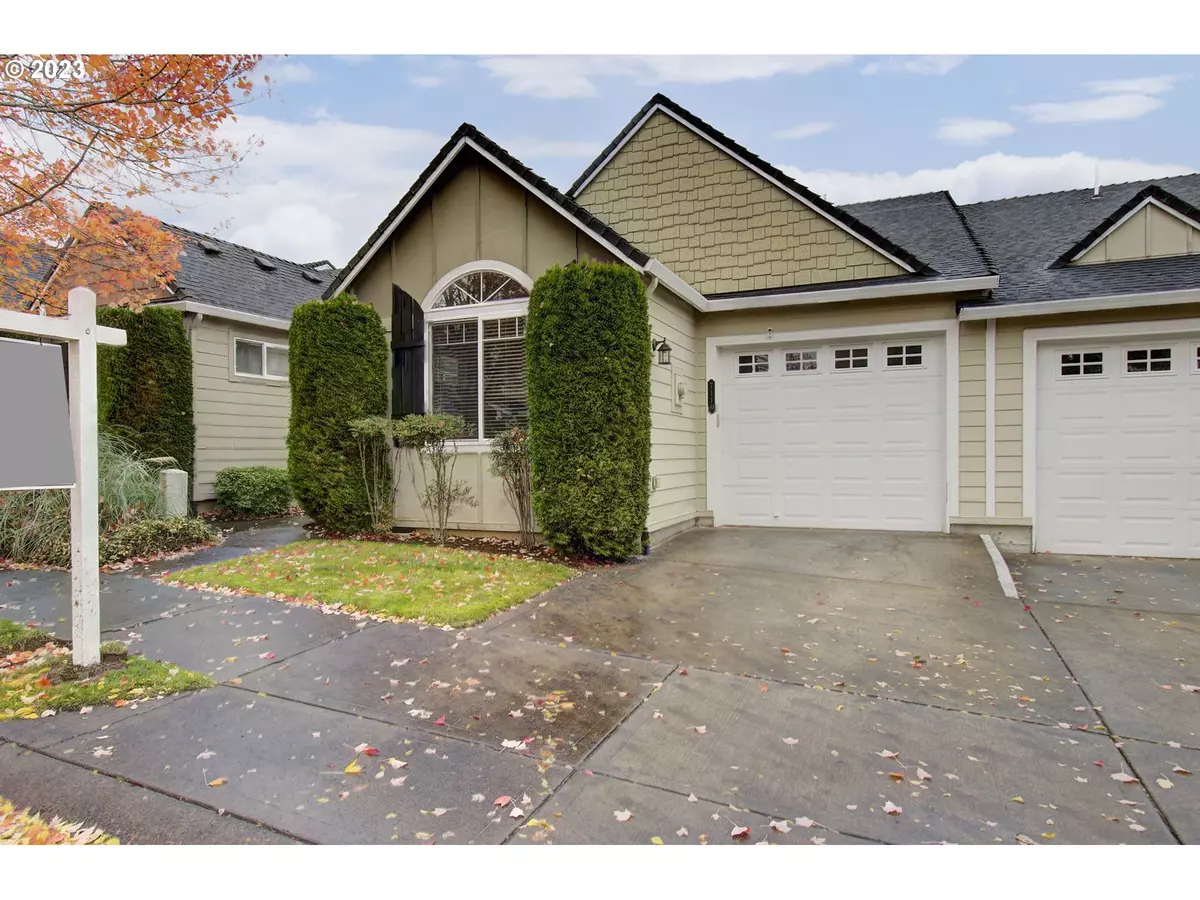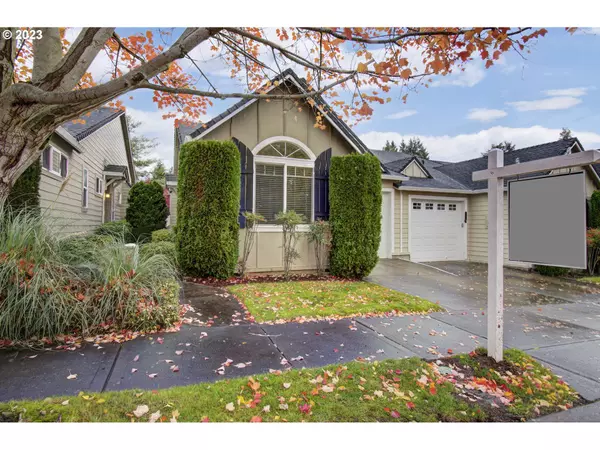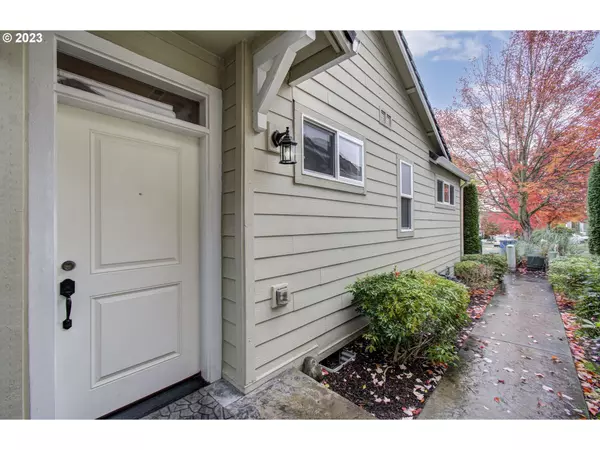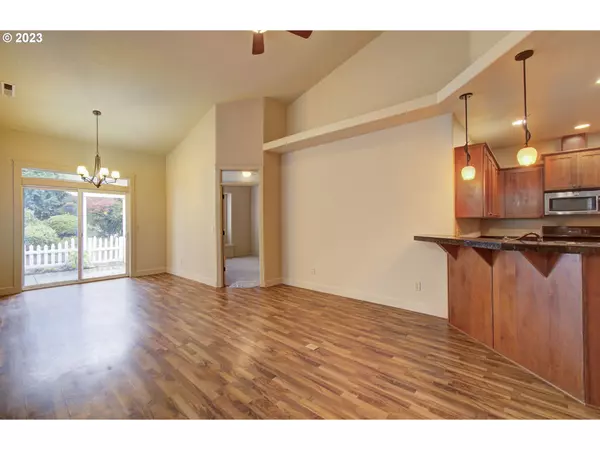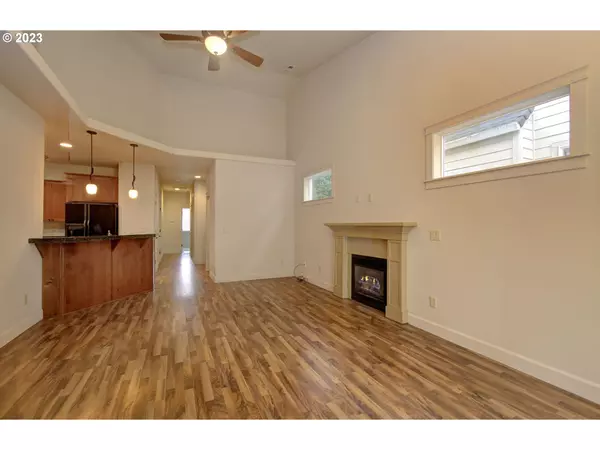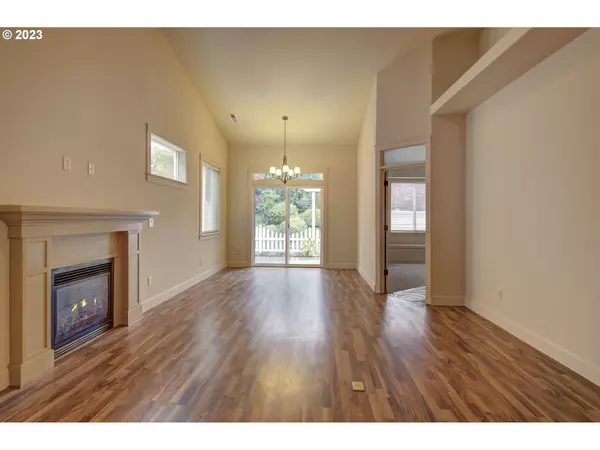Bought with MORE Realty, Inc
$385,000
$375,000
2.7%For more information regarding the value of a property, please contact us for a free consultation.
2 Beds
2 Baths
1,163 SqFt
SOLD DATE : 12/20/2023
Key Details
Sold Price $385,000
Property Type Townhouse
Sub Type Townhouse
Listing Status Sold
Purchase Type For Sale
Square Footage 1,163 sqft
Price per Sqft $331
MLS Listing ID 23678514
Sold Date 12/20/23
Style Stories1, Townhouse
Bedrooms 2
Full Baths 2
Condo Fees $339
HOA Fees $113/qua
HOA Y/N Yes
Year Built 2008
Annual Tax Amount $3,163
Tax Year 2023
Lot Size 2,178 Sqft
Property Description
Experience the ultimate in easy, low-maintenance living with our spacious one-level floor plan. This property is a true gem, offering storage galore and a thoughtfully designed layout that separates the two bedrooms at opposite ends of the living space, ensuring your privacy and comfort. Need a space to work from home or manage daily tasks? We've got you covered with an office nook right off the kitchen. Step outside to your 15'x8' partly covered private patio overlooking a serene, common gated courtyard with a charming walkway. You'll hardly notice the attached unit's presence, thanks to the double firewall separation. Fresh interior paint and professional carpet cleaning throughout makes this home move-in ready. Enjoy the convenience of easy access to schools, shopping, dining, the mall, and major freeways. Don't miss the chance to make this neat and tidy haven your own. Your dream of easy, low-maintenance living starts here!
Location
State WA
County Clark
Area _21
Zoning R-22
Interior
Interior Features Ceiling Fan, Garage Door Opener, Granite, High Ceilings, Laundry, Soaking Tub, Tile Floor, Vaulted Ceiling, Vinyl Floor, Wallto Wall Carpet, Washer Dryer
Heating Forced Air
Cooling Central Air
Fireplaces Number 1
Fireplaces Type Gas
Appliance Dishwasher, Disposal, E N E R G Y S T A R Qualified Appliances, Free Standing Gas Range, Free Standing Refrigerator, Gas Appliances, Granite, Microwave, Pantry, Plumbed For Ice Maker, Stainless Steel Appliance, Tile
Exterior
Exterior Feature Covered Patio, Fenced, Patio
Parking Features Attached
Garage Spaces 1.0
View Y/N true
View Park Greenbelt
Roof Type Composition
Garage Yes
Building
Lot Description Green Belt, Level
Story 1
Sewer Public Sewer
Water Public Water
Level or Stories 1
New Construction No
Schools
Elementary Schools Walnut Grove
Middle Schools Gaiser
High Schools Fort Vancouver
Others
Senior Community No
Acceptable Financing Cash, Conventional, FHA, VALoan
Listing Terms Cash, Conventional, FHA, VALoan
Read Less Info
Want to know what your home might be worth? Contact us for a FREE valuation!

Our team is ready to help you sell your home for the highest possible price ASAP




