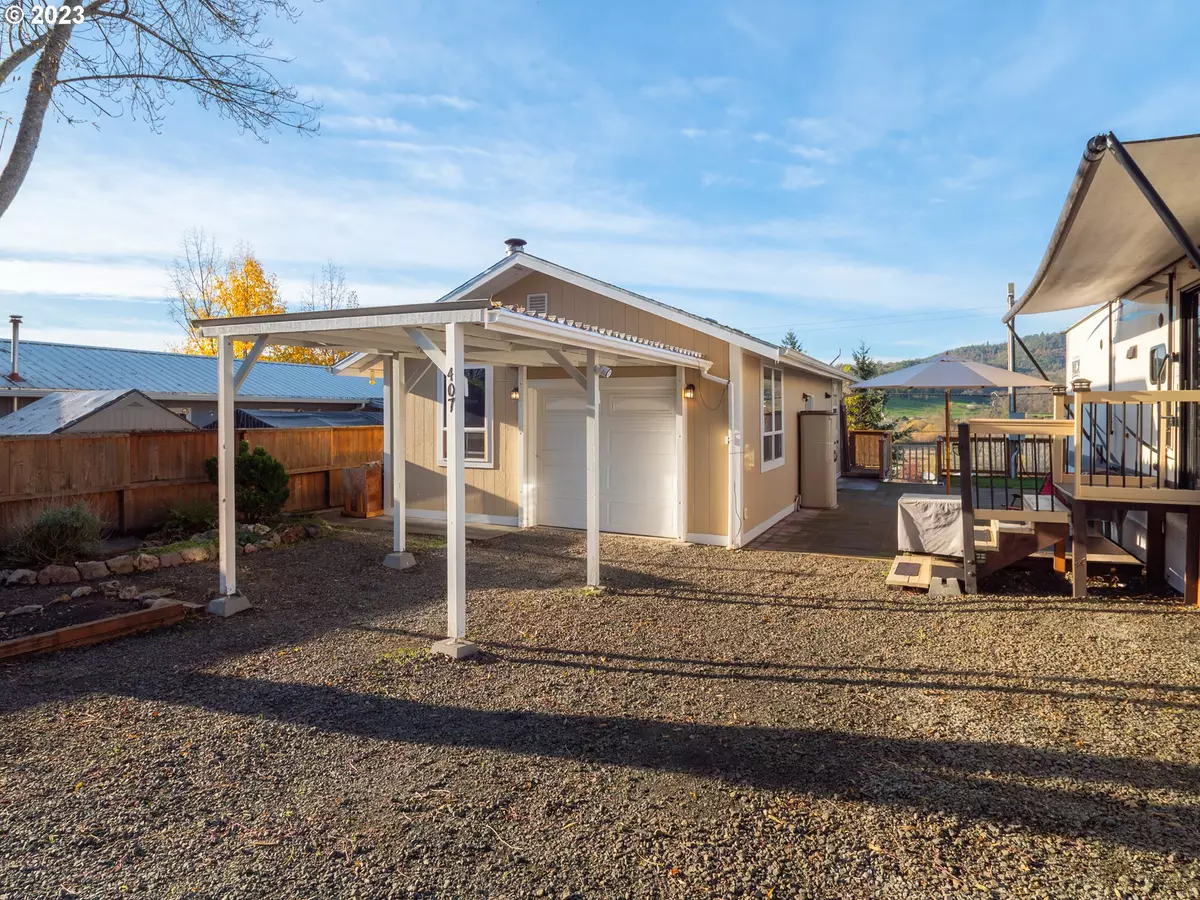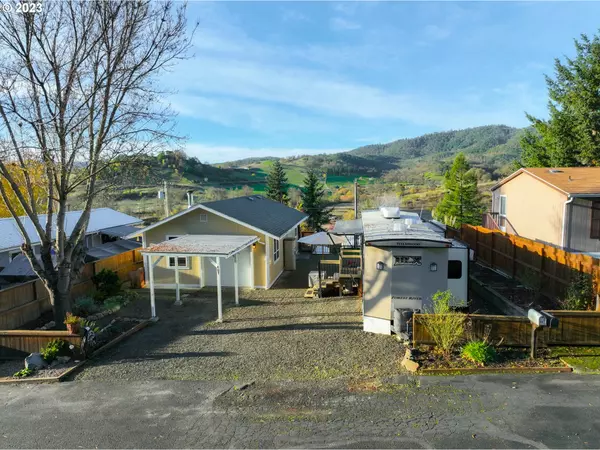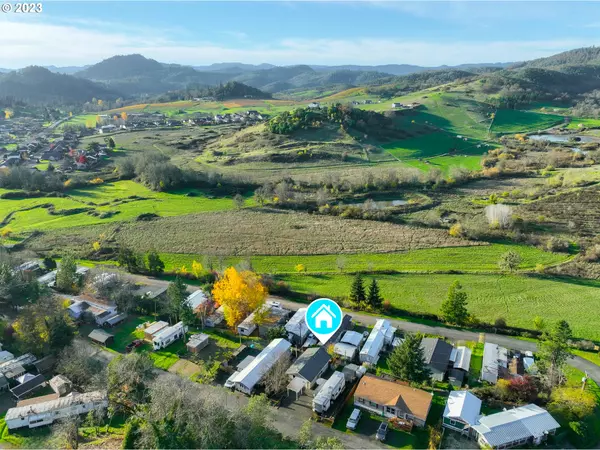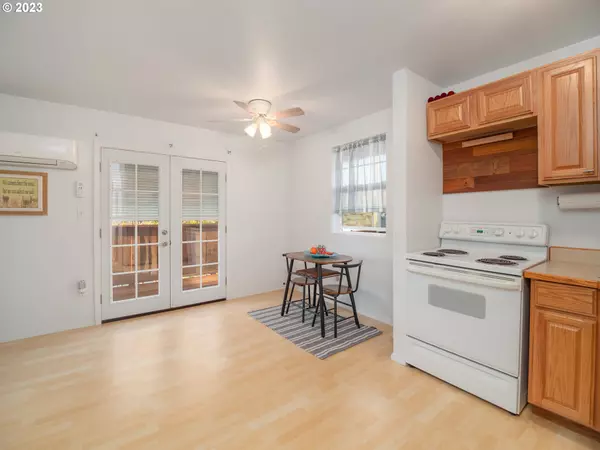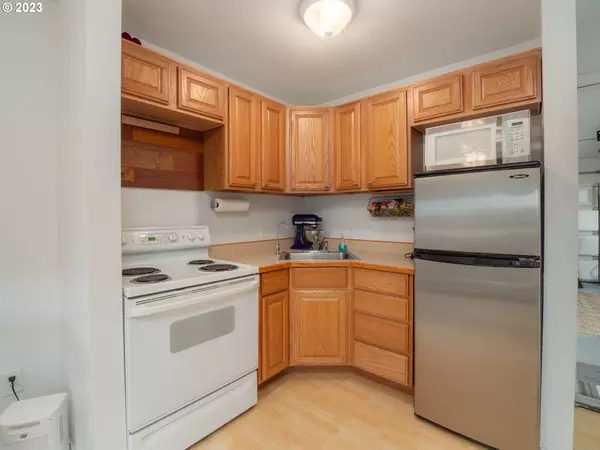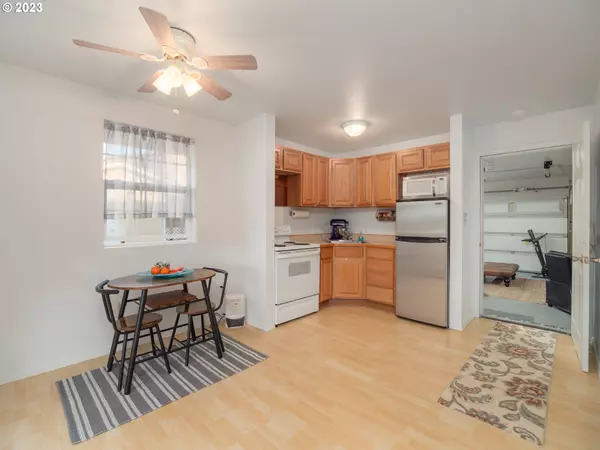Bought with Different Better Real Estate
$80,000
$82,900
3.5%For more information regarding the value of a property, please contact us for a free consultation.
2 Beds
2 Baths
420 SqFt
SOLD DATE : 12/20/2023
Key Details
Sold Price $80,000
Property Type Manufactured Home
Sub Type Manufactured Homein Park
Listing Status Sold
Purchase Type For Sale
Square Footage 420 sqft
Price per Sqft $190
MLS Listing ID 23673501
Sold Date 12/20/23
Style Stories1, Pre Fabricated Home
Bedrooms 2
Full Baths 2
Condo Fees $185
HOA Fees $185/mo
HOA Y/N Yes
Land Lease Amount 185.0
Year Built 2016
Annual Tax Amount $677
Tax Year 2023
Property Description
Welcome to an exceptional living experience in the serene Bremner Hills Co-Op! This newer 2016 2 bedroom 2 bath 40ft park model home, in immaculate condition, offers a unique opportunity to own a part of this tranquil community. Alongside the home, and converted garage, the sale includes a share of stock in the Co-Op association, opening the door to a lifestyle embraced by comfort and scenic views.The property boasts an array of features designed for a comfortable and luxurious living. The attached garage and additional small carport provide ample space for your vehicles and outdoor gear. Inside, discover a day-use room that's a true highlight ? equipped with a full kitchen, bathroom, and a cozy woodstove, it's perfect for entertaining or relaxing.Storage is abundant, with a well-constructed shed, outdoor storage cabinets, and plenty of in-home options, ensuring your living space remains clutter-free. Enjoy your outdoor privacy, with fences on both sides offering seclusion and peace.Step outside onto the attached deck and be captivated by the amazing views of the valley below. It's the perfect spot for your morning coffee or evening relaxation, soaking in the rural charm.Location is key, and this home is ideally situated just minutes from I5, down the road from the enchanting Wildlife Safari and the renowned Abacela Winery ? a perfect blend of adventure and leisure at your doorstep.Co-Op monthly $185 fees cover water, sewer, and taxes on the land, adding to the hassle-free lifestyle this home offers. Don't miss the chance to be a part of this community. Call for your private tour today!
Location
State OR
County Douglas
Area _257
Zoning RLA
Rooms
Basement None
Interior
Interior Features High Speed Internet
Heating Heat Pump, Wood Stove
Cooling Heat Pump
Fireplaces Type Wood Burning
Appliance Free Standing Range, Free Standing Refrigerator
Exterior
Exterior Feature Patio, Tool Shed
Parking Features Converted, Detached
Garage Spaces 1.0
View Y/N true
View Mountain, Valley
Roof Type Composition
Garage Yes
Building
Story 1
Foundation Skirting, Slab
Sewer Public Sewer
Water Public Water
Level or Stories 1
New Construction No
Schools
Elementary Schools Brockway
Middle Schools Other
High Schools Douglas
Others
Senior Community No
Acceptable Financing Cash
Listing Terms Cash
Read Less Info
Want to know what your home might be worth? Contact us for a FREE valuation!

Our team is ready to help you sell your home for the highest possible price ASAP




