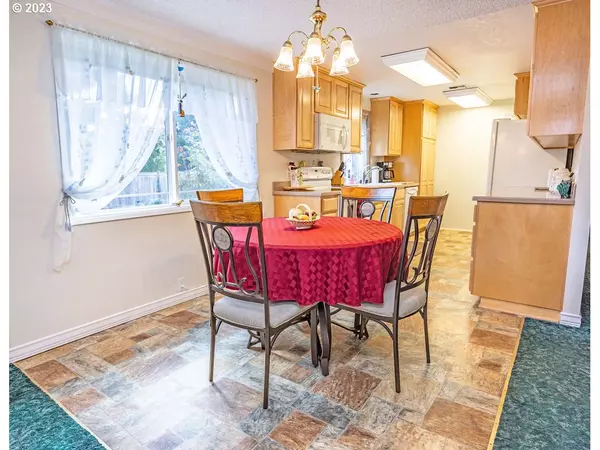Bought with Keller Williams The Cooley Real Estate Group
$485,000
$489,000
0.8%For more information regarding the value of a property, please contact us for a free consultation.
5 Beds
2 Baths
1,844 SqFt
SOLD DATE : 12/18/2023
Key Details
Sold Price $485,000
Property Type Single Family Home
Sub Type Single Family Residence
Listing Status Sold
Purchase Type For Sale
Square Footage 1,844 sqft
Price per Sqft $263
MLS Listing ID 23616315
Sold Date 12/18/23
Style Stories2, Ranch
Bedrooms 5
Full Baths 2
HOA Y/N No
Year Built 1976
Annual Tax Amount $2,935
Tax Year 2023
Lot Size 8,712 Sqft
Property Description
Welcome to 4005 Wakefield Ct. in Eugene, Oregon. Situated on a large 0.20-acre corner lot in Lynnbrook Estates, this unique 5-bedroom, 2-bathroom home offers a versatile layout that can accommodate various living arrangements. The main level features 3 bedrooms and 1 bathroom, along with a semi-open living room/kitchen/dining room concept. The kitchen has been tastefully updated with new cabinets and elegant Corian countertops.The second level features 2 bedrooms and 1 bathroom, accessible through a separate entrance from the garage. The property showcases established, low-maintenance landscaping, including an expansive backyard with a fish pond, raised garden beds, and RV parking.Benefit from low county property taxes and access to 4J schools. With its flexible floorplan, this property truly stands out.
Location
State OR
County Lane
Area _248
Zoning R-1
Rooms
Basement Crawl Space
Interior
Interior Features Ceiling Fan, Vinyl Floor, Wallto Wall Carpet, Washer Dryer
Heating Heat Pump
Cooling Heat Pump
Fireplaces Type Stove, Wood Burning
Appliance Dishwasher, Disposal, Free Standing Range, Free Standing Refrigerator
Exterior
Exterior Feature Covered Patio, Fenced, Raised Beds, R V Parking, Water Feature
Parking Features Attached
Garage Spaces 2.0
View Y/N true
View City
Roof Type Composition
Garage Yes
Building
Lot Description Corner Lot
Story 2
Foundation Concrete Perimeter
Sewer Public Sewer
Water Public Water
Level or Stories 2
New Construction No
Schools
Elementary Schools Awbrey Park
Middle Schools Madison
High Schools North Eugene
Others
Senior Community No
Acceptable Financing Cash, Conventional
Listing Terms Cash, Conventional
Read Less Info
Want to know what your home might be worth? Contact us for a FREE valuation!

Our team is ready to help you sell your home for the highest possible price ASAP








