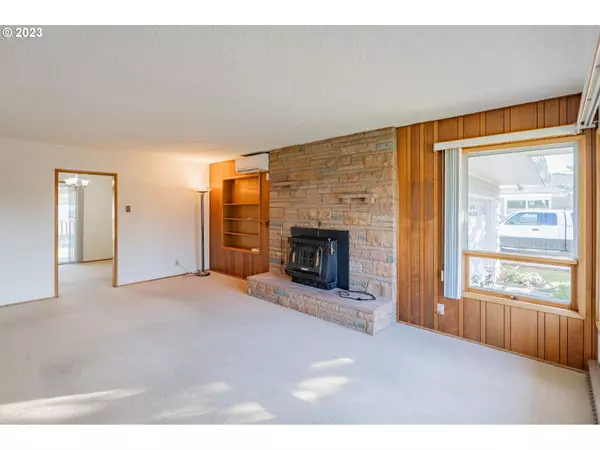Bought with Coldwell Banker Bain
$435,000
$449,000
3.1%For more information regarding the value of a property, please contact us for a free consultation.
3 Beds
2 Baths
2,432 SqFt
SOLD DATE : 12/19/2023
Key Details
Sold Price $435,000
Property Type Single Family Home
Sub Type Single Family Residence
Listing Status Sold
Purchase Type For Sale
Square Footage 2,432 sqft
Price per Sqft $178
MLS Listing ID 23491199
Sold Date 12/19/23
Style Ranch
Bedrooms 3
Full Baths 2
HOA Y/N No
Year Built 1958
Annual Tax Amount $296
Tax Year 2022
Lot Size 9,583 Sqft
Property Description
Step into the charm of yesteryear with this meticulously cared-for classic 1950s gem. This 3-bedroom, 2-bathroom residence boasts original hardwood floors, preserving the timeless allure of the era. With 1108 sqft on each floor, both featuring fireplaces, every corner exudes warmth and character. The back patio sunroom, an additional 216 sqft of light and brightness, is adorned with a cozy gas stove, creating the perfect spot to relax. The basement, a canvas of possibilities, offers a great room, ample work area, and storage, complete with plumbing for a washer and dryer. The large fenced yard is a haven with a greenhouse and garden area, complemented by a 2-car garage with additional washer and dryer. Nestled in a quiet, established neighborhood, this home is conveniently close to shopping, freeways, and the hospital, making it an ideal home that seamlessly combines classic charm with modern convenience.
Location
State WA
County Clark
Area _23
Rooms
Basement Full Basement, Partially Finished
Interior
Interior Features Ceiling Fan, Garage Door Opener, Hardwood Floors, Wallto Wall Carpet, Washer Dryer, Wood Floors
Heating Mini Split, Wood Stove, Zoned
Cooling Heat Pump
Fireplaces Number 2
Fireplaces Type Wood Burning
Appliance Builtin Range, Dishwasher, Free Standing Refrigerator, Range Hood
Exterior
Exterior Feature Fenced, Greenhouse, Yard
Parking Features Attached
Garage Spaces 2.0
View Y/N false
Roof Type Composition
Garage Yes
Building
Lot Description Level
Story 2
Sewer Public Sewer
Water Public Water
Level or Stories 2
New Construction No
Schools
Elementary Schools Marshall
Middle Schools Mcloughlin
High Schools Fort Vancouver
Others
Senior Community No
Acceptable Financing Cash, Conventional, FHA, VALoan
Listing Terms Cash, Conventional, FHA, VALoan
Read Less Info
Want to know what your home might be worth? Contact us for a FREE valuation!

Our team is ready to help you sell your home for the highest possible price ASAP









