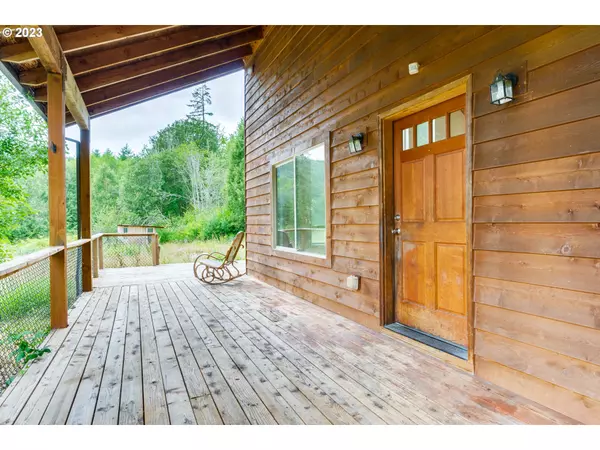Bought with Keller Williams PDX Central
$560,000
$560,000
For more information regarding the value of a property, please contact us for a free consultation.
3 Beds
2.1 Baths
1,938 SqFt
SOLD DATE : 12/18/2023
Key Details
Sold Price $560,000
Property Type Single Family Home
Sub Type Single Family Residence
Listing Status Sold
Purchase Type For Sale
Square Footage 1,938 sqft
Price per Sqft $288
MLS Listing ID 23001724
Sold Date 12/18/23
Style Stories2, Cabin
Bedrooms 3
Full Baths 2
HOA Y/N No
Year Built 2006
Annual Tax Amount $3,606
Tax Year 2022
Lot Size 5.750 Acres
Property Description
Custom cabin nestled on a vast 5.75-acre playground of possibilities! Boasting 3 bedrooms, 2.5 bathrooms, & a fabulous loft, there's plenty of space for cherished moments with loved ones. Entertaining becomes effortless in the light & bright open concept design, complete with vaulted ceilings & soaring windows that bathe the interior in natural light, setting the stage for laughter and joy. Step inside & be embraced by the inviting warmth of Oak Hardwood floors, while the Knotty pine doors add a touch of rustic elegance to this unique home. That's not all - indulge in your wildest hobbies & projects with the massive 40x60 shop, your ultimate workshop experience! Amidst the tranquil landscape, an artesian seasonal spring adds a touch of magic, creating a serene retreat like no other. Your happy place awaits! Don't miss this chance to call this Custom Cabin your own & book your tour today!
Location
State OR
County Columbia
Area _155
Zoning CO:RR-5
Rooms
Basement Crawl Space
Interior
Interior Features Hardwood Floors, High Ceilings, Laundry, Vaulted Ceiling, Washer Dryer
Heating Forced Air
Cooling None
Appliance Dishwasher, Free Standing Gas Range, Free Standing Refrigerator, Microwave
Exterior
Exterior Feature Covered Deck, Deck, Outbuilding, Poultry Coop, R V Parking, R V Boat Storage, Workshop, Yard
Parking Features Detached, Oversized
Garage Spaces 1.0
Waterfront Description Creek
View Y/N true
View Territorial, Trees Woods
Roof Type Composition
Garage Yes
Building
Lot Description Gentle Sloping, Secluded, Trees, Wooded
Story 2
Foundation Concrete Perimeter, Pillar Post Pier
Sewer Septic Tank, Standard Septic
Water Private, Well
Level or Stories 2
New Construction No
Schools
Elementary Schools Vernonia
Middle Schools Vernonia
High Schools Vernonia
Others
Senior Community No
Acceptable Financing Cash, Conventional, FHA, VALoan
Listing Terms Cash, Conventional, FHA, VALoan
Read Less Info
Want to know what your home might be worth? Contact us for a FREE valuation!

Our team is ready to help you sell your home for the highest possible price ASAP









