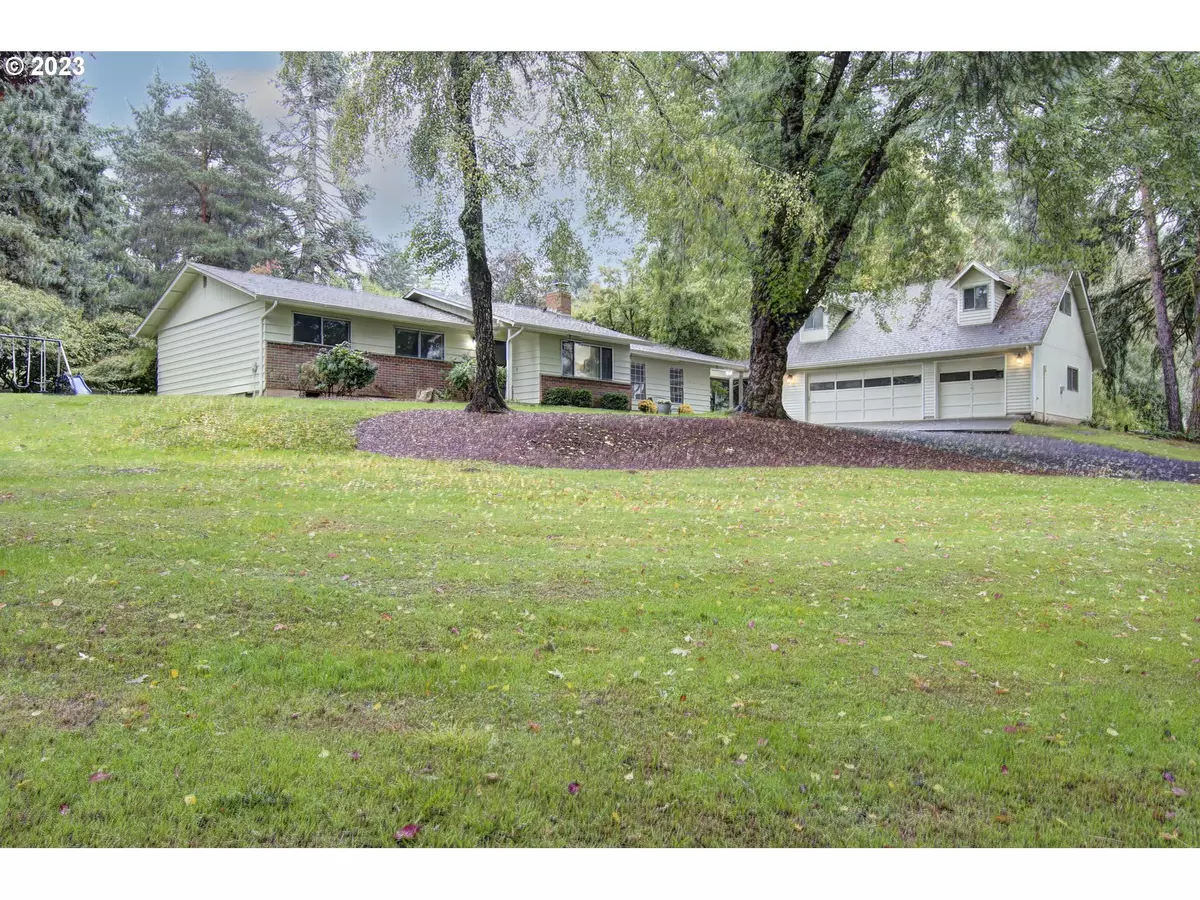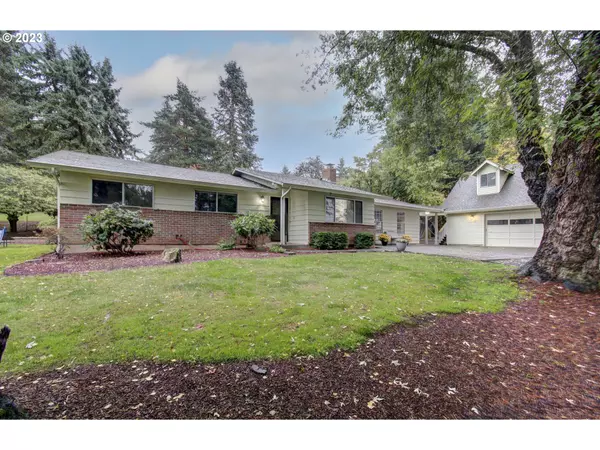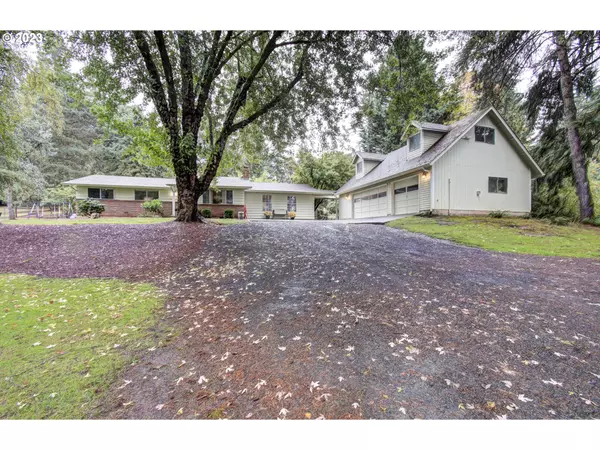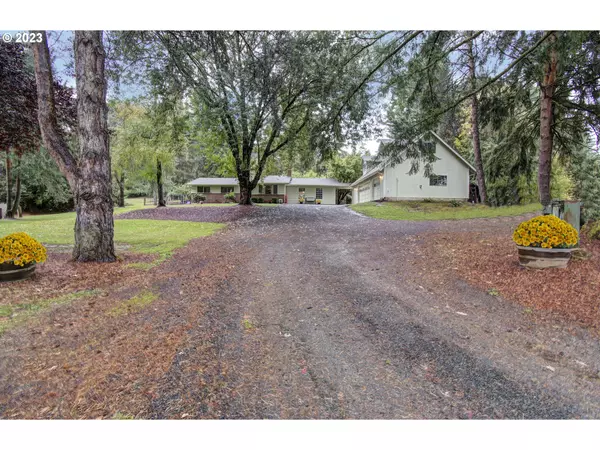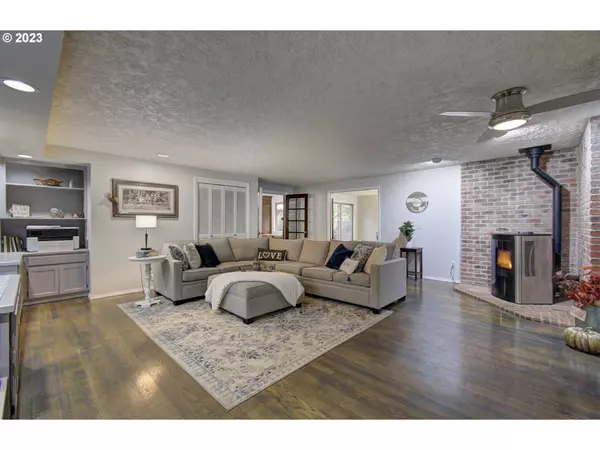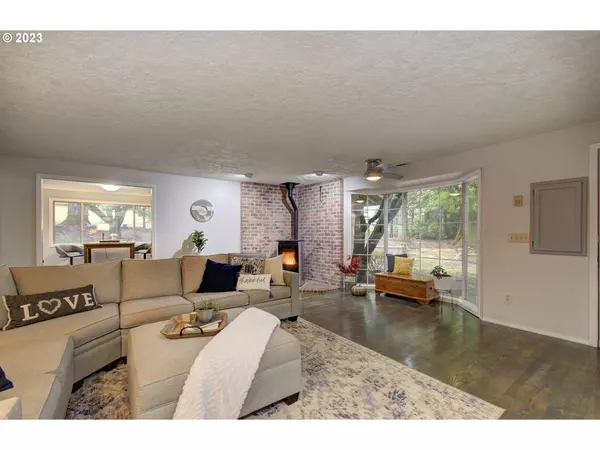Bought with Cascade Hasson Sotheby's International Realty
$663,000
$689,000
3.8%For more information regarding the value of a property, please contact us for a free consultation.
3 Beds
2 Baths
1,968 SqFt
SOLD DATE : 12/14/2023
Key Details
Sold Price $663,000
Property Type Single Family Home
Sub Type Single Family Residence
Listing Status Sold
Purchase Type For Sale
Square Footage 1,968 sqft
Price per Sqft $336
MLS Listing ID 23080200
Sold Date 12/14/23
Style Ranch
Bedrooms 3
Full Baths 2
HOA Y/N No
Year Built 1971
Annual Tax Amount $5,501
Tax Year 2023
Lot Size 1.250 Acres
Property Description
Welcome to your new home-nestled in the heart of Brush Prairie. This charming single-family residence is situated in the middle of 1.25 usable acres, giving you all the privacy, you have been longing for. Beautiful mature landscaping, fruit tree, garden, and fully fenced back yard gives you plenty of room to spread out and enjoy all your hobbies, outdoor activities and fur babies. As you enter this lovely one level residence you will immediately feel at home as you walk into its spacious Living Room with a beautiful bay window, built-in cabinetry, ceiling fan, new Harmon Pellet stove and hardwood floors. French doors lead you to the newly remodeled open Kitchen and Dining Room complete with sitting area and hand-crafted stone Fireplace. Kitchen and Dining room includes island, luxury vinyl plank flooring and gorgeous hickory cabinets with plenty of storage. This charming 3 Bedroom, 2 Bath home boasts an additional bonus room with hardwood floors and double pocket doors opening to the living room. Perfect for office, play, sun or guest room. Laundry Room includes built-in cabinetry, sink and built-in desk area. A covered porch leads to a detached 864SF 3 Car garage with built-in shop area including 30 Volt Electricity outlet. Electrical outlet available outside garage for RV Hook up. Stairs lead up to 428SF of unfinished space above garage. Plenty of space for possible ADU.
Location
State WA
County Clark
Area _62
Zoning R-5
Rooms
Basement Crawl Space
Interior
Interior Features Ceiling Fan, Garage Door Opener, Hardwood Floors, Laminate Flooring, Laundry, Vinyl Floor, Wallto Wall Carpet
Heating Heat Pump
Cooling Heat Pump
Fireplaces Number 2
Fireplaces Type Pellet Stove, Wood Burning
Appliance Dishwasher, Free Standing Range, Island, Microwave, Stainless Steel Appliance
Exterior
Exterior Feature Covered Patio, Dog Run, Fenced, Patio, Porch, R V Hookup, R V Parking, Tool Shed, Workshop, Yard
Parking Features Detached
Garage Spaces 3.0
View Y/N true
View Trees Woods
Roof Type Composition
Garage Yes
Building
Lot Description Private, Trees
Story 1
Foundation Slab
Sewer Septic Tank
Water Public Water
Level or Stories 1
New Construction No
Schools
Elementary Schools Hockinson
Middle Schools Hockinson
High Schools Hockinson
Others
Senior Community No
Acceptable Financing Cash, Conventional, FHA
Listing Terms Cash, Conventional, FHA
Read Less Info
Want to know what your home might be worth? Contact us for a FREE valuation!

Our team is ready to help you sell your home for the highest possible price ASAP




