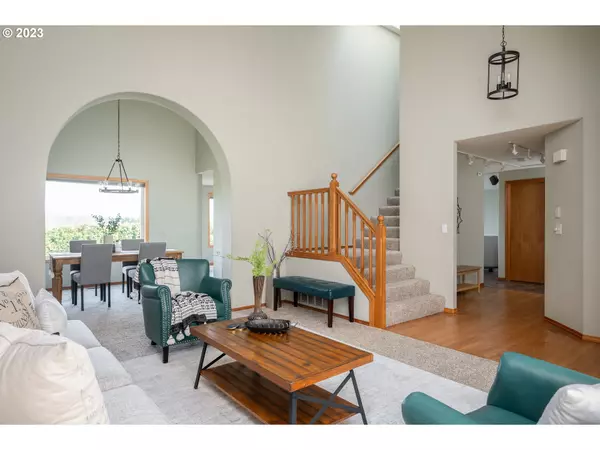Bought with Keller Williams Realty Professionals
$605,000
$620,000
2.4%For more information regarding the value of a property, please contact us for a free consultation.
4 Beds
2.1 Baths
2,496 SqFt
SOLD DATE : 12/15/2023
Key Details
Sold Price $605,000
Property Type Single Family Home
Sub Type Single Family Residence
Listing Status Sold
Purchase Type For Sale
Square Footage 2,496 sqft
Price per Sqft $242
MLS Listing ID 23408830
Sold Date 12/15/23
Style Stories2, Traditional
Bedrooms 4
Full Baths 2
HOA Y/N No
Year Built 1993
Annual Tax Amount $5,958
Tax Year 2023
Lot Size 7,405 Sqft
Property Description
BOM Wake up to a fresh cup of coffee and Mt Hood staring back at you. Situated in the tranquil confines of a quiet cul-de-sac and directly adjoining the picturesque Sunrise Park, this exquisite home has been thoughtfully maintained. Commanding an unmatched view, it showcases the grandeur of Mt. Hood and the lush rolling hills, providing a daily spectacle right from the comforts of home.As you enter, you're immediately greeted by a spacious formal living room, distinguished by its soaring vaulted ceilings, creating an ambience of airy openness. This space seamlessly transitions into the formal dining area, a haven for those who appreciate the art of entertaining, whether it be an intimate dinner or a grand feast.The heart of this home, the kitchen, is a culinary enthusiast's dream. Adorned with pristine quartz countertops and equipped with a premium gas range, it caters to both the gourmet cook and the everyday chef. An adjoining casual eating area sets the scene for morning coffee or quick meals, and offers an easy gateway to the expansive patio. This outdoor space beckons for summer barbecues or simply basking in the sun, surrounded by a well-maintained fenced yard ensuring privacy and safety.Adjacent to the kitchen is the cozy family room, punctuated by a charming gas fireplace - the ideal nook for gathering, storytelling, or simply unwinding after a long day.This home spans 4 generously sized bedrooms and 2.5 baths. The primary bedroom suite is a private retreat unto itself. Here, you'll find a luxurious soaking tub beckoning for relaxation, spacious walk-in closet ready to accommodate every wardrobe need, and a unique feature: a slider that opens up to an upper-level deck. This vantage point, undoubtedly, offers the best seat in the house, framing unparalleled views of Mt. Hood and the verdant park below.Boasting a 3 car garage and RV parking behind the fence.In essence. This home isn't just a residence, it's an experience, a lifestyle, a dream realized.
Location
State OR
County Multnomah
Area _144
Rooms
Basement Crawl Space
Interior
Interior Features Ceiling Fan, Garage Door Opener, Hardwood Floors, Laminate Flooring, Laundry, Quartz, Soaking Tub, Vaulted Ceiling
Heating Forced Air
Cooling Central Air
Fireplaces Number 1
Fireplaces Type Gas
Appliance Cook Island, Dishwasher, Disposal, Down Draft, Gas Appliances, Quartz
Exterior
Exterior Feature Deck, Fenced, R V Parking, R V Boat Storage
Parking Features Attached
Garage Spaces 3.0
View Y/N true
View Mountain, Park Greenbelt, Territorial
Roof Type Composition
Garage Yes
Building
Lot Description Cul_de_sac
Story 2
Sewer Public Sewer
Water Public Water
Level or Stories 2
New Construction No
Schools
Elementary Schools Troutdale
Middle Schools Walt Morey
High Schools Reynolds
Others
Senior Community No
Acceptable Financing Cash, Conventional, FHA
Listing Terms Cash, Conventional, FHA
Read Less Info
Want to know what your home might be worth? Contact us for a FREE valuation!

Our team is ready to help you sell your home for the highest possible price ASAP








